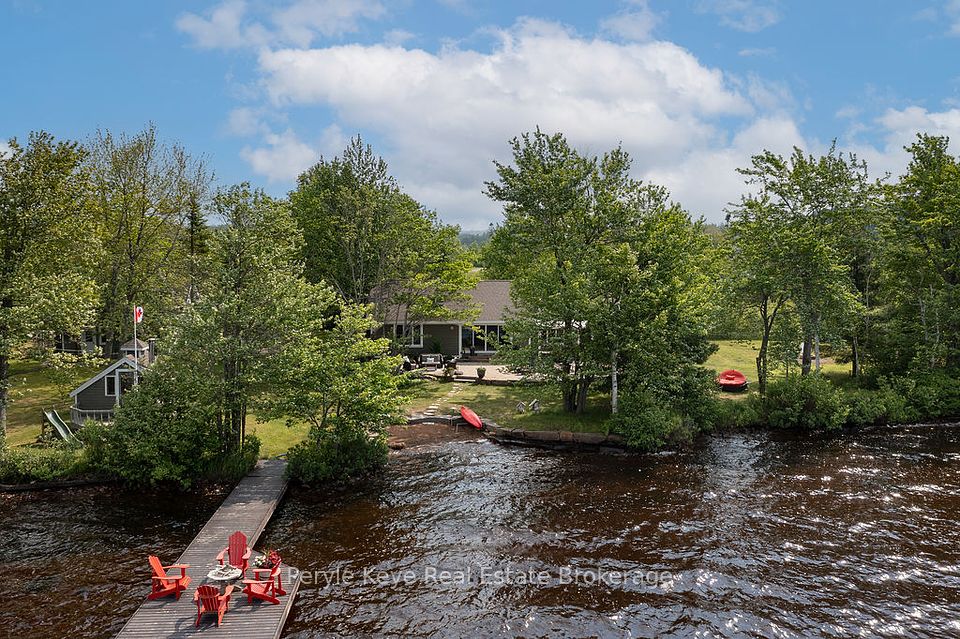$1,798,000
54 Thornapple Lane, Richmond Hill, ON L4E 1E7
Property Description
Property type
Detached
Lot size
N/A
Style
2-Storey
Approx. Area
2500-3000 Sqft
Room Information
| Room Type | Dimension (length x width) | Features | Level |
|---|---|---|---|
| Living Room | 6.71 x 4.72 m | Hardwood Floor, Combined w/Dining | Ground |
| Family Room | 5.49 x 4.42 m | Hardwood Floor, Combined w/Living | Ground |
| Kitchen | N/A | Granite Floor, Open Concept, Stainless Steel Appl | Ground |
| Breakfast | 4.57 x 2.9 m | Granite Floor, W/O To Yard | Ground |
About 54 Thornapple Lane
Elegant and luxurious, this stunning 4-bedroom 4-bathroom home offers approx. 3,000 sq. ft. of refined living space in theprestigious Oak Ridges community. Featuring soaring 10 ft. ceilings on the main floor and 9 ft. on the second, this modern gem is just around6 years new. The spacious eat-in kitchen boasts a center island, granite counters, sleek cabinetry, and stainless steel appliances. Beautifullyfinished with smooth ceilings, crown molding, fire place, and hardwood floors throughout. The primary suite features a large ensuite andwalk-in closet, while two additional bedrooms share a private ensuite. A fourth bedroom also enjoys its own ensuite. Convenient second-floorlaundry. Loaded with upgrades! Located in the top-ranked Richmond Hill High School district, minutes to Bond Lake, Lake Wilcox Park, andamenities!
Home Overview
Last updated
5 hours ago
Virtual tour
None
Basement information
Unfinished
Building size
--
Status
In-Active
Property sub type
Detached
Maintenance fee
$N/A
Year built
--
Additional Details
Price Comparison
Location

Angela Yang
Sales Representative, ANCHOR NEW HOMES INC.
MORTGAGE INFO
ESTIMATED PAYMENT
Some information about this property - Thornapple Lane

Book a Showing
Tour this home with Angela
I agree to receive marketing and customer service calls and text messages from Condomonk. Consent is not a condition of purchase. Msg/data rates may apply. Msg frequency varies. Reply STOP to unsubscribe. Privacy Policy & Terms of Service.












