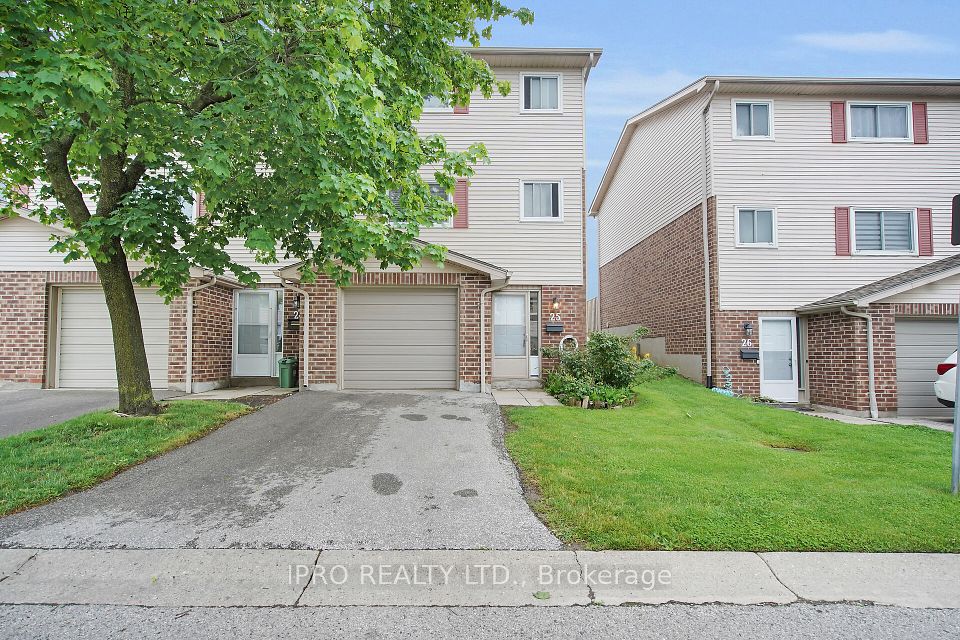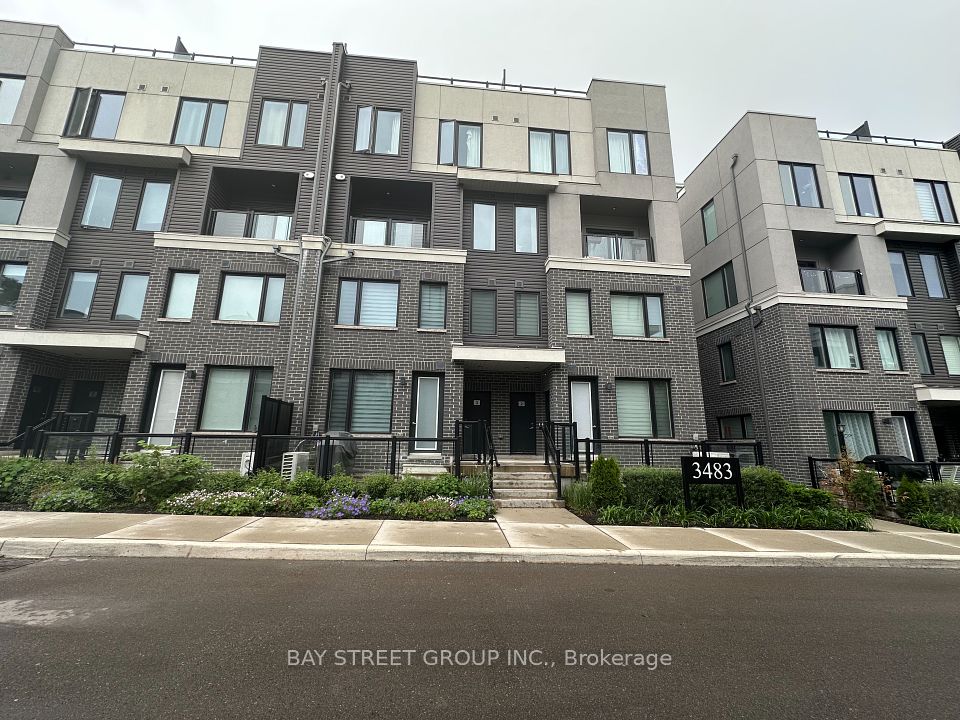$3,400
541 Ravenstone Court, Mississauga, ON L5R 4A6
Property Description
Property type
Condo Townhouse
Lot size
N/A
Style
2-Storey
Approx. Area
1800-1999 Sqft
Room Information
| Room Type | Dimension (length x width) | Features | Level |
|---|---|---|---|
| Kitchen | 3.81 x 3.52 m | Eat-in Kitchen, Ceramic Floor | Main |
| Living Room | 6.28 x 3.41 m | Hardwood Floor, Combined w/Dining | Main |
| Dining Room | 6.28 x 3.41 m | Hardwood Floor, Combined w/Living | Main |
| Family Room | 5.64 x 3.81 m | Hardwood Floor, Fireplace | Main |
About 541 Ravenstone Court
One Of The Largest over 1800 sq ft upper floor living space Townhouse In The Area!! Completely Clean ,3 Bedroom+3 Washroom Condo Townhouse Available In Heart Of Mississauga.This Beautiful Home Features:Hardwood On Main Fl, Very Decent Builder Showroom Deco With California Shutter Blinds On The First Floor,Gas Fireplace In The Family Room,New Quartz Countertop . Master Bdrm W/5Pc Ensuite & His/Her Closets, 2 Walk- In Closets In The Master Bedroom. Close To Sq 1, Heartland, Major Hwy's, Brae Ben Golf Course , Arz Grocery Store / Heartland Center, Very Closeby. . Easy Access To 2 Go Stations!! Orginal Owner Lived For More Than 20 Years, new A/C , Furnace, Hot water tank
Home Overview
Last updated
12 hours ago
Virtual tour
None
Basement information
Full
Building size
--
Status
In-Active
Property sub type
Condo Townhouse
Maintenance fee
$N/A
Year built
--
Additional Details
Location

Angela Yang
Sales Representative, ANCHOR NEW HOMES INC.
Some information about this property - Ravenstone Court

Book a Showing
Tour this home with Angela
I agree to receive marketing and customer service calls and text messages from Condomonk. Consent is not a condition of purchase. Msg/data rates may apply. Msg frequency varies. Reply STOP to unsubscribe. Privacy Policy & Terms of Service.












