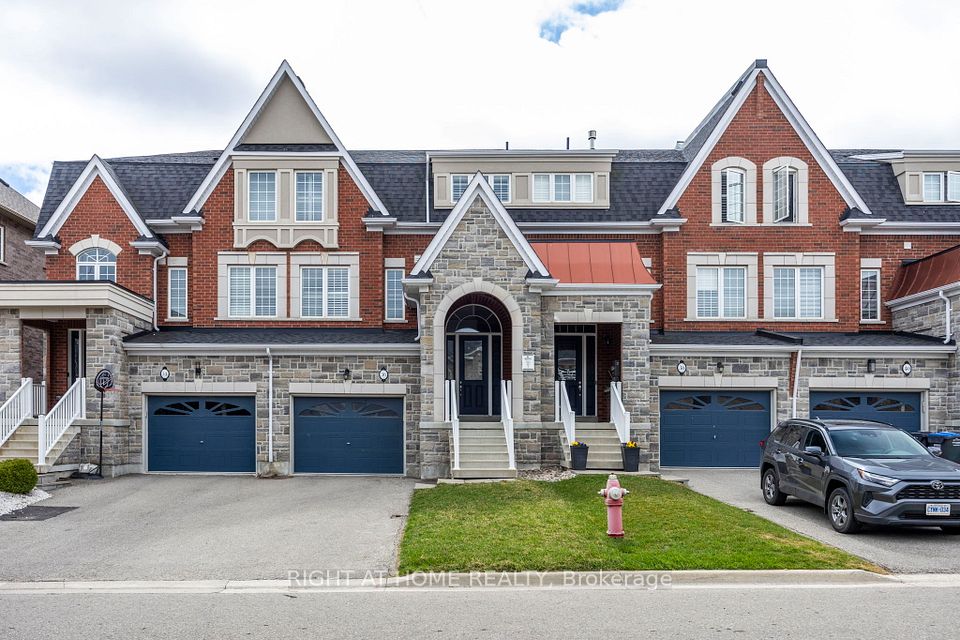$1,259,000
541 Sixteen Mile Drive, Oakville, ON L6M 0P7
Property Description
Property type
Att/Row/Townhouse
Lot size
N/A
Style
2-Storey
Approx. Area
1500-2000 Sqft
Room Information
| Room Type | Dimension (length x width) | Features | Level |
|---|---|---|---|
| Living Room | 6.1 x 3.86 m | Hardwood Floor, Pot Lights, Gas Fireplace | Main |
| Dining Room | 4.27 x 3.25 m | Hardwood Floor, Window | Main |
| Kitchen | 3.35 x 2.84 m | Granite Counters, Centre Island, Stainless Steel Appl | Main |
| Breakfast | 3.25 x 2.66 m | Ceramic Floor, Pantry, Open Concept | Main |
About 541 Sixteen Mile Drive
Immaculately MAINTAINED Luxury townhouse, featuring 9-foot ceilings/hardwood floors/modern kitchen/unique wall colours, fully finished basement, UPGRADED Limestone privacy porch/ Epoxy coated garage, UPDATED furnace/ EV charging/dishwasher/toilets). Under 5 minutes WALK to 3 plazas, the newly inaugurated Sixteen Mile Sports Complex, 8+ rated HDSB & HCDSB schools. STEPS away from multiple parkettes, parks and trails. Centrally POSITIONED to exit in under 5 minutes to routes of 407/401/QEW. Under 10 minutes drive to Oakville Place Mall, Go station on the one hand and comfort caretaking by Oakville Trafalgar Hospital on the other. Perfectly experiential living for newcomers and upgraders alike.
Home Overview
Last updated
19 hours ago
Virtual tour
None
Basement information
Finished
Building size
--
Status
In-Active
Property sub type
Att/Row/Townhouse
Maintenance fee
$N/A
Year built
--
Additional Details
Price Comparison
Location

Angela Yang
Sales Representative, ANCHOR NEW HOMES INC.
MORTGAGE INFO
ESTIMATED PAYMENT
Some information about this property - Sixteen Mile Drive

Book a Showing
Tour this home with Angela
I agree to receive marketing and customer service calls and text messages from Condomonk. Consent is not a condition of purchase. Msg/data rates may apply. Msg frequency varies. Reply STOP to unsubscribe. Privacy Policy & Terms of Service.












