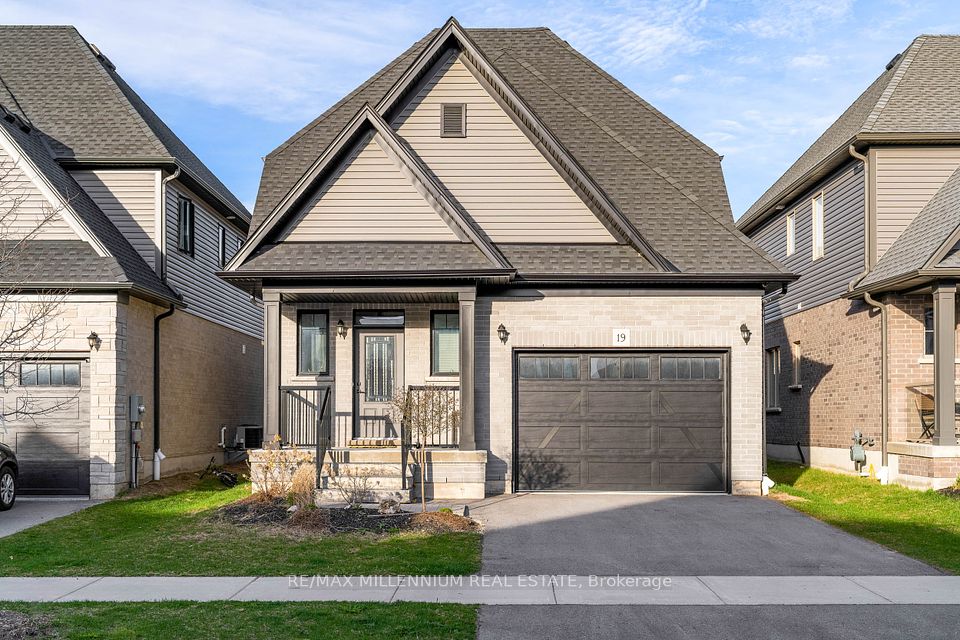$719,990
541 Winston Road, Grimsby, ON L3M 0C5
Property Description
Property type
Att/Row/Townhouse
Lot size
< .50
Style
2-Storey
Approx. Area
1500-2000 Sqft
Room Information
| Room Type | Dimension (length x width) | Features | Level |
|---|---|---|---|
| Kitchen | 10.4 x 9.6 m | Backsplash, Stainless Steel Appl | Main |
| Dining Room | 10.8 x 8.6 m | Hardwood Floor, Open Concept | Main |
| Great Room | 19 x 11.4 m | Hardwood Floor, W/O To Deck | Main |
| Bathroom | N/A | 2 Pc Bath, Ceramic Floor | Main |
About 541 Winston Road
Stunning Executive Townhouse in Coveted Grimsby on the Lake Community! This beautifully maintained 3-bedroom, 2.5-bath home offers a modern design in the lakeside neighbourhood. The spacious great room features hardwood floors, 9-foot ceilings, California shutters, and a cozy corner gas fireplace perfect for relaxing or entertaining. The second floor boasts a convenient laundry room and three generously sized bedrooms. The primary suite features a luxurious en-suite with a jetted tub, a separate glass-enclosed shower, and quartz counters. Enjoy breathtaking lake views and evening sunsets from the backyard deck, newly painted in 2025. Recent updates include a brand-new air conditioner, no contract (2024), and a new refrigerator (2021). This home combines comfort, style, and location, ideal for families or professionals seeking lakeside living.
Home Overview
Last updated
2 hours ago
Virtual tour
None
Basement information
Finished
Building size
--
Status
In-Active
Property sub type
Att/Row/Townhouse
Maintenance fee
$N/A
Year built
--
Additional Details
Price Comparison
Location

Angela Yang
Sales Representative, ANCHOR NEW HOMES INC.
MORTGAGE INFO
ESTIMATED PAYMENT
Some information about this property - Winston Road

Book a Showing
Tour this home with Angela
I agree to receive marketing and customer service calls and text messages from Condomonk. Consent is not a condition of purchase. Msg/data rates may apply. Msg frequency varies. Reply STOP to unsubscribe. Privacy Policy & Terms of Service.












