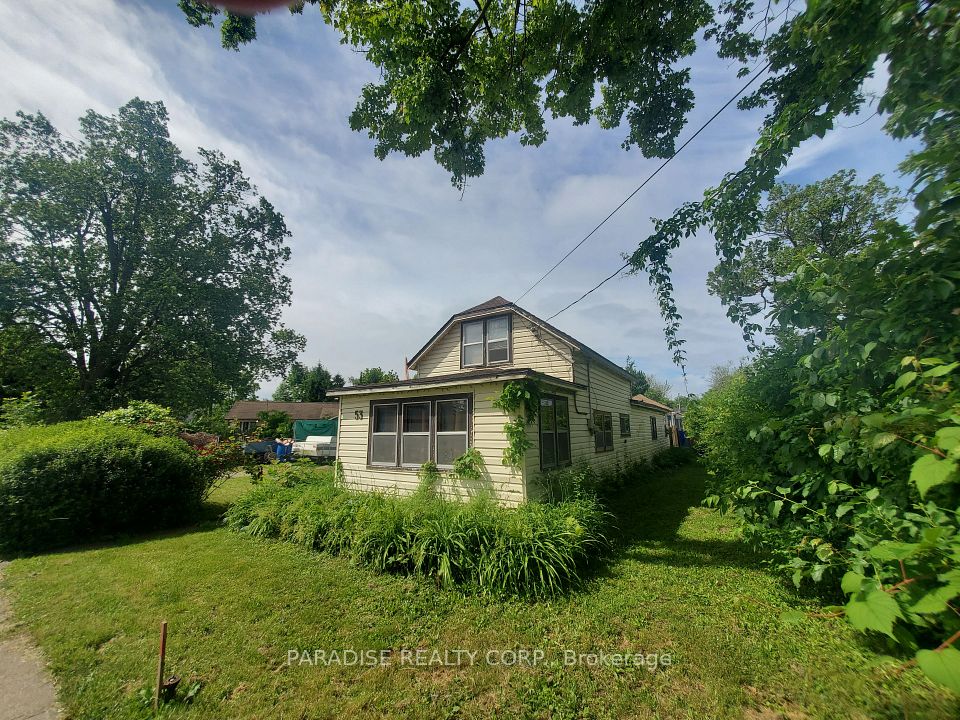$5,000
5413 Coldspring Way, Mississauga, ON L5M 6B6
Property Description
Property type
Semi-Detached
Lot size
N/A
Style
2-Storey
Approx. Area
1500-2000 Sqft
Room Information
| Room Type | Dimension (length x width) | Features | Level |
|---|---|---|---|
| Living Room | 3.35 x 5.08 m | Laminate, Overlooks Backyard, Open Concept | Ground |
| Dining Room | 2.59 x 3.05 m | Laminate, Open Concept, W/O To Deck | Ground |
| Office | 3.05 x 3.2 m | Laminate, Separate Room, Overlooks Frontyard | Ground |
| Kitchen | 3.56 x 2.54 m | Laminate, Overlooks Dining, Pot Lights | Ground |
About 5413 Coldspring Way
Stunning fully renovated top-to-bottom with high-end luxury finishes, this stunning home is located in the highly sought-after John Fraser/Gonzaga top school district. It features 4 spacious bedrooms above ground and 1 bedroom in the finished basement, which also includes a large recreation roomperfect for a home theatre, gym, or playroom. There are 3 beautifully designed full bathrooms with frameless tempered glass stand-up showers, 24x48 porcelain tiles, and premium vanities with LED mirrors, plus a stylish 2-piece powder room. The home is entirely carpet-free and boasts waterproof laminate flooring throughout. It showcases a beautifully designed wooden staircase with iron picket railing from the main to second floor, and a vinyl staircase leading to the basement. Douglas Hunter zebra blinds, pot lights, and modern LED lighting complement the bright, open-concept layout. The heart of the home is a custom-built kitchen featuring premium quartz countertops, a large waterfall island, and premium wooden cabinetsperfect for everyday living and entertaining. It comes fully equipped with brand-new stainless steel appliances, including a fridge, stove, exhaust hood, built-in dishwasher, washer, and dryer. Built on 30*113 feet wide lot, the home also offers custom closets in all upstairs bedrooms and direct garage access. The fully fenced backyard includes a spacious deck and nice landscaping. Ideally located close to top-rated schools, Erin Mill shopping Centre, Credit Valley Hospital, and highways 403 & 407this move-in-ready home offers a perfect blend of luxury, comfort, and unbeatable location.
Home Overview
Last updated
12 hours ago
Virtual tour
None
Basement information
Full, Finished
Building size
--
Status
In-Active
Property sub type
Semi-Detached
Maintenance fee
$N/A
Year built
--
Additional Details
Location

Angela Yang
Sales Representative, ANCHOR NEW HOMES INC.
Some information about this property - Coldspring Way

Book a Showing
Tour this home with Angela
I agree to receive marketing and customer service calls and text messages from Condomonk. Consent is not a condition of purchase. Msg/data rates may apply. Msg frequency varies. Reply STOP to unsubscribe. Privacy Policy & Terms of Service.












