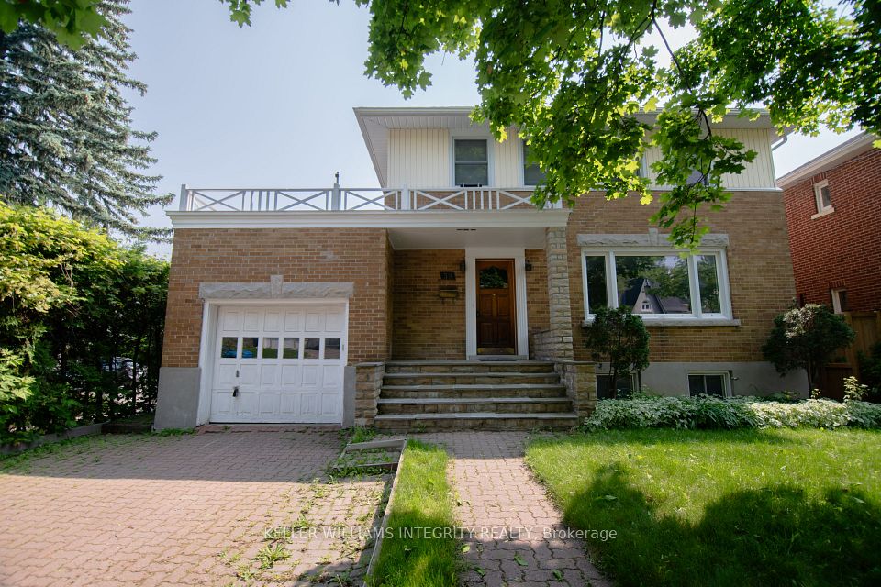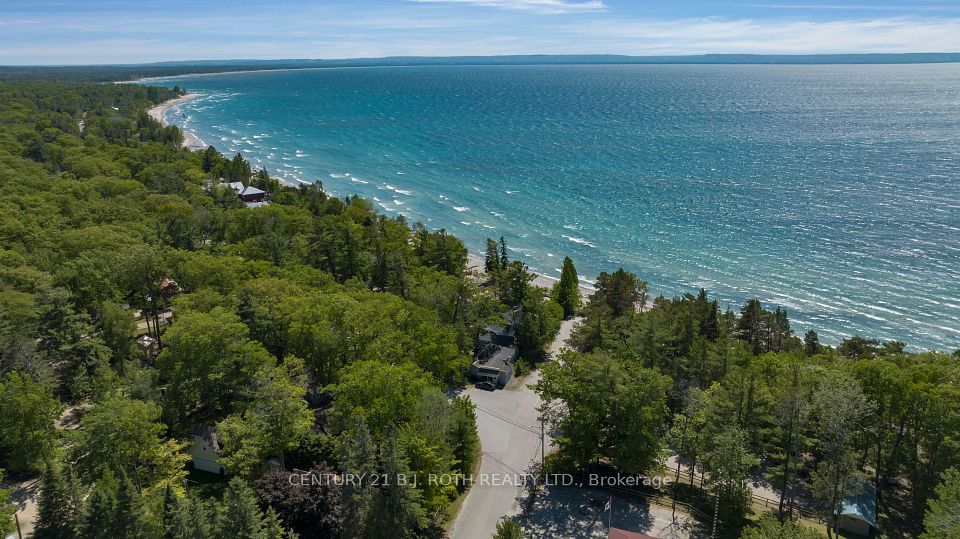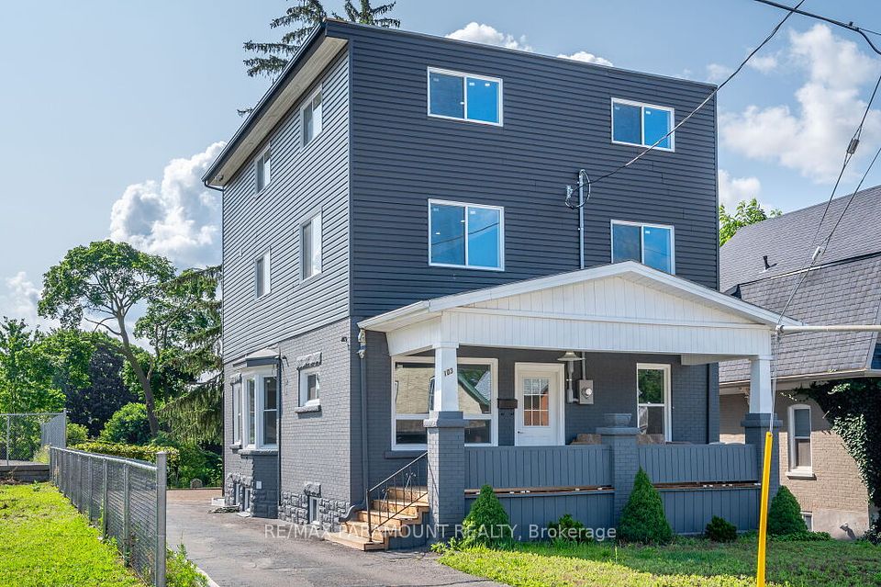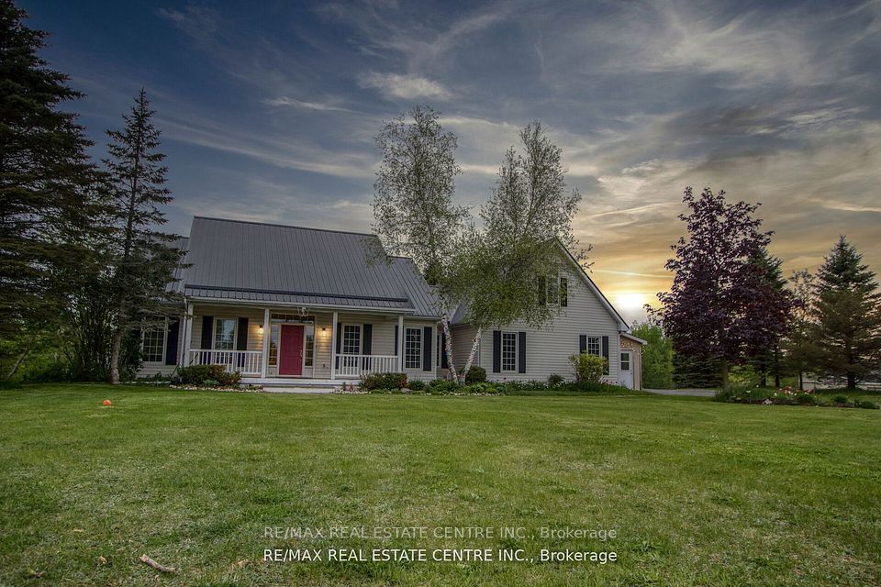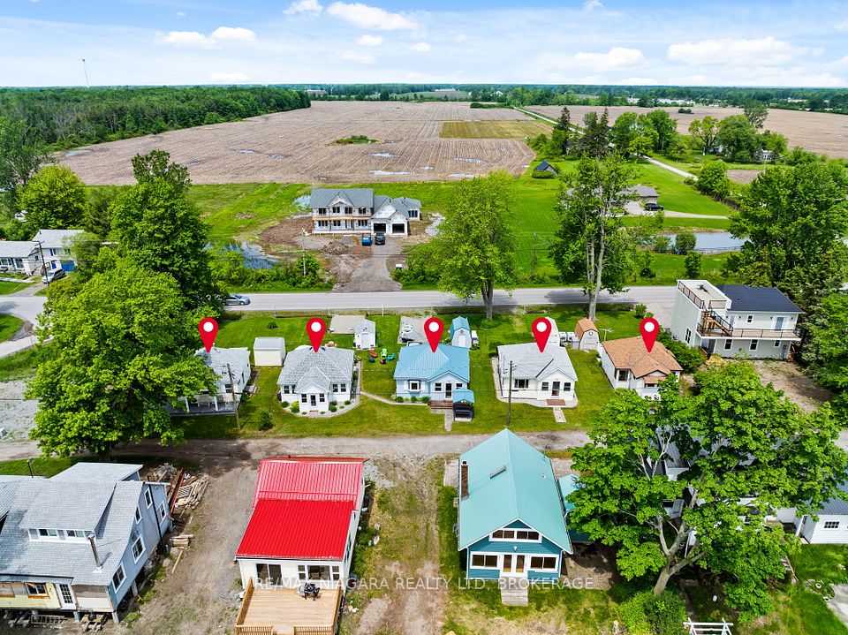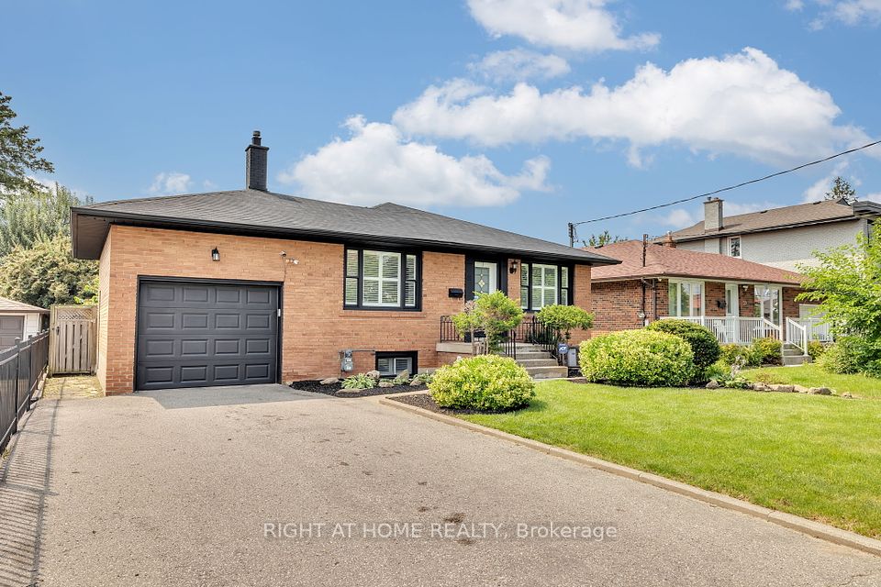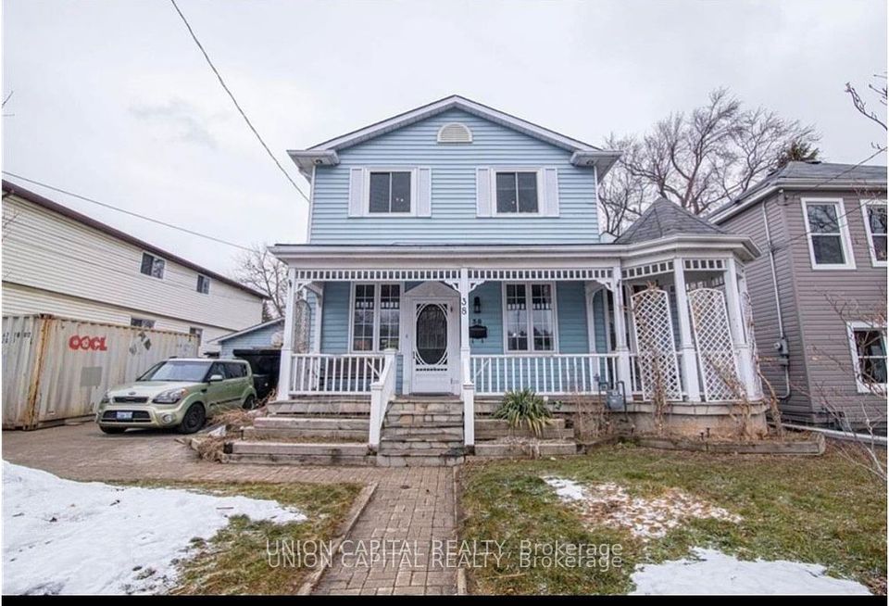$1,499,000
5459 Campbellville Road, Milton, ON L9E 0C1
Property Description
Property type
Detached
Lot size
< .50
Style
Bungalow
Approx. Area
2000-2500 Sqft
Room Information
| Room Type | Dimension (length x width) | Features | Level |
|---|---|---|---|
| Family Room | 4.57 x 4.29 m | Hardwood Floor, Above Grade Window | Ground |
| Living Room | 5.18 x 4.54 m | Hardwood Floor, Fireplace | Ground |
| Kitchen | 4.57 x 3.96 m | Ceramic Floor, Family Size Kitchen | Ground |
| Bedroom 5 | 4.3 x 3.38 m | Hardwood Floor, Large Window | Ground |
About 5459 Campbellville Road
5bd+5bd, Fantastic opportunity to own a spacious bungalow in a prime country setting! Boasting over 4,500 sq. ft. of finished living space, this home features 5 generously sized bedrooms (3full washrooms on the main level and 2 full in the basement) and 5 generously sized bedroom in bsmt. The property includes 2 kitchens, a separate entrance to the basement, perfect for an in-law suite or income potential. Cozy up by large brick wood-burning fireplaces, ready to be restored to their former glory. Conveniently located close to the city, major highways, Halton Conservation parks, and walking distance on Falls and Kelso. Don't miss this incredible opportunity! Cozy up by large brick wood-burning fireplaces, ready to be restored to their former glory. Conveniently located close to the city, major highways.
Home Overview
Last updated
Jun 11
Virtual tour
None
Basement information
Apartment, Walk-Up
Building size
--
Status
In-Active
Property sub type
Detached
Maintenance fee
$N/A
Year built
--
Additional Details
Price Comparison
Location

Angela Yang
Sales Representative, ANCHOR NEW HOMES INC.
MORTGAGE INFO
ESTIMATED PAYMENT
Some information about this property - Campbellville Road

Book a Showing
Tour this home with Angela
I agree to receive marketing and customer service calls and text messages from Condomonk. Consent is not a condition of purchase. Msg/data rates may apply. Msg frequency varies. Reply STOP to unsubscribe. Privacy Policy & Terms of Service.






