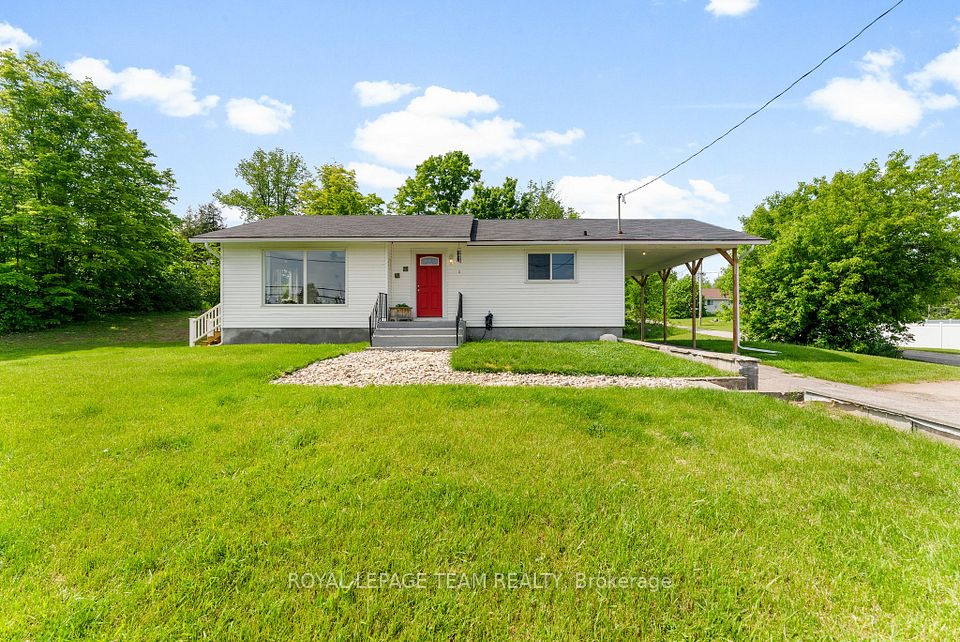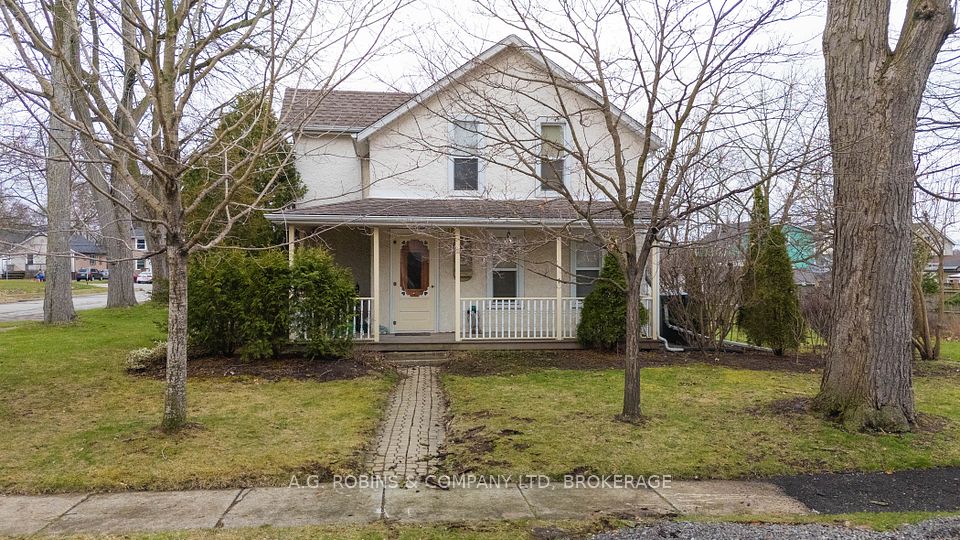$2,888
Last price change 3 days ago
548 Falconridge Drive, Oshawa, ON L1E 0B9
Property Description
Property type
Detached
Lot size
< .50
Style
2-Storey
Approx. Area
1100-1500 Sqft
Room Information
| Room Type | Dimension (length x width) | Features | Level |
|---|---|---|---|
| Living Room | 5.66 x 3.07 m | Combined w/Dining, Hardwood Floor, Gas Fireplace | Ground |
| Dining Room | 5.66 x 3.07 m | Combined w/Living, Hardwood Floor, Overlooks Backyard | Ground |
| Kitchen | 2.95 x 1 m | Eat-in Kitchen, Double Sink, Modern Kitchen | Ground |
| Breakfast | 2.46 x 2.46 m | Eat-in Kitchen, Ceramic Floor, W/O To Yard | Ground |
About 548 Falconridge Drive
Available Immediately / Flexible Closing *** Well Maintained Lovely Detached House Built in 2008 Located In Desirable Neighbourhood Of North Oshawa. *** Approx 1,280 Sq Ft, Direct Access From House To Garage. Widen Driveway Can Park 2 Cars. Sunny And Bright Home. Large Eat-In Kitchen With Walk Out To Fully Fenced Yard Backyard And A Large Deck For Relaxation. Living Room With Cozy Gas Fireplace. *** Primary Bedroom Has A Large Walk-In Closet With Window And 1 X 3 Piece Ensuite Washroom. Laminate Floor In 2nd Floor. *** All Electric Light Fixtures, All Window Coverings, Fridge, Stove, Built-In Dishwasher, Washer, Dryer, Central Air Conditioner, Auto Garage Door With Control, Hot Water Heater (Rental).*** No Pet, Non-Smokers, Non Vaper, No Medical / Recreational Marijuana Allowed, AAA Tenants Only *** Tenant Pay Rent + All Utilities + Hot Water Heater Rental. *** Tenant To Provide Updated Credit Check Report With Score + Letter Of Employment + Rental Application + Noa+ 2 Recent Pay Stubs + Photo Id With Offer + Refundable Keys Deposit + Proof Of Tenant Insurance And Utilities Transfer On Closing *** Located In A Nice & Peaceful Neighbourhood In North Oshawa. Few Minutes Drive To Bank, Grocery Supermarket, Restaurants, Shopping And More. Close To Schools, Hwys *** Few Minutes Drive to UOIT - Ontario Tech University in Oshawa ***
Home Overview
Last updated
1 day ago
Virtual tour
None
Basement information
Full, Unfinished
Building size
--
Status
In-Active
Property sub type
Detached
Maintenance fee
$N/A
Year built
--
Additional Details
Location

Angela Yang
Sales Representative, ANCHOR NEW HOMES INC.
Some information about this property - Falconridge Drive

Book a Showing
Tour this home with Angela
I agree to receive marketing and customer service calls and text messages from Condomonk. Consent is not a condition of purchase. Msg/data rates may apply. Msg frequency varies. Reply STOP to unsubscribe. Privacy Policy & Terms of Service.












