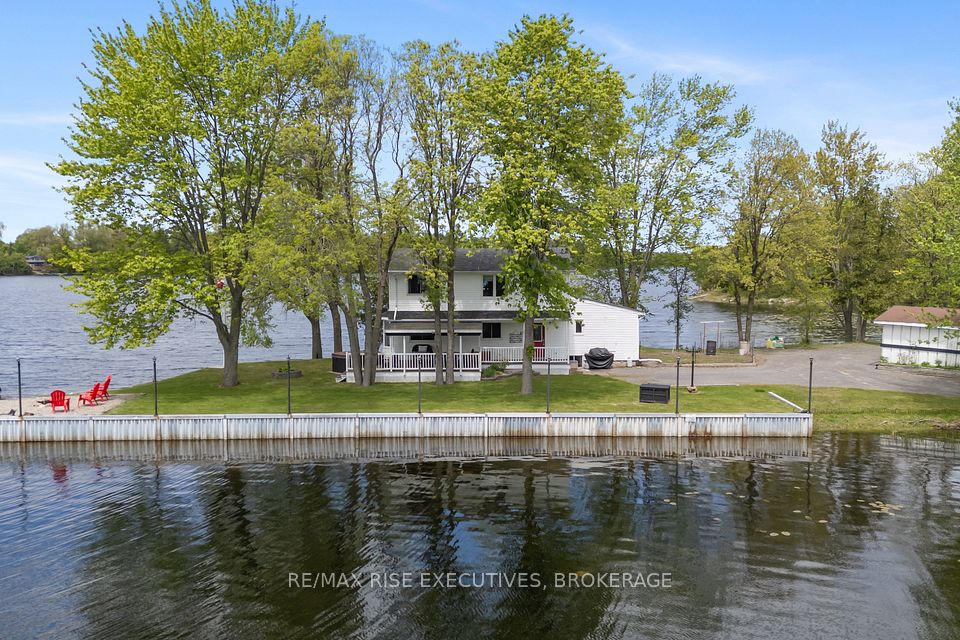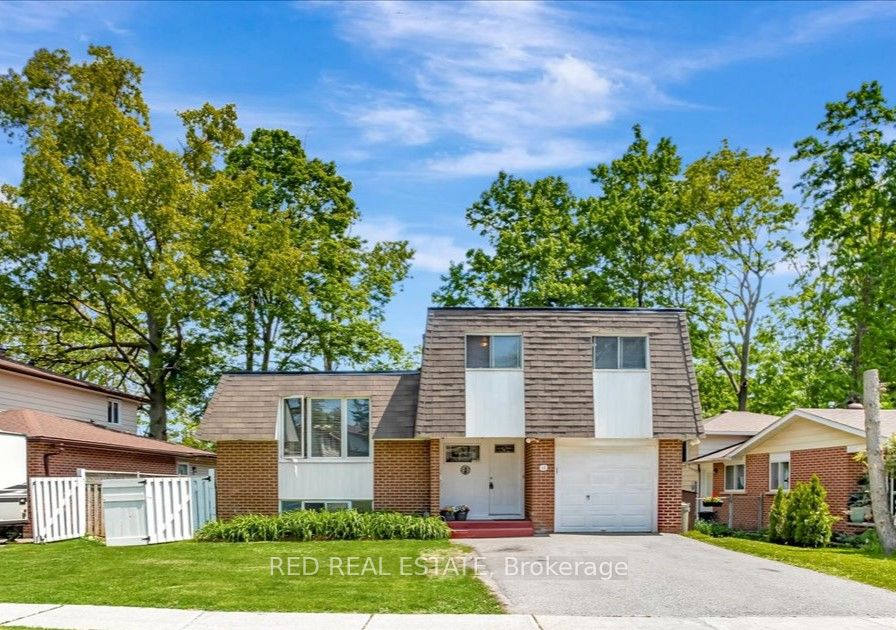$449,900
55 Albert Street, Thorold, ON L2V 2G6
Property Description
Property type
Detached
Lot size
< .50
Style
2-Storey
Approx. Area
1100-1500 Sqft
Room Information
| Room Type | Dimension (length x width) | Features | Level |
|---|---|---|---|
| Living Room | 4.78 x 3.76 m | Bay Window, Fireplace | Main |
| Kitchen | 4.88 x 5.05 m | Modern Kitchen, Eat-in Kitchen, Pantry | Main |
| Foyer | 2.95 x 3.84 m | N/A | Main |
| Mud Room | 2.54 x 5.23 m | N/A | Main |
About 55 Albert Street
Welcome to 55 Albert Street W., a charming, beautifully updated 3 bedroom, 2.5 bathroom home nestled in the heart of Thorold. Located just minutes from local amenities, schools, parks, and public transit, this home offers both convenience and a sense of community. As you step inside, youll be greeted by a bright and spacious living area featuring an electric fireplace, built-in shelving, and large windows that fill the space with natural light. The living room seamlessly connects to the spacious eat-in kitchen, making it ideal for entertaining family and friends. The updated eat-in kitchen boasts sleek countertops, modern stainless steel appliances, ample cabinetry and a pantry, perfect for casual dining. This home offers the convenience of main floor laundry, a 2-piece powder room and primary bedroom with an elegant 3-piece ensuite bathroom to complete the main floor. At the top of the wood staircase, you will find a quiet retreat or workspace, 2 spacious bedrooms and a modernly updated 3-piece bathroom. Discover the potential of this spacious partially finished basement, offering endless possibilities for your dream space. The basement has ample space for family entertainment, a home gym and additional living space with plenty of storage to keep your belongings out of sight. Step outside to your two car driveway, and backyard complete with a new wood deck at the side of the house creating a private space, perfect for relaxing or entertaining. New vinyl siding completed 2020. Plumbing and electrical, hot water tank and furnace all updated in 2020.
Home Overview
Last updated
Jun 26
Virtual tour
None
Basement information
Partially Finished
Building size
--
Status
In-Active
Property sub type
Detached
Maintenance fee
$N/A
Year built
--
Additional Details
Price Comparison
Location

Angela Yang
Sales Representative, ANCHOR NEW HOMES INC.
MORTGAGE INFO
ESTIMATED PAYMENT
Some information about this property - Albert Street

Book a Showing
Tour this home with Angela
I agree to receive marketing and customer service calls and text messages from Condomonk. Consent is not a condition of purchase. Msg/data rates may apply. Msg frequency varies. Reply STOP to unsubscribe. Privacy Policy & Terms of Service.












