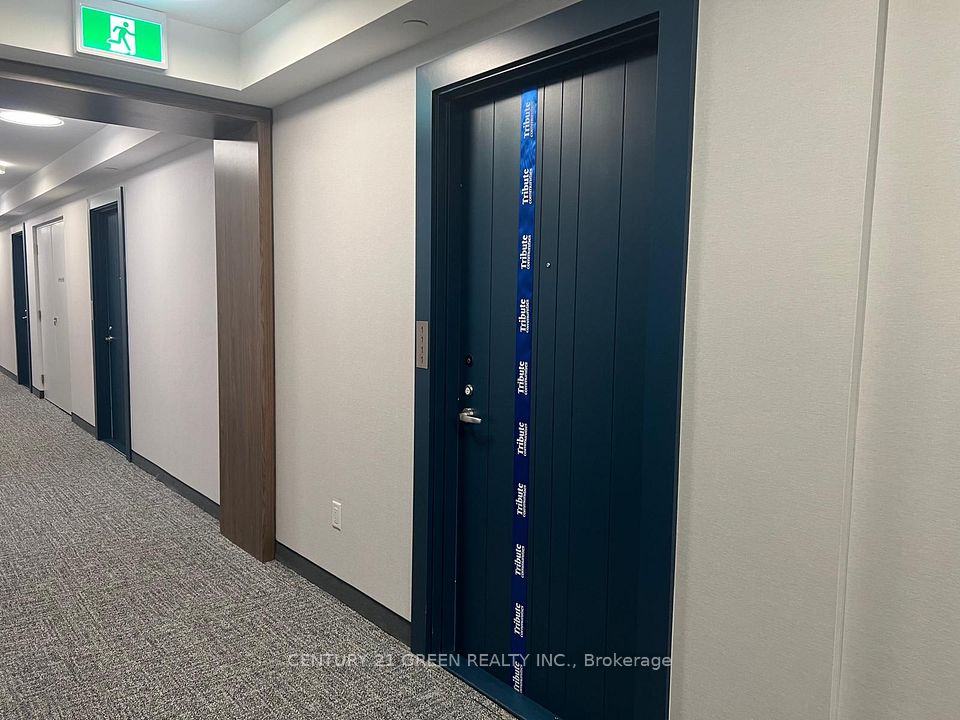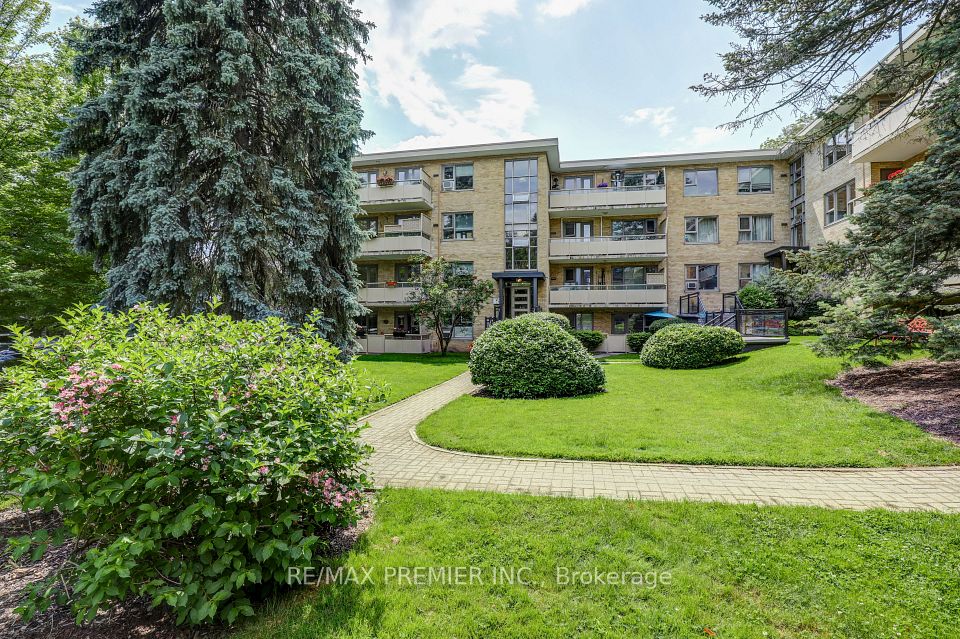$2,800
Last price change 1 day ago
55 Ann O'Reilly Road, Toronto C15, ON M2J 0E1
Property Description
Property type
Co-op Apartment
Lot size
N/A
Style
Apartment
Approx. Area
700-799 Sqft
Room Information
| Room Type | Dimension (length x width) | Features | Level |
|---|---|---|---|
| Living Room | 6.32 x 3 m | Combined w/Dining, Laminate | Main |
| Dining Room | 6.32 x 3 m | Combined w/Living, Laminate, Overlooks Living | Main |
| Kitchen | 3.02 x 3.03 m | Open Concept, Laminate, B/I Appliances | Main |
| Primary Bedroom | 2.71 x 2.67 m | Large Window, Laminate, West View | Main |
About 55 Ann O'Reilly Road
Stunning South and West Views from the 40th Floor! Experience breathtaking panoramic views from this corner unit with a spacious balcony. This 2-bedroom, 2-bathroom condo features floor-to-ceiling windows and 9' ceilings, filling the space with natural light. The upgraded kitchen boasts stone countertops, a stylish backsplash, and stainless steel appliances. Amenities include art yoga studio, fully equipped exercise room, hot tub, library and party room, bicycle storage room, elegant lobby with seating area, ample visitor parking. Steps to TTC, easy access to 404, 401, and Don Valley Parkway, and minutes to the subway! This unit offers the perfect blend of luxury, convenience, and comfort. Don't miss out!
Home Overview
Last updated
1 day ago
Virtual tour
None
Basement information
None
Building size
--
Status
In-Active
Property sub type
Co-op Apartment
Maintenance fee
$N/A
Year built
--
Additional Details
Location

Angela Yang
Sales Representative, ANCHOR NEW HOMES INC.
Some information about this property - Ann O'Reilly Road

Book a Showing
Tour this home with Angela
I agree to receive marketing and customer service calls and text messages from Condomonk. Consent is not a condition of purchase. Msg/data rates may apply. Msg frequency varies. Reply STOP to unsubscribe. Privacy Policy & Terms of Service.












