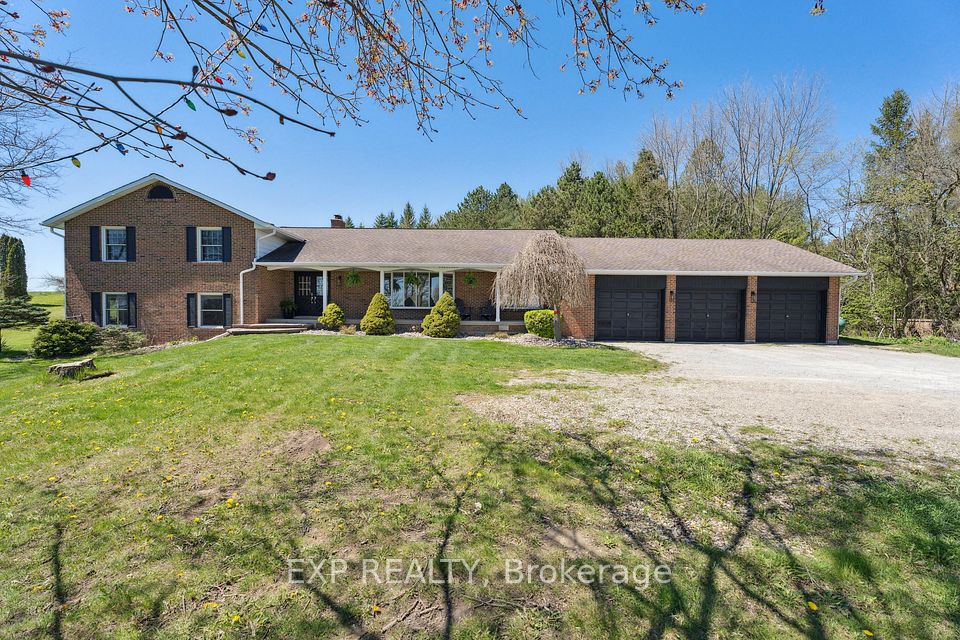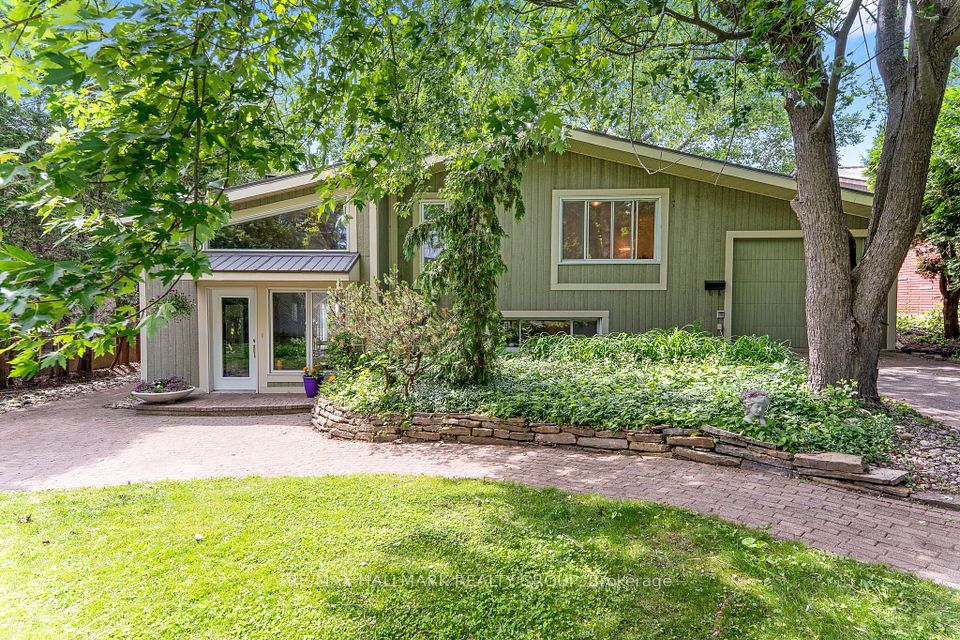$2,490,000
55 Ava Crescent, Richmond Hill, ON L4B 2X5
Property Description
Property type
Detached
Lot size
N/A
Style
2-Storey
Approx. Area
3500-5000 Sqft
Room Information
| Room Type | Dimension (length x width) | Features | Level |
|---|---|---|---|
| Recreation | 10.52 x 3.61 m | Vinyl Floor, Wet Bar, Open Concept | Basement |
| Living Room | 6.02 x 4.44 m | Hardwood Floor, Bow Window, Brick Fireplace | Ground |
| Study | 3.67 x 3.06 m | Hardwood Floor, French Doors, Window | Ground |
| Dining Room | 4.86 x 3.56 m | Hardwood Floor, Formal Rm, French Doors | Ground |
About 55 Ava Crescent
** Rarely Offered Model in Lower Bayview Hill ** Exceptionally Imaginative Design ** Soaring TWO Storey High Foyer leads to a Living Room of Equal Height ** pouring in Lots of Natural Light through a 2 level Wall of Windows ** Formal Dining Room & Library ** Upgraded Dark Stain Hardwood Floor on Main ** Spacious Solarium Breakfast Room walk out to Newer Composite Wood Deck with Tempered Glass Panel Fence ** Beautifully Landscaped Front and Back ** New CAC & Roof, Newer Windows & Doors ** Professional Finished Basement with Bedroom, 3pc Bath, Rec Rm, Study ** Lots of Cabinets & Shelves ** Mud Room at Garage Door Entrance to House ** Epoxy Paint on Garage Floor for easy maintenance ** Original Owner attended this Splendid Home with Great Care ** Do Not Miss !!!
Home Overview
Last updated
8 hours ago
Virtual tour
None
Basement information
Finished
Building size
--
Status
In-Active
Property sub type
Detached
Maintenance fee
$N/A
Year built
2024
Additional Details
Price Comparison
Location

Angela Yang
Sales Representative, ANCHOR NEW HOMES INC.
MORTGAGE INFO
ESTIMATED PAYMENT
Some information about this property - Ava Crescent

Book a Showing
Tour this home with Angela
I agree to receive marketing and customer service calls and text messages from Condomonk. Consent is not a condition of purchase. Msg/data rates may apply. Msg frequency varies. Reply STOP to unsubscribe. Privacy Policy & Terms of Service.






