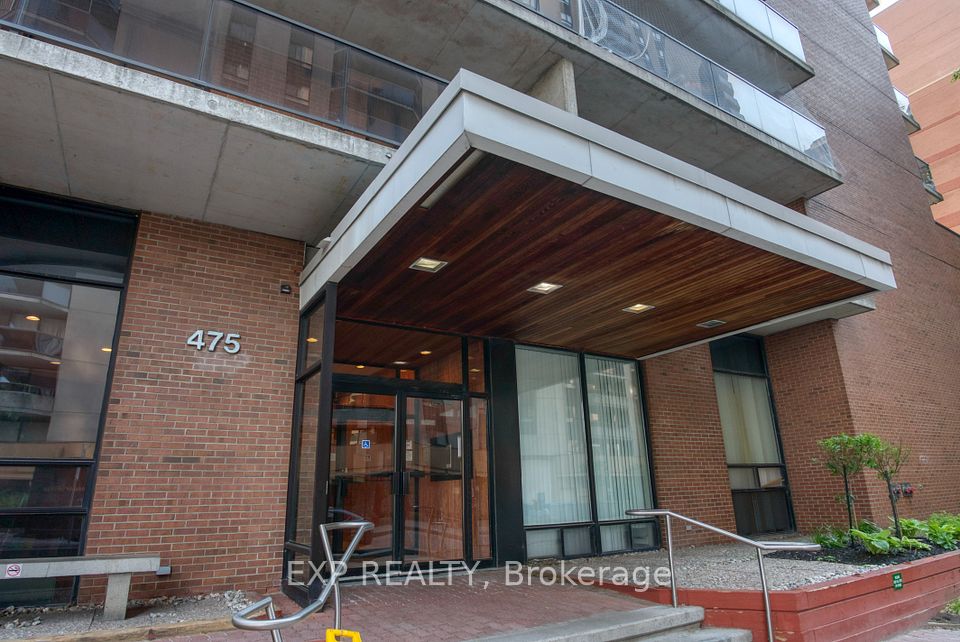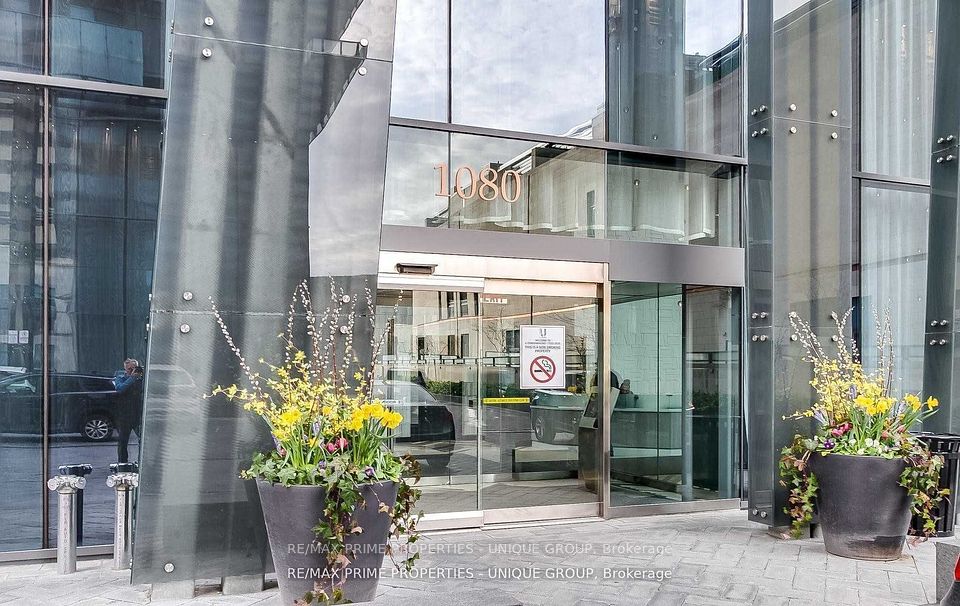$599,900
55 Carscadden Drive, Toronto C07, ON M2R 2A6
Property Description
Property type
Condo Apartment
Lot size
N/A
Style
Apartment
Approx. Area
800-899 Sqft
Room Information
| Room Type | Dimension (length x width) | Features | Level |
|---|---|---|---|
| Kitchen | 3.36 x 2.4 m | Ceramic Floor, Quartz Counter, Ceramic Backsplash | Flat |
| Dining Room | 7.06 x 3.6 m | Laminate, Combined w/Family | Flat |
| Family Room | 7.06 x 3.6 m | Laminate, Combined w/Dining, W/O To Terrace | Flat |
| Primary Bedroom | 4.53 x 2.95 m | Laminate, Large Closet, Window | Flat |
About 55 Carscadden Drive
Condo apartment or townhouse, you decide? This bright and spacious One + one bedroom unit is between 800-900 sq Ft. With white kitchen and Upgrades Include waterproof laminate flooring, newer ceramic floors and backsplash, quartz countertop ( all within 5 years old) new sliding rear door that walk out to your own very own fully fenced and private back yard. This is truly a rare find in this boutique building! A must see that wont last!! Great location with ttc steps away, banks, parks and plaza all within walking distance. Fabulous home in a fabulous location, what more can you ask for? Seller is related to agent.
Home Overview
Last updated
1 day ago
Virtual tour
None
Basement information
None
Building size
--
Status
In-Active
Property sub type
Condo Apartment
Maintenance fee
$722
Year built
--
Additional Details
Price Comparison
Location

Angela Yang
Sales Representative, ANCHOR NEW HOMES INC.
MORTGAGE INFO
ESTIMATED PAYMENT
Some information about this property - Carscadden Drive

Book a Showing
Tour this home with Angela
I agree to receive marketing and customer service calls and text messages from Condomonk. Consent is not a condition of purchase. Msg/data rates may apply. Msg frequency varies. Reply STOP to unsubscribe. Privacy Policy & Terms of Service.






