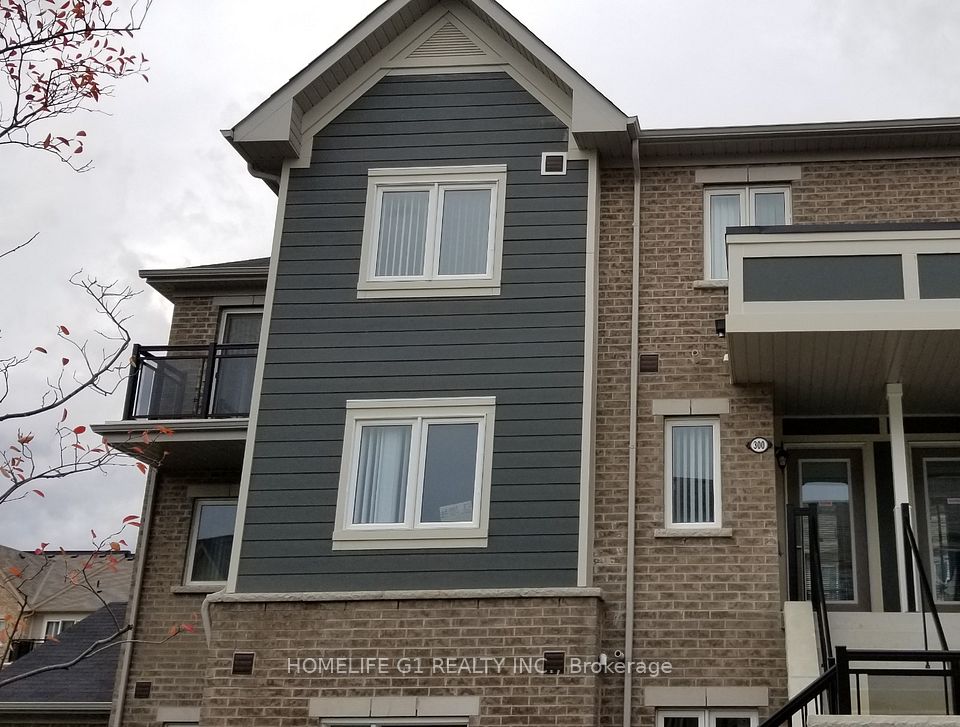$3,900
Last price change 6 hours ago
55 Eglinton Avenue, Mississauga, ON L5R 0E4
Property Description
Property type
Condo Townhouse
Lot size
N/A
Style
2-Storey
Approx. Area
1400-1599 Sqft
Room Information
| Room Type | Dimension (length x width) | Features | Level |
|---|---|---|---|
| Living Room | N/A | Laminate, Window | Ground |
| Dining Room | N/A | Laminate, Breakfast Bar | Ground |
| Kitchen | N/A | Ceramic Floor, Breakfast Bar | Ground |
| Laundry | N/A | Ceramic Floor | Second |
About 55 Eglinton Avenue
Welcome To 55 Eglinton Ave. 3 Bed + Den, 3 Full Bathrooms Corner 2 Storey Suite Offers Pure Luxury That Spans Over 1478 Sq Ft. The Chef's Kitchen W/ Modern S/S Appliance, Granite Counters, Modern Cabinetry & Large Window, Suit Features, Wood Flooring, Floor -To- Ceiling Windows, Walk Out To Patio, Master Has A 4 Piece En-Suite & Walk In Closet. 3 Large Bedrooms, 3 Spa Like Baths. Sun Filled Beauty With Street Access. Extras:S/S Appliances: Fridge, Stove, Hood Range, Microwave & B/I Dishwasher. Stacked Washer/Dryer Window Coverings, 2 Parking (Windows Everywhere) Very Private and Directly Access Your Home. 2nd parking available with $150/month. All furnitures can be included in or move out including 3 beds & 3 Mattress, dining table, sofa and desks.
Home Overview
Last updated
6 hours ago
Virtual tour
None
Basement information
None
Building size
--
Status
In-Active
Property sub type
Condo Townhouse
Maintenance fee
$N/A
Year built
--
Additional Details
Location

Angela Yang
Sales Representative, ANCHOR NEW HOMES INC.
Some information about this property - Eglinton Avenue

Book a Showing
Tour this home with Angela
I agree to receive marketing and customer service calls and text messages from Condomonk. Consent is not a condition of purchase. Msg/data rates may apply. Msg frequency varies. Reply STOP to unsubscribe. Privacy Policy & Terms of Service.












