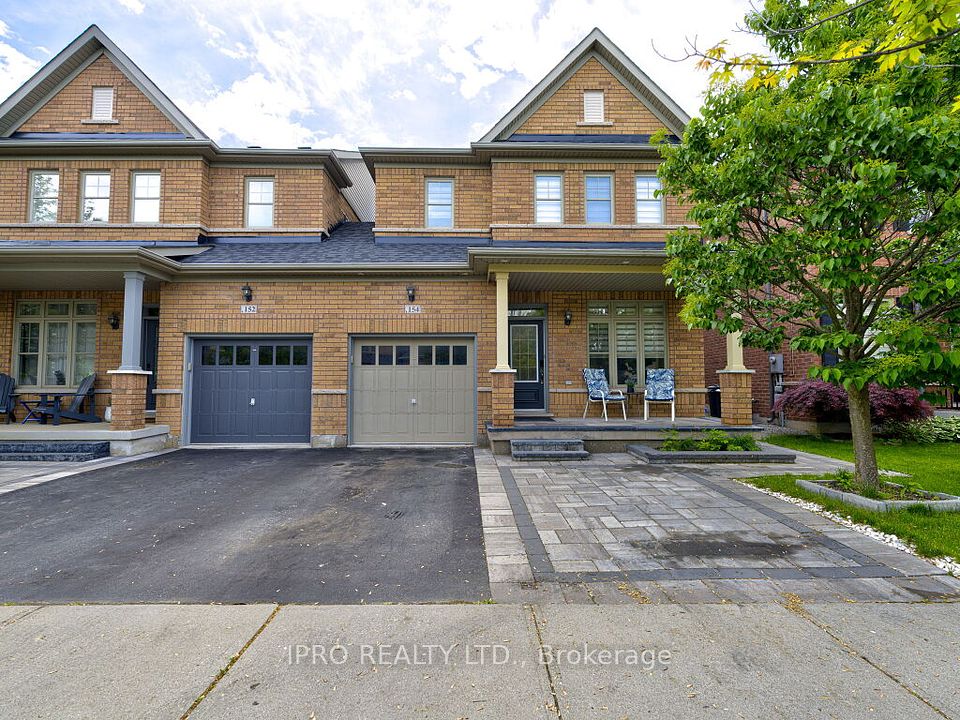$829,900
Last price change 6 days ago
55 Hearthstone Crescent, Clarington, ON L1E 2X8
Property Description
Property type
Link
Lot size
N/A
Style
2-Storey
Approx. Area
1500-2000 Sqft
Room Information
| Room Type | Dimension (length x width) | Features | Level |
|---|---|---|---|
| Kitchen | 4.602 x 2.776 m | Laminate, Eat-in Kitchen, W/O To Deck | Main |
| Library | 6.187 x 3.048 m | Hardwood Floor | Main |
| Family Room | 4.389 x 3.688 m | Laminate, Gas Fireplace | Second |
| Primary Bedroom | 3.352 x 4.175 m | Laminate, Semi Ensuite, Walk-In Closet(s) | Second |
About 55 Hearthstone Crescent
School's out for the summer !! Come view this well cared for home which shows pride of ownership. 2 storey, 3 plus 1 bedroom home is in a family oriented neighbourhood, close to schools, shopping and bus routes. Lots of space for kids with a family room upstairs and finished rec room downstairs. Main floor laundry room, gas hook up available for bbq and stove. Large semi en suite bathroom and a huge walk in closet off primary bedroom. Extra storage space in the basement.
Home Overview
Last updated
6 days ago
Virtual tour
None
Basement information
Finished
Building size
--
Status
In-Active
Property sub type
Link
Maintenance fee
$N/A
Year built
2025
Additional Details
Price Comparison
Location

Angela Yang
Sales Representative, ANCHOR NEW HOMES INC.
MORTGAGE INFO
ESTIMATED PAYMENT
Some information about this property - Hearthstone Crescent

Book a Showing
Tour this home with Angela
I agree to receive marketing and customer service calls and text messages from Condomonk. Consent is not a condition of purchase. Msg/data rates may apply. Msg frequency varies. Reply STOP to unsubscribe. Privacy Policy & Terms of Service.












