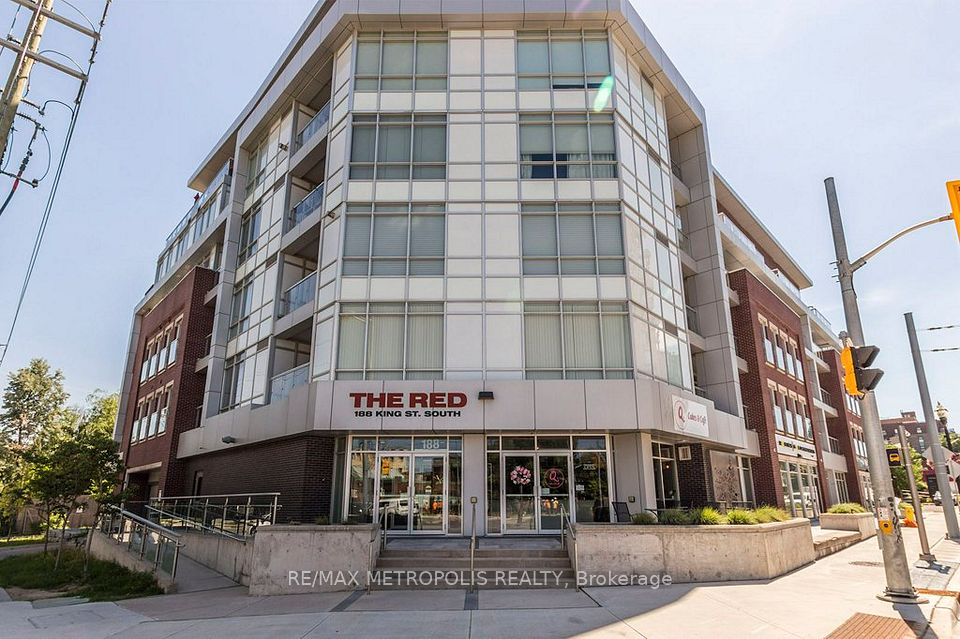$6,900
55 Scollard Street, Toronto C02, ON M5R 0A1
Property Description
Property type
Condo Apartment
Lot size
N/A
Style
Apartment
Approx. Area
1200-1399 Sqft
Room Information
| Room Type | Dimension (length x width) | Features | Level |
|---|---|---|---|
| Foyer | N/A | 2 Pc Bath, Marble Floor, Double Closet | N/A |
| Living Room | 6.1 x 5.89 m | W/O To Balcony, Open Concept, Hardwood Floor | N/A |
| Dining Room | N/A | Window Floor to Ceiling, NW View, Combined w/Living | N/A |
| Kitchen | 4.47 x 2.13 m | Centre Island, B/I Appliances, Open Concept | N/A |
About 55 Scollard Street
Fabulous Four Seasons Private Residences. Live your best life with full hotel style amenities and services including concierge service, valet parking, use of all hotel facilities including the exclusive health club, pool and spa, Generously sized one bedroom plus a separate den , and wonderful open concept entertaining space. 10 ft ceilings, and floor to ceiling glass throughout provide wonderful light and late day sun/sunsets. Marble Foyer With A Powder Room, modern kitchen with top of the line built in appliances. Marble topped centre island for casual dining or morning coffee. Sunset view with a refreshing cocktail at the end of the day on the 20 Ft north west facing balcony .Luxurious Master Bedroom W/ Walk In Closet & Marble 6 Pc Ensuite. 1 parking spot and a locker included.
Home Overview
Last updated
1 day ago
Virtual tour
None
Basement information
Other
Building size
--
Status
In-Active
Property sub type
Condo Apartment
Maintenance fee
$N/A
Year built
--
Additional Details
Location

Angela Yang
Sales Representative, ANCHOR NEW HOMES INC.
Some information about this property - Scollard Street

Book a Showing
Tour this home with Angela
I agree to receive marketing and customer service calls and text messages from Condomonk. Consent is not a condition of purchase. Msg/data rates may apply. Msg frequency varies. Reply STOP to unsubscribe. Privacy Policy & Terms of Service.












