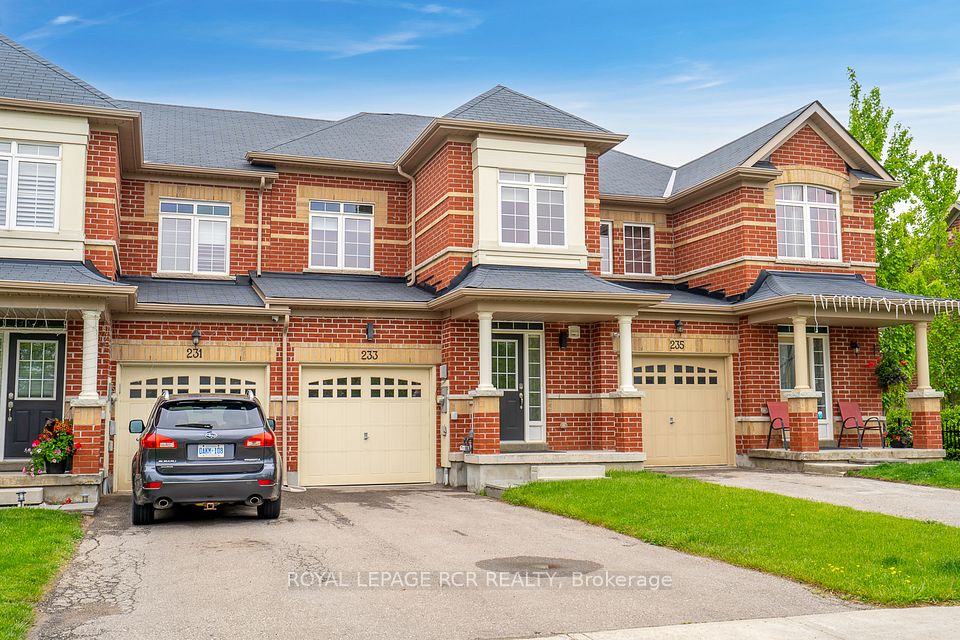$599,000
55 Srigley Street, Barrie, ON L4N 0L7
Property Description
Property type
Att/Row/Townhouse
Lot size
N/A
Style
2-Storey
Approx. Area
700-1100 Sqft
Room Information
| Room Type | Dimension (length x width) | Features | Level |
|---|---|---|---|
| Kitchen | 2.57 x 4.5 m | Tile Floor, Galley Kitchen | Ground |
| Great Room | 3.1 x 4.5 m | Hardwood Floor, W/O To Deck | Ground |
| Primary Bedroom | 3.1 x 4.5 m | Broadloom, Walk-In Closet(s), Semi Ensuite | Second |
| Bedroom 2 | 3.43 x 3.63 m | Broadloom, Closet, Window | Second |
About 55 Srigley Street
Charming Freehold Townhome in Holly! Discover this beautiful townhouse in the sought-after Holly neighbourhood, just steps from grocery stores, a pharmacy, a recreation centre, and more. The main floor boasts elegant hardwood flooring, a galley-style kitchen, and a breakfast bar overlooking the spacious great room. Step outside to a private yard with a large deck, perfect for relaxing or entertaining. Upstairs features two generously sized bedrooms and a semi-ensuite bath. The newly finished basement (2024) offers additional living space, complete with a bathroom and an optional bedroom. Convenient backyard access from the garage adds to the home's functionality. Furnace (2023), Air Conditioner (2023), Sump Pump (2023). Offers welcome anytime! Enjoy a flexible or quick closing to suit your needs!
Home Overview
Last updated
2 days ago
Virtual tour
None
Basement information
Finished
Building size
--
Status
In-Active
Property sub type
Att/Row/Townhouse
Maintenance fee
$N/A
Year built
2024
Additional Details
Price Comparison
Location

Angela Yang
Sales Representative, ANCHOR NEW HOMES INC.
MORTGAGE INFO
ESTIMATED PAYMENT
Some information about this property - Srigley Street

Book a Showing
Tour this home with Angela
I agree to receive marketing and customer service calls and text messages from Condomonk. Consent is not a condition of purchase. Msg/data rates may apply. Msg frequency varies. Reply STOP to unsubscribe. Privacy Policy & Terms of Service.












