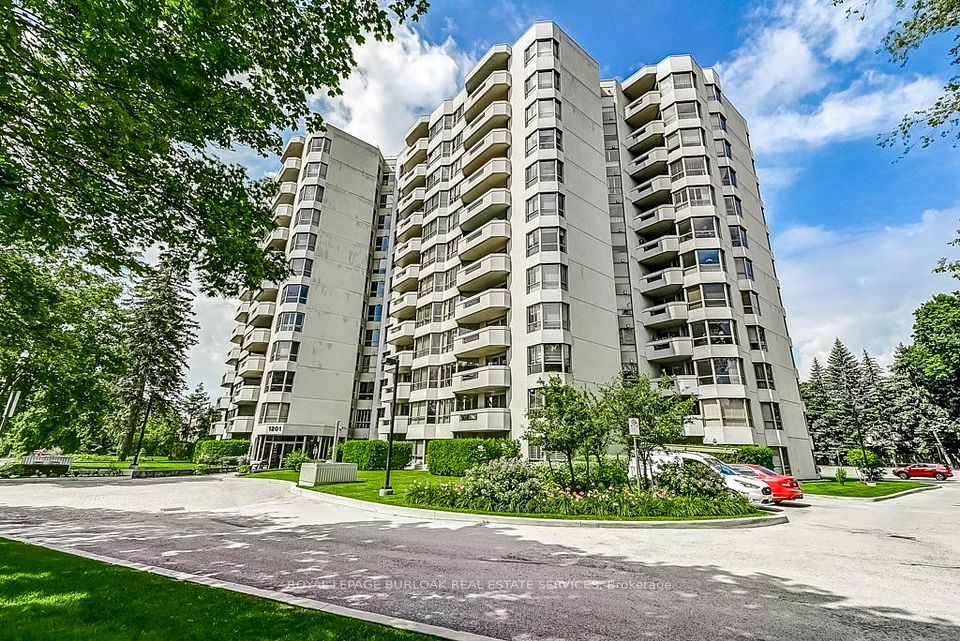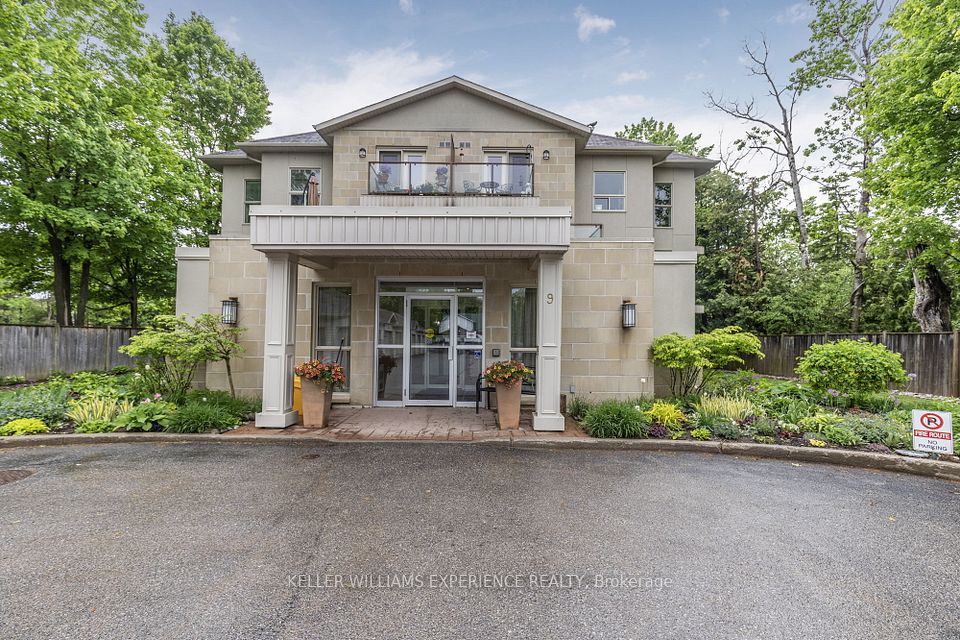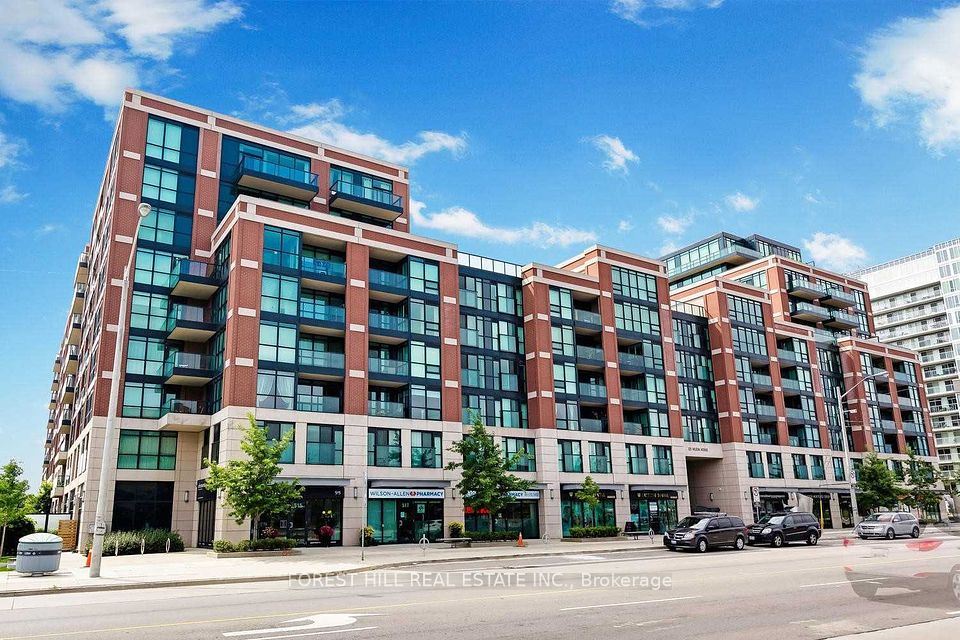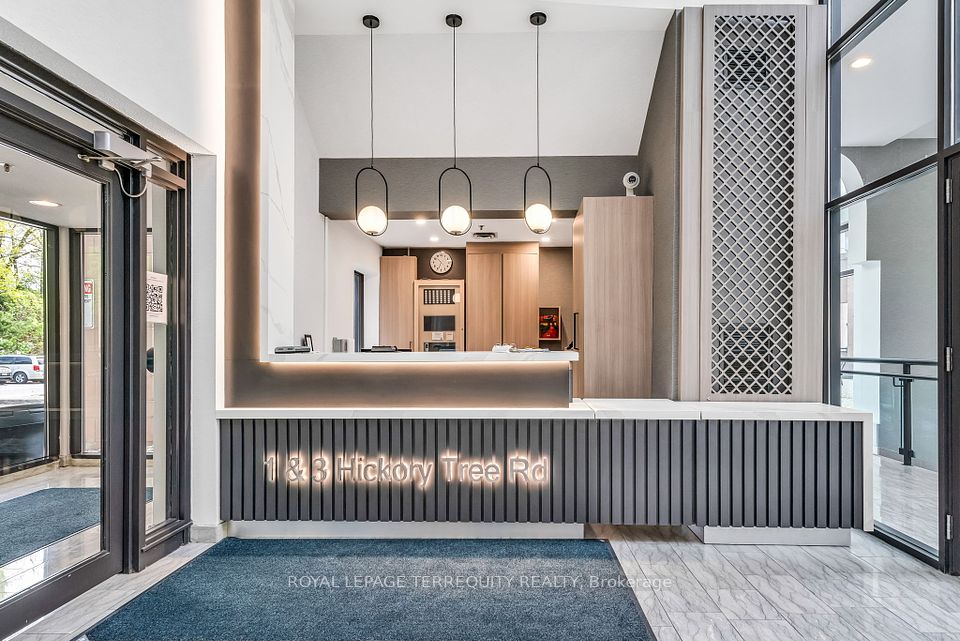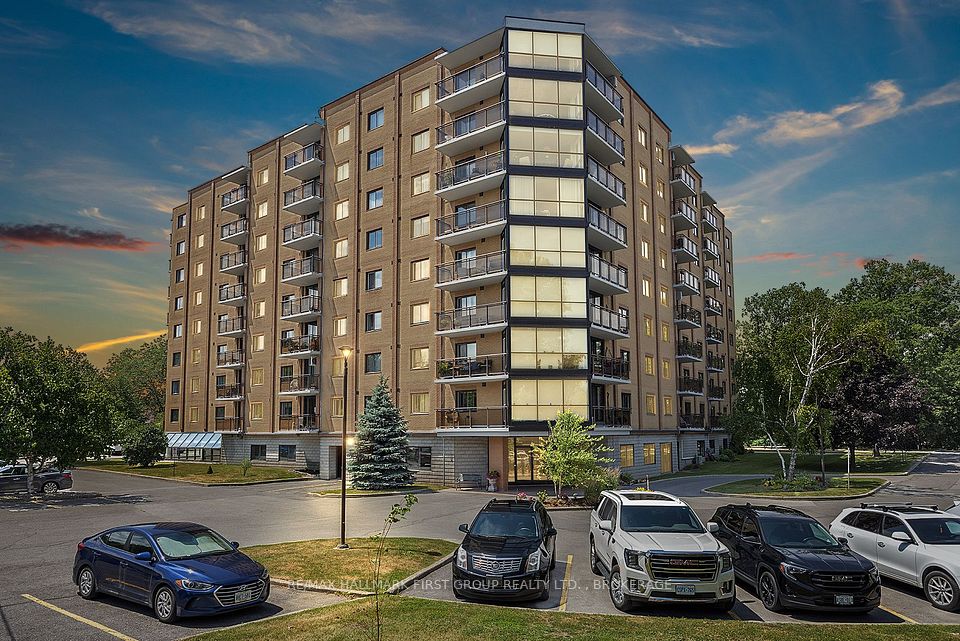$558,000
55 Strathaven Drive, Mississauga, ON L5R 4G9
Property Description
Property type
Condo Apartment
Lot size
N/A
Style
Apartment
Approx. Area
700-799 Sqft
Room Information
| Room Type | Dimension (length x width) | Features | Level |
|---|---|---|---|
| Dining Room | 4.75 x 3.1 m | Laminate, Combined w/Living | Flat |
| Living Room | 4.75 x 3.1 m | Laminate, Combined w/Dining, W/O To Balcony | Flat |
| Kitchen | 2.44 x 2.59 m | Stainless Steel Appl, Updated, Breakfast Bar | Flat |
| Primary Bedroom | 4.11 x 3.05 m | Laminate, 4 Pc Ensuite, Large Closet | Flat |
About 55 Strathaven Drive
With panoramic unobstructed west views as far as the eyes can see (and north and south views too), easy access to major highways and the future Hazel McCallion Line, this luxurious Tridel built condominium has it all! The updated kitchen features sleek stainless steel appliances and stylish white shaker-style cabinet doors. Freshly painted throughout and with brand-new laminate flooring, this unit boasts a spacious and functional layout that is perfect for everyday living. Enjoy gorgeous sunsets and impressive amenities, including 24/7 concierge service, an indoor spa pool, billiards, party room, theatre, dining room, and a fully-equipped gym to enhance your lifestyle. You're just about equidistant to Heartland Town Center and Square One Shopping Mall for premium shopping as well as nearby fabulous grocery stores and dining. All utilities are included and it's spotless! This suite has everything going for it - view, layout, condition and owner occupied. One parking and one locker are included too. Don't miss it!
Home Overview
Last updated
5 hours ago
Virtual tour
None
Basement information
None
Building size
--
Status
In-Active
Property sub type
Condo Apartment
Maintenance fee
$690.67
Year built
--
Additional Details
Price Comparison
Location

Angela Yang
Sales Representative, ANCHOR NEW HOMES INC.
MORTGAGE INFO
ESTIMATED PAYMENT
Some information about this property - Strathaven Drive

Book a Showing
Tour this home with Angela
I agree to receive marketing and customer service calls and text messages from Condomonk. Consent is not a condition of purchase. Msg/data rates may apply. Msg frequency varies. Reply STOP to unsubscribe. Privacy Policy & Terms of Service.








