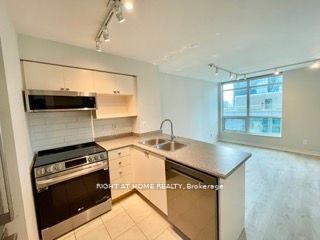$2,600
55 Strathaven Drive, Mississauga, ON L5R 4G9
Property Description
Property type
Condo Apartment
Lot size
N/A
Style
Apartment
Approx. Area
800-899 Sqft
Room Information
| Room Type | Dimension (length x width) | Features | Level |
|---|---|---|---|
| Living Room | 4.99 x 3.24 m | Open Concept, W/O To Balcony, Laminate | Flat |
| Dining Room | 4.99 x 3.24 m | Open Concept, Laminate | Flat |
| Kitchen | 2.5 x 2.33 m | B/I Appliances, Breakfast Bar | Flat |
| Primary Bedroom | 4.15 x 3.05 m | 4 Pc Ensuite, Closet, Laminate | Flat |
About 55 Strathaven Drive
Located in a stunning Tridel building, this 2-bedroom, 2-bathroom unit offers a fabulous layout with breathtaking city views from the 19th floor,including a direct sightline to the CN Tower. The bright and airy living room features a walkout to a private balcony, perfect for enjoying theskyline. The master bedroom boasts a spacious closet and a private ensuite bathroom, while the open-concept kitchen seamlessly blendsfunctionality and modern design. Ensuite laundry adds extra convenience for everyday living. Residents of this prestigious building have accessto exceptional amenities, including an internet lounge, aqua spa, library, billiard room, theatre, party room, game room, fitness center, aerobicsstudio, and more. This condo is the perfect blend of luxury, comfort, and convenience, ideal for those seeking an upscale urban lifestyle
Home Overview
Last updated
22 hours ago
Virtual tour
None
Basement information
None
Building size
--
Status
In-Active
Property sub type
Condo Apartment
Maintenance fee
$N/A
Year built
--
Additional Details
Location

Angela Yang
Sales Representative, ANCHOR NEW HOMES INC.
Some information about this property - Strathaven Drive

Book a Showing
Tour this home with Angela
I agree to receive marketing and customer service calls and text messages from Condomonk. Consent is not a condition of purchase. Msg/data rates may apply. Msg frequency varies. Reply STOP to unsubscribe. Privacy Policy & Terms of Service.












