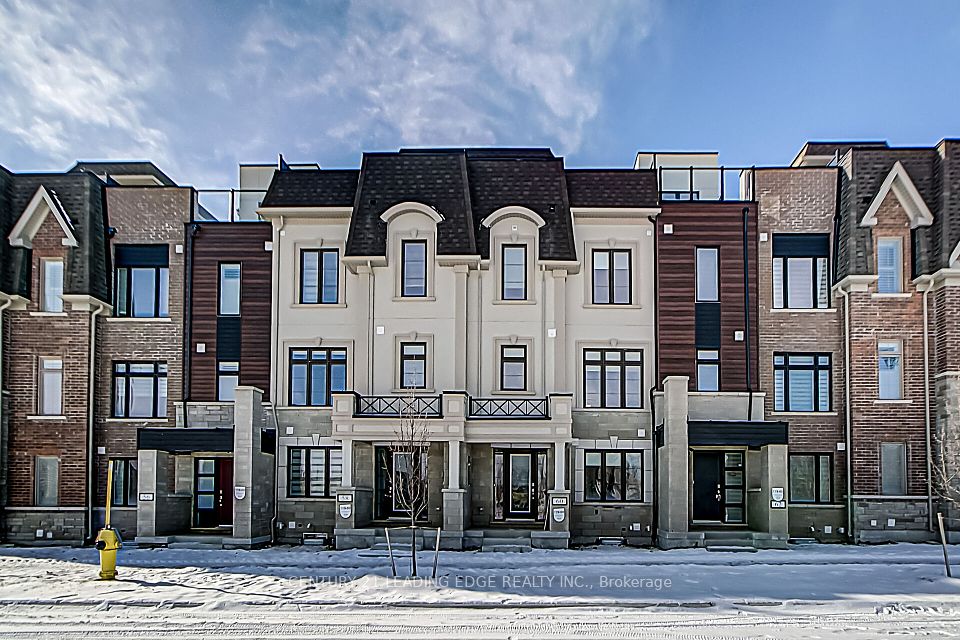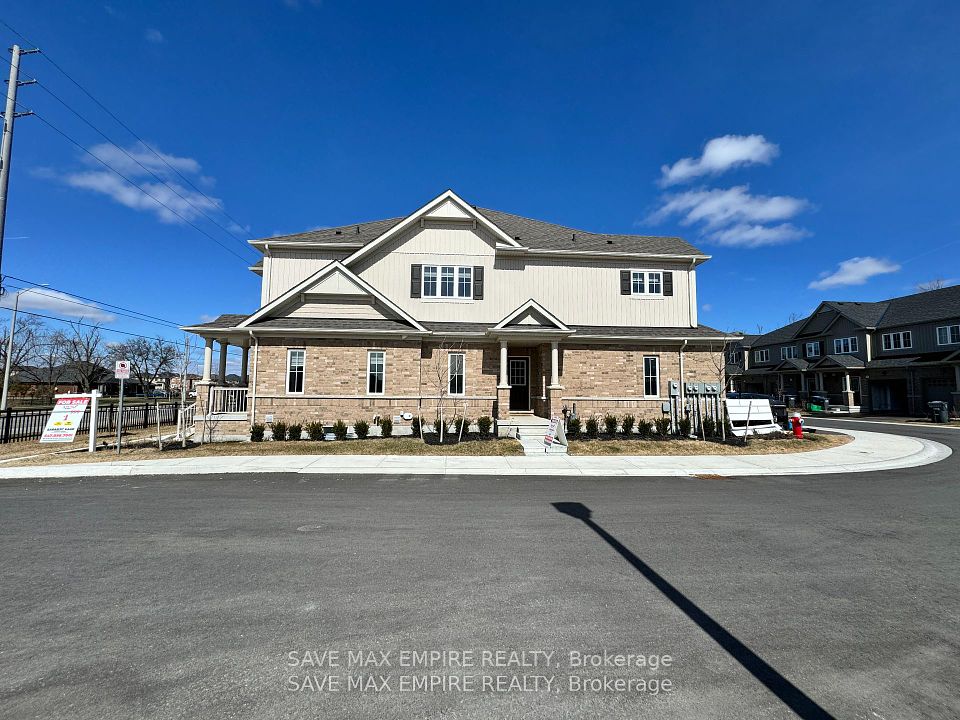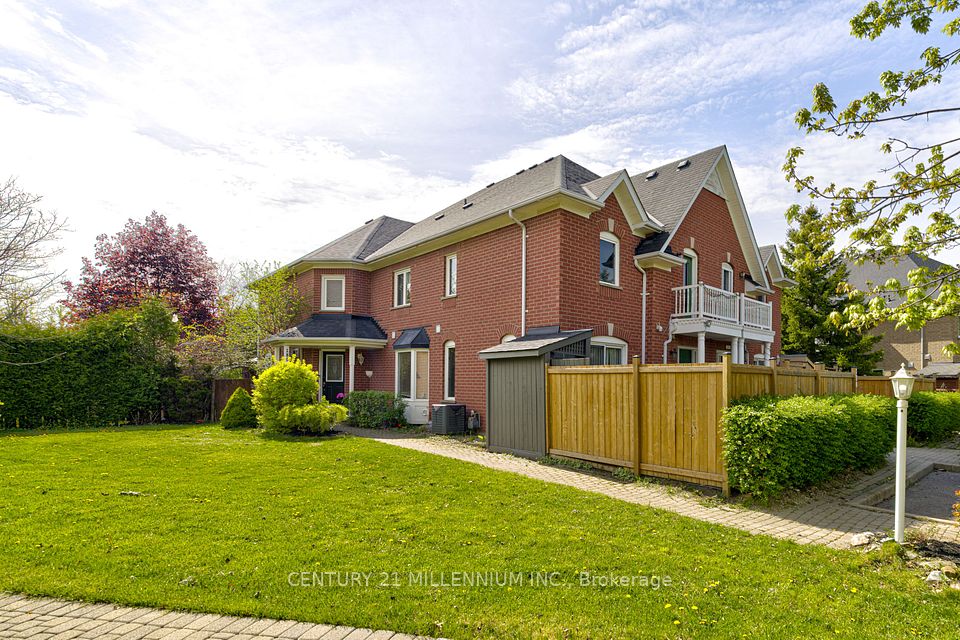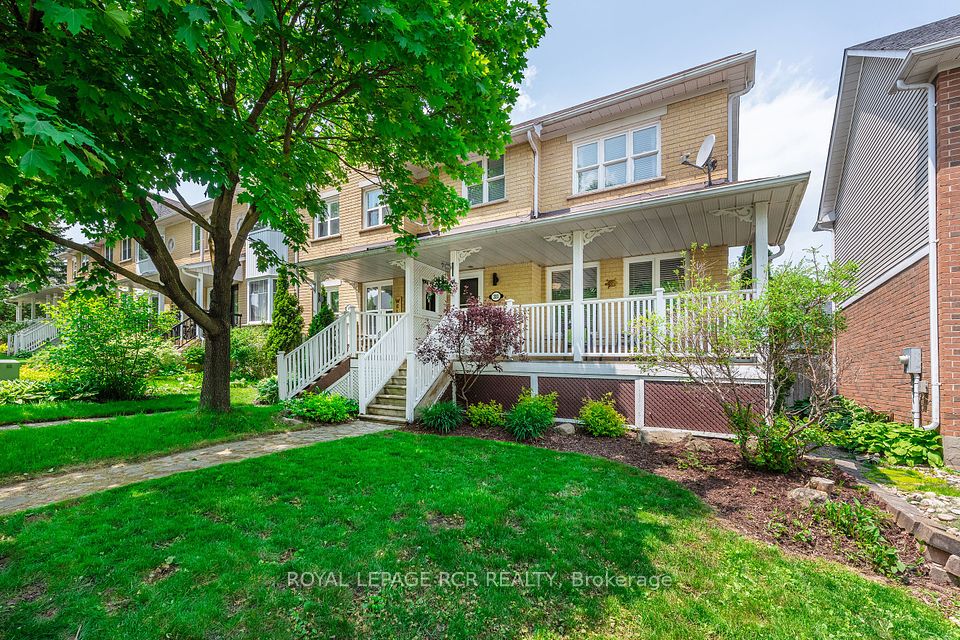$735,000
55 Valridge Drive, Hamilton, ON L9G 4Y7
Property Description
Property type
Att/Row/Townhouse
Lot size
N/A
Style
2-Storey
Approx. Area
1100-1500 Sqft
Room Information
| Room Type | Dimension (length x width) | Features | Level |
|---|---|---|---|
| Kitchen | 2.9 x 2.92 m | N/A | Main |
| Dining Room | 3.3 x 3.05 m | N/A | Main |
| Living Room | 4.55 x 4.09 m | N/A | Main |
| Bathroom | N/A | 2 Pc Bath | Main |
About 55 Valridge Drive
Welcome to this IMMACULATELY KEPT, MOVE IN READY townhouse with a finished basement in the PERFECT Parkview neighbourhood, known for being well kept, serene, safe and with an abundance of greenery, parks and EXCELLENT school. The open concept Kitch & Din Rm. w/walk-out are ideal for entertaining family and friends and flows perfect into the Liv Rm. The spacious Kitch offers plenty of prep and storage space including a pantry, the large peninsula offers space for extra seating. The main floor is complete with the convenience of a 2 pce bath. The second level offers spacious master w/walk-in closet and cheater access to the 4 pce main bath for added convenience. This level is complete with 2 additional beds offering space for your family. But it does not end there this unit also offers a finished basement with large Rec Rm and offering space for an office, gym or play area for the kids and another bath and large utility/laundry room with plenty of storage. a vibrant, family-friendly neighborhood! Perfectly situated near schools, parks, shopping, and easy highway access, this home offers convenience and comfort. The yard is your own little oasis with spacious interlocking brick patio, pergola and a great seating area.
Home Overview
Last updated
1 day ago
Virtual tour
None
Basement information
Full, Finished
Building size
--
Status
In-Active
Property sub type
Att/Row/Townhouse
Maintenance fee
$N/A
Year built
--
Additional Details
Price Comparison
Location

Angela Yang
Sales Representative, ANCHOR NEW HOMES INC.
MORTGAGE INFO
ESTIMATED PAYMENT
Some information about this property - Valridge Drive

Book a Showing
Tour this home with Angela
I agree to receive marketing and customer service calls and text messages from Condomonk. Consent is not a condition of purchase. Msg/data rates may apply. Msg frequency varies. Reply STOP to unsubscribe. Privacy Policy & Terms of Service.












