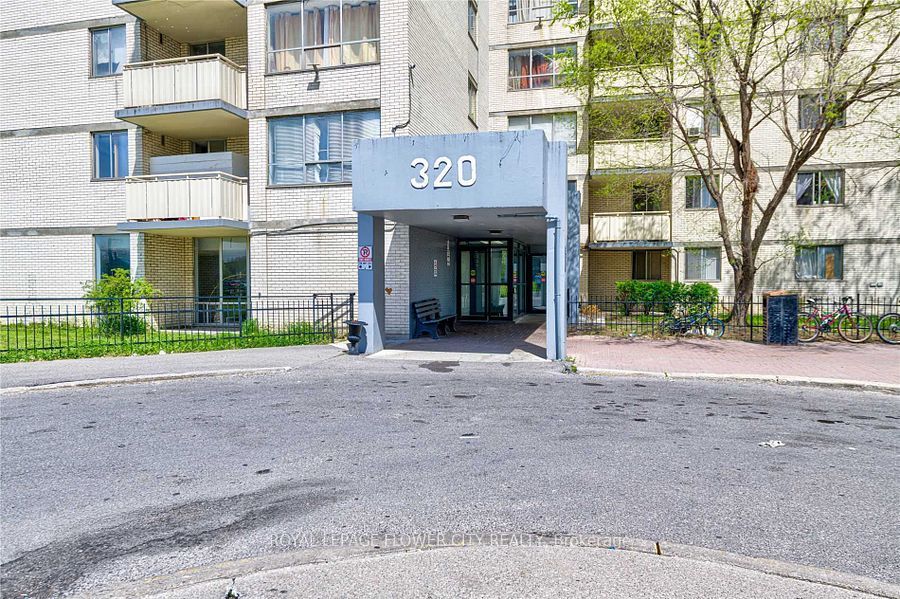$499,990
5500 Yonge Street, Toronto C07, ON M2N 7L1
Property Description
Property type
Condo Apartment
Lot size
N/A
Style
Apartment
Approx. Area
700-799 Sqft
Room Information
| Room Type | Dimension (length x width) | Features | Level |
|---|---|---|---|
| Living Room | 6.5 x 3.05 m | Combined w/Dining, Laminate, W/O To Balcony | Flat |
| Dining Room | 6.5 x 3.05 m | Combined w/Living, Laminate, W/O To Balcony | Flat |
| Kitchen | 3.05 x 1 m | Modern Kitchen, Ceramic Floor, Breakfast Bar | Flat |
| Primary Bedroom | 3.41 x 3.05 m | Double Closet, Broadloom, W/O To Balcony | Flat |
About 5500 Yonge Street
Discover a unique opportunity with this spacious 1+1 condo, perfect for those with a vision to customize. Featuring a generous, unobstructed balcony and nestled in a well-maintained, amenity-rich building in the heart of Yonge/Finch. This residence offers unbeatable convenience, steps from the subway, GO Bus, and a variety of shops and restaurants. Building highlights include a Game room, party room, media room, and a fully equipped kitchen. Well-maintained common areas. 24-hour concierge (if applicable)Key Features: Functional 1+1 layout with abundant potential, Bright ambiance with clear views, Sold in as-is, where-is condition ideal for renovators or investors seeking value-add opportunities
Home Overview
Last updated
4 days ago
Virtual tour
None
Basement information
None
Building size
--
Status
In-Active
Property sub type
Condo Apartment
Maintenance fee
$563
Year built
2024
Additional Details
Price Comparison
Location

Angela Yang
Sales Representative, ANCHOR NEW HOMES INC.
MORTGAGE INFO
ESTIMATED PAYMENT
Some information about this property - Yonge Street

Book a Showing
Tour this home with Angela
I agree to receive marketing and customer service calls and text messages from Condomonk. Consent is not a condition of purchase. Msg/data rates may apply. Msg frequency varies. Reply STOP to unsubscribe. Privacy Policy & Terms of Service.












