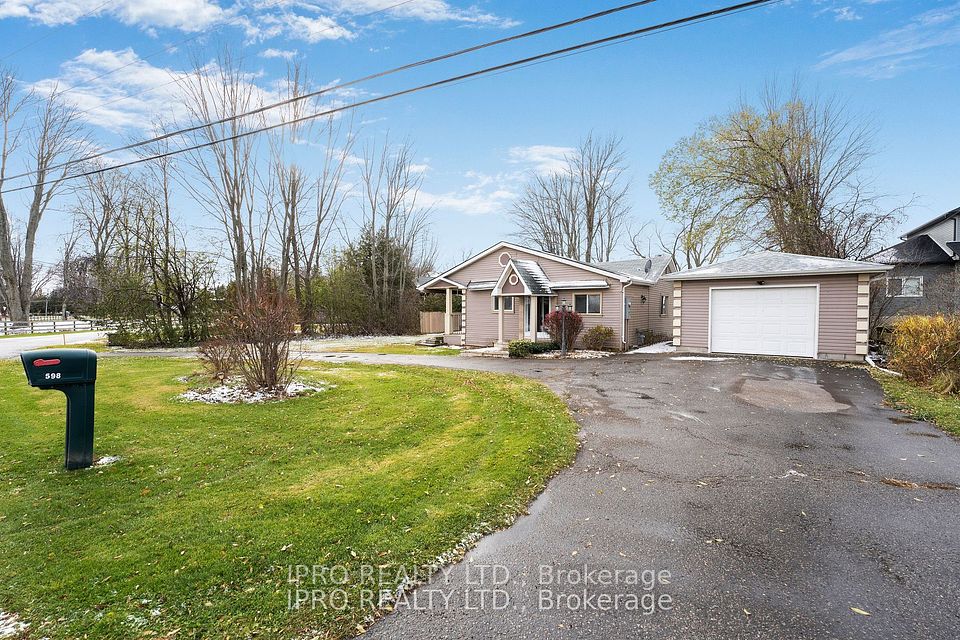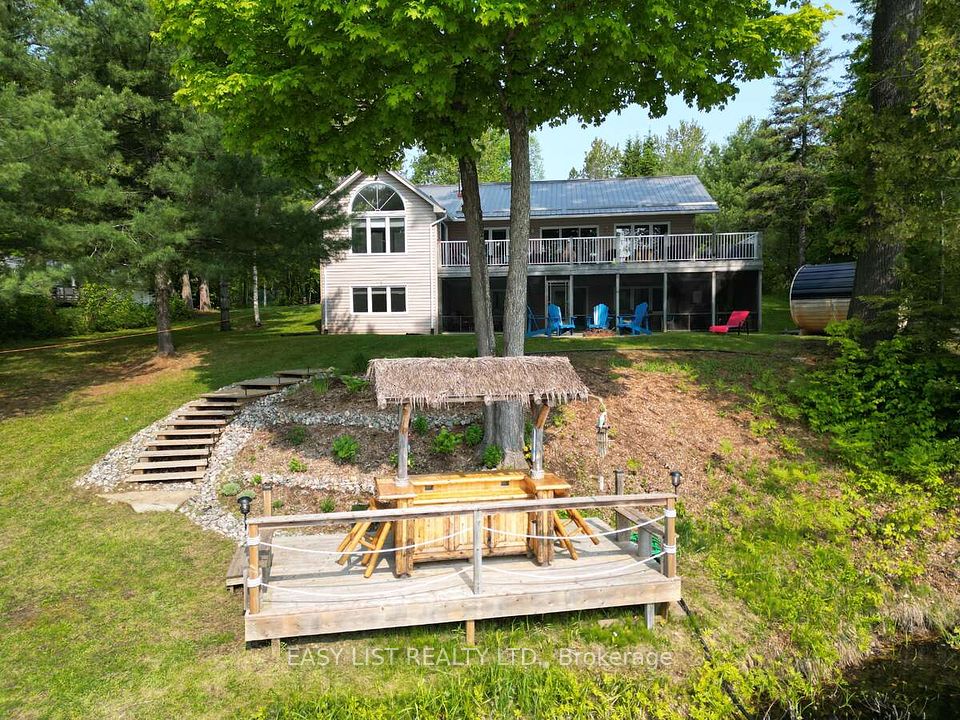$1,598,800
5525 Fleur-De-Lis N/A, Mississauga, ON L5R 2Z6
Property Description
Property type
Detached
Lot size
< .50
Style
2-Storey
Approx. Area
2500-3000 Sqft
Room Information
| Room Type | Dimension (length x width) | Features | Level |
|---|---|---|---|
| Family Room | 5.21 x 3.66 m | Hardwood Floor, Gas Fireplace | Main |
| Living Room | 4.59 x 3.38 m | Hardwood Floor, Combined w/Dining | Main |
| Dining Room | 3.36 x 3.08 m | Hardwood Floor, Open Concept | Main |
| Library | 3.38 x 2.76 m | Hardwood Floor, Formal Rm | Main |
About 5525 Fleur-De-Lis N/A
ONE OF THE BEST AREA IN EAST CREDIT ; PIE SHAPE PREMIUM POOL SIZE LOT; QUIET COURT LOCATION,MAIN FLOOR LAUNDRY WITH ACCESS TO 2 CAR GARAGE, NO SIDE WALK + 4 MORE DRIVEWAY PARKINGS;HARDWOOD STAIRS,GAS FIREPLACE IN FAMILY ROOM, COMBINED LIVING AND DINING ROOM, AND FORMAL LIBRARY. 2/F FEATURES 4 GOOD SIZE BEDROOMS, MASTER BEDROOM WITH HIS AND HERS CLOSET AND SEPARATE SHOWER, ALL BEDROOMS COME WITH LARGE WINDOWS FLOOD THE SPACE WITH NATURAL LIGHT,ESPECIALLY HUGE PIE SHAPE LOT BRINGS ALL SUNSHINE INTO THE HOUSE, JUST MOVE-IN AND ENJOY; WATER HEATER(OWNED), 2024 FURNACE, NEWER CENTRAL AIR,WINDOWS,AND SHINGLE; 2023 HARDWOOD ON 2/F; ALARM, WATER SOFTENER ARE INCLUDED, 2 GARAGE DOOR OPENERS AND REMOTES, CARPET FREE, SHOWS EXCELLENT
Home Overview
Last updated
6 hours ago
Virtual tour
None
Basement information
Unfinished
Building size
--
Status
In-Active
Property sub type
Detached
Maintenance fee
$N/A
Year built
--
Additional Details
Price Comparison
Location

Angela Yang
Sales Representative, ANCHOR NEW HOMES INC.
MORTGAGE INFO
ESTIMATED PAYMENT
Some information about this property - Fleur-De-Lis N/A

Book a Showing
Tour this home with Angela
I agree to receive marketing and customer service calls and text messages from Condomonk. Consent is not a condition of purchase. Msg/data rates may apply. Msg frequency varies. Reply STOP to unsubscribe. Privacy Policy & Terms of Service.












