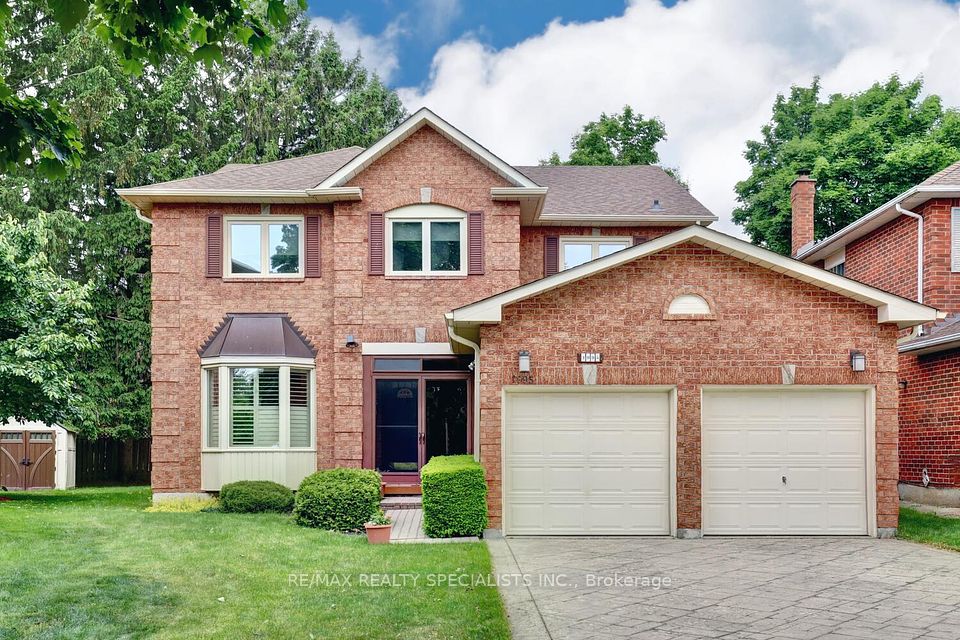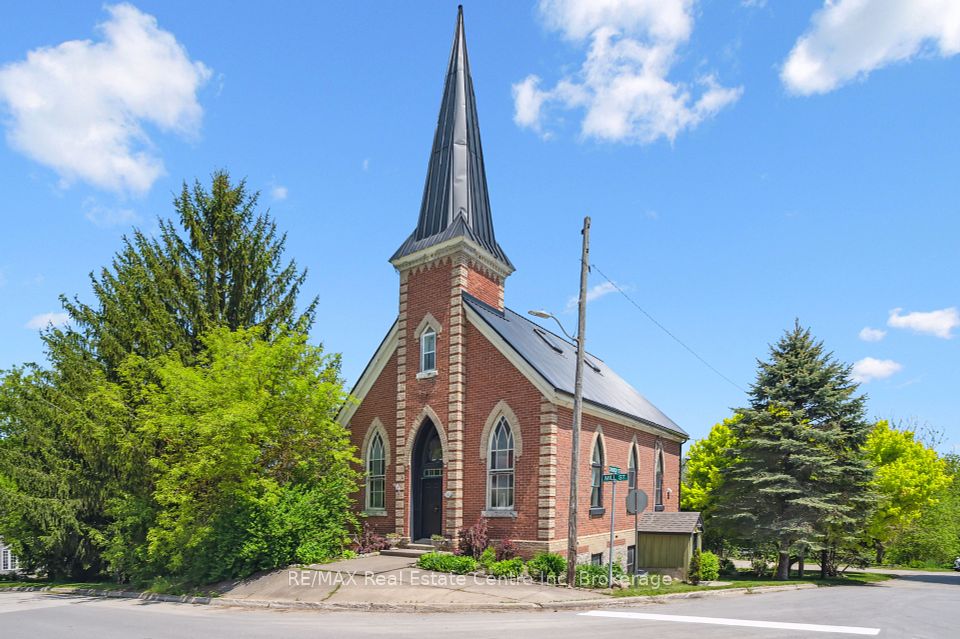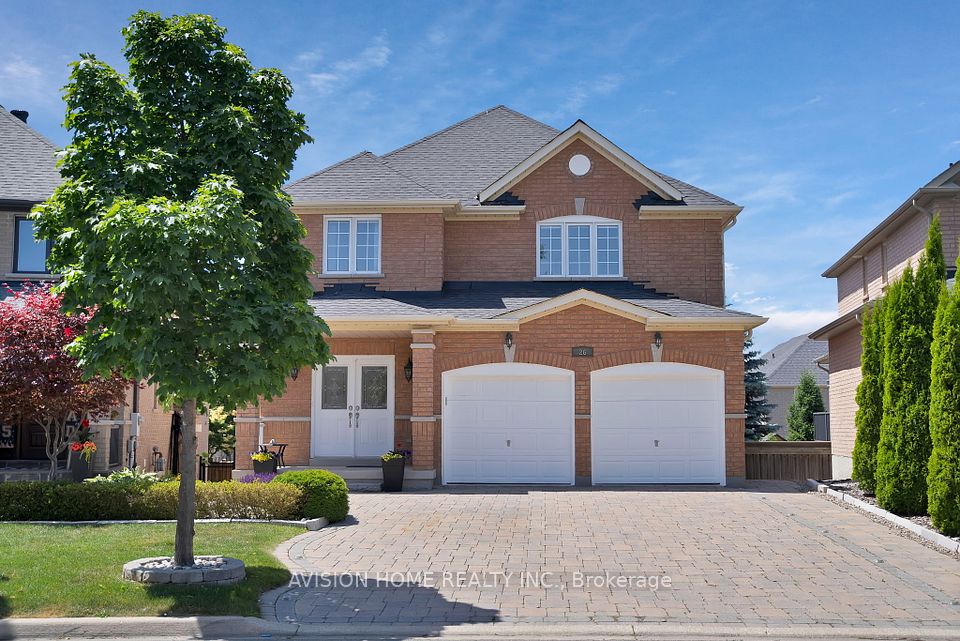$1,350,000
556 Fallis Line, Cavan Monaghan, ON L0A 1G0
Property Description
Property type
Detached
Lot size
2-4.99
Style
2-Storey
Approx. Area
3000-3500 Sqft
Room Information
| Room Type | Dimension (length x width) | Features | Level |
|---|---|---|---|
| Great Room | 5.82 x 5.18 m | Hardwood Floor, Large Window, Fireplace | Ground |
| Library | 2.75 x 4.27 m | Hardwood Floor, Large Window, Combined w/Great Rm | Ground |
| Dining Room | 4.57 x 5.18 m | Hardwood Floor, Formal Rm, Large Window | Ground |
| Family Room | 7.62 x 7.01 m | Hardwood Floor, Fireplace | Ground |
About 556 Fallis Line
This Is A Charming 19th Century Red Brick 5 Bedroom Farmhouse. Completely Renovated. The Large new Windows, Classically Inspired Proportions And Original Woodwork Are Of The Regency Architectural Style. A Generous Upstairs Central Hall With Three Upstairs Bedrooms And Four Piece Bathroom. Two More Bed Rooms And A Bathroom Are Accessed By A Separate Stairway. The Kitchen And Formal Dining Room Are Joined By French Doors. The Family Room Is Graced With An Wood Fireplace. Above ground swimming pool. This entire home is structurally enforced. Water proofing. Brand new asphalt driveway. The Main Floor Is Completed By A More Formal Living Room & Adjoining Library. The Grounds Are Just Over 4 Acres And Include A Small Orchard. Barns and storage spaces.
Home Overview
Last updated
11 hours ago
Virtual tour
None
Basement information
Unfinished
Building size
--
Status
In-Active
Property sub type
Detached
Maintenance fee
$N/A
Year built
--
Additional Details
Price Comparison
Location

Angela Yang
Sales Representative, ANCHOR NEW HOMES INC.
MORTGAGE INFO
ESTIMATED PAYMENT
Some information about this property - Fallis Line

Book a Showing
Tour this home with Angela
I agree to receive marketing and customer service calls and text messages from Condomonk. Consent is not a condition of purchase. Msg/data rates may apply. Msg frequency varies. Reply STOP to unsubscribe. Privacy Policy & Terms of Service.












