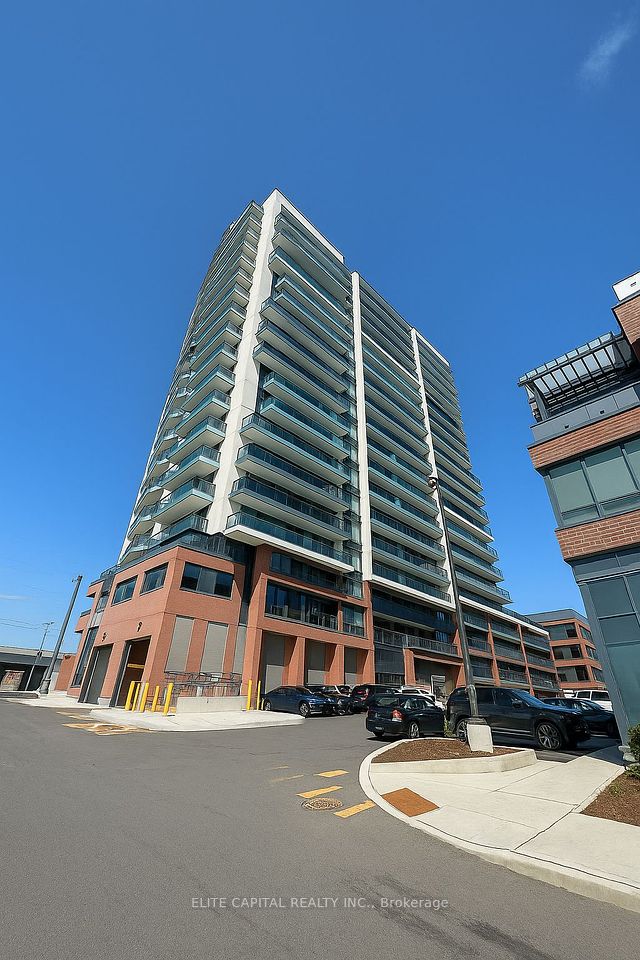$796,500
556 Marlee Avenue, Toronto W04, ON M6B 0B1
Property Description
Property type
Condo Apartment
Lot size
N/A
Style
Apartment
Approx. Area
700-799 Sqft
Room Information
| Room Type | Dimension (length x width) | Features | Level |
|---|---|---|---|
| Primary Bedroom | 3.29 x 3.23 m | N/A | Flat |
| Bedroom 2 | 2.38 x 2.62 m | N/A | Flat |
| Family Room | 5.52 x 3.05 m | N/A | Flat |
| Kitchen | 5.52 x 3.05 m | N/A | Flat |
About 556 Marlee Avenue
Gorgeos 2 Bedrooms and 2 bathrooms corner unit at 5th Floor, specious 740 Sq. Ft., Open Concept, large Balcony, GourmetKitchen, Highest quality finishes and minute walk to Glencairn Station. Concierge attended lobby, fitness studio, game room, FireplaceLounge, Meeting Space, Outdoor dining and grills, close to all amenities, HWY 401, Yorkdale Mall and Schools. The Pinnacle of Luxury living.The Dylan condos developed by Chestnut Hill Development, 10 Story building designed by awardwining Kinkir Architects and Internationally renowned interior designer Thomas Pierce at high demand Mid-Toronto "Glen Park/ Briar Hillneighborhood.
Home Overview
Last updated
6 hours ago
Virtual tour
None
Basement information
None
Building size
--
Status
In-Active
Property sub type
Condo Apartment
Maintenance fee
$583
Year built
--
Additional Details
Price Comparison
Location

Angela Yang
Sales Representative, ANCHOR NEW HOMES INC.
MORTGAGE INFO
ESTIMATED PAYMENT
Some information about this property - Marlee Avenue

Book a Showing
Tour this home with Angela
I agree to receive marketing and customer service calls and text messages from Condomonk. Consent is not a condition of purchase. Msg/data rates may apply. Msg frequency varies. Reply STOP to unsubscribe. Privacy Policy & Terms of Service.












