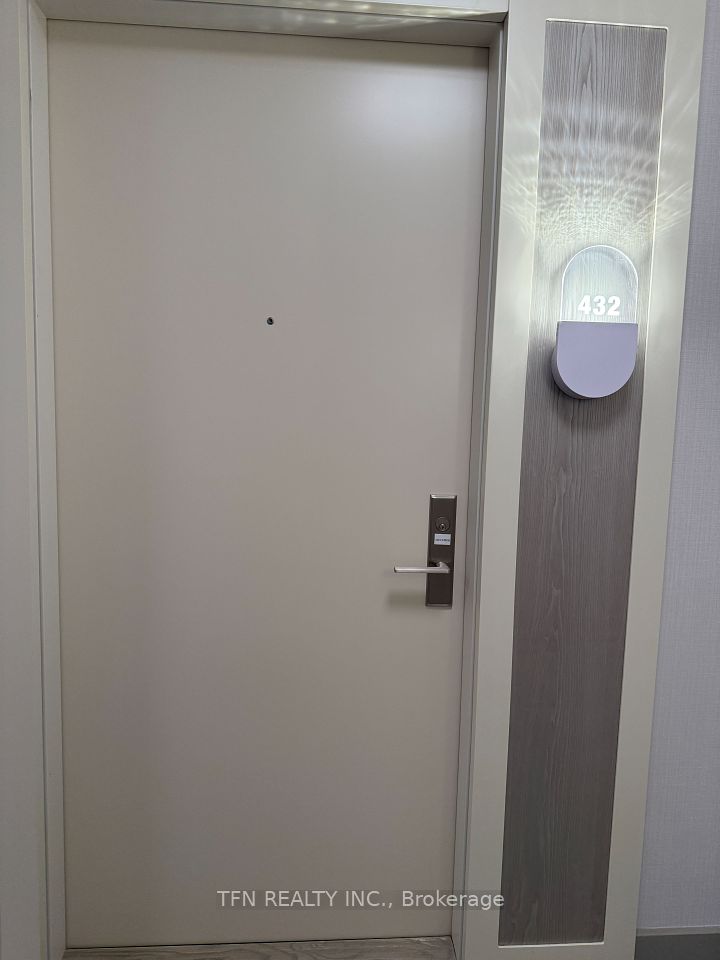$4,000
56 Andre De Grasse Street, Markham, ON L6G 0H9
Property Description
Property type
Condo Apartment
Lot size
N/A
Style
Apartment
Approx. Area
1000-1199 Sqft
Room Information
| Room Type | Dimension (length x width) | Features | Level |
|---|---|---|---|
| Kitchen | 4.24 x 3.43 m | Open Concept, B/I Appliances, Modern Kitchen | Flat |
| Dining Room | 4.24 x 3.43 m | Combined w/Kitchen, Open Concept, Laminate | Flat |
| Living Room | 4.2 x 3.38 m | Open Concept, Window Floor to Ceiling, W/O To Terrace | Flat |
| Primary Bedroom | 3.81 x 3.58 m | 4 Pc Ensuite, Window Floor to Ceiling, Large Closet | Flat |
About 56 Andre De Grasse Street
This Brand New Never-Lived-In Unit In The Luxurious Gallery Tower Features A Rare 10 Upgraded Smooth Ceiling With Floor-To-Ceiling Windows! The 3 Bedrooms And 3 Full Baths. Every Space Radiates Grandeur, From The Expansive Rooms To The Open-Concept Living Area, All Enhanced By Towering Windows And A Spacious Balcony With Unobstructed Views. Nestled In A Prime Location, It Offers Unparalleled Convenience For Lifestyle And Transportation Steps Away From Viva Transit, the GO Station, York University, VIP Cineplex, And An Array Of Top-Tier Restaurants, Banks, And Shops. Just Minutes From Highways 407 & 404, An Exceptional Find In Todays Market!
Home Overview
Last updated
18 hours ago
Virtual tour
None
Basement information
None
Building size
--
Status
In-Active
Property sub type
Condo Apartment
Maintenance fee
$N/A
Year built
--
Additional Details
Location

Angela Yang
Sales Representative, ANCHOR NEW HOMES INC.
Some information about this property - Andre De Grasse Street

Book a Showing
Tour this home with Angela
I agree to receive marketing and customer service calls and text messages from Condomonk. Consent is not a condition of purchase. Msg/data rates may apply. Msg frequency varies. Reply STOP to unsubscribe. Privacy Policy & Terms of Service.












