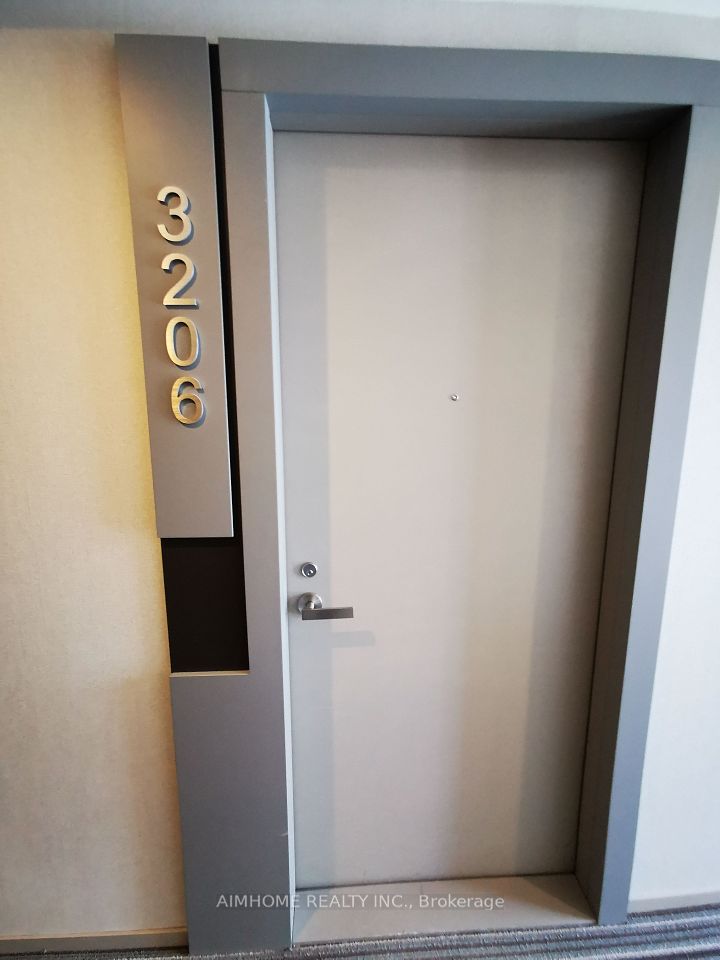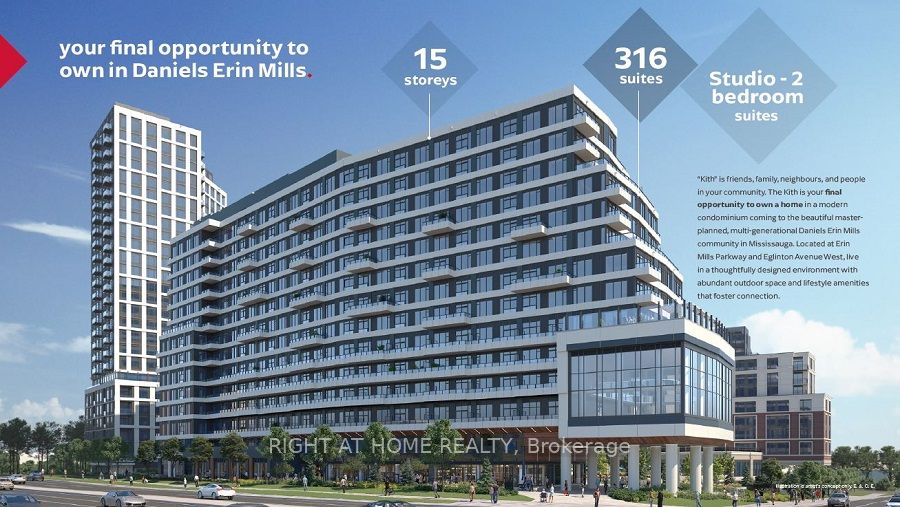$2,200
56 Forest Manor Road, Toronto C15, ON M2J 0E5
Property Description
Property type
Condo Apartment
Lot size
N/A
Style
Apartment
Approx. Area
600-699 Sqft
Room Information
| Room Type | Dimension (length x width) | Features | Level |
|---|---|---|---|
| Living Room | 3.2 x 3.05 m | Laminate, Combined w/Dining, W/O To Balcony | Main |
| Dining Room | 3.2 x 3.05 m | Laminate, Combined w/Living, Open Concept | Main |
| Kitchen | 3.35 x 2.74 m | Laminate, Modern Kitchen, Stainless Steel Appl | Main |
| Primary Bedroom | 3.2 x 2.74 m | Window Floor to Ceiling, Ensuite Bath, B/I Closet | Main |
About 56 Forest Manor Road
Swipe right on this beauty at Emerald City? because this condo has main character energy. A sleek 1+1 with not one but TWO full bathrooms (finally, no sharing with guests), plus a den that's not playing small, it's got a sliding door and serious second bedroom vibes. Bright? Check. Spacious? Double check. Floor-to-ceiling windows serve up stunning west-facing views you'll actually pause for. Location? You're literally across from Fairview Mall, seconds to Don Mills subway, and moments from the 404/401aka downtown in one hand, uptown in the other. Ready to level up your living? This is it!
Home Overview
Last updated
12 hours ago
Virtual tour
None
Basement information
None
Building size
--
Status
In-Active
Property sub type
Condo Apartment
Maintenance fee
$N/A
Year built
--
Additional Details
Location

Angela Yang
Sales Representative, ANCHOR NEW HOMES INC.
Some information about this property - Forest Manor Road

Book a Showing
Tour this home with Angela
I agree to receive marketing and customer service calls and text messages from Condomonk. Consent is not a condition of purchase. Msg/data rates may apply. Msg frequency varies. Reply STOP to unsubscribe. Privacy Policy & Terms of Service.












