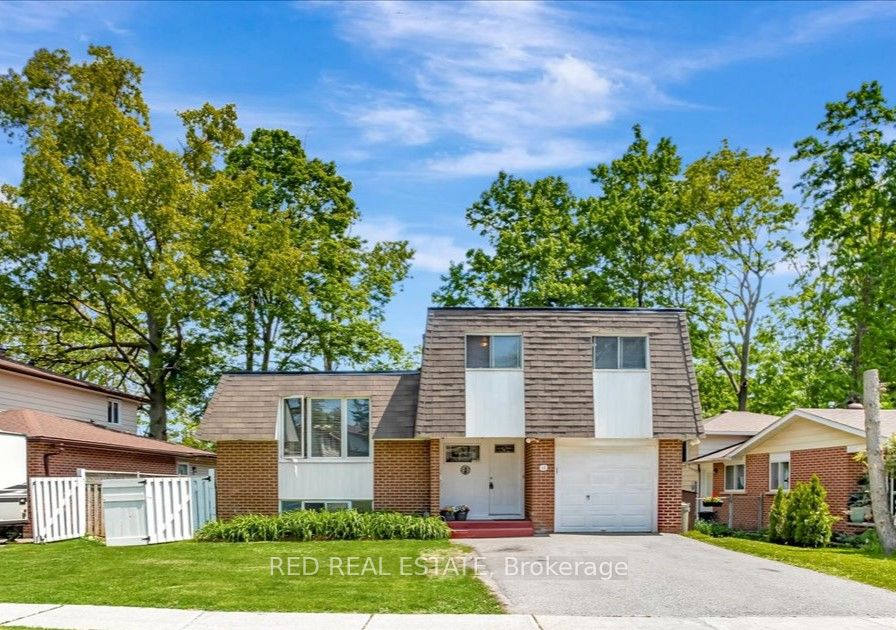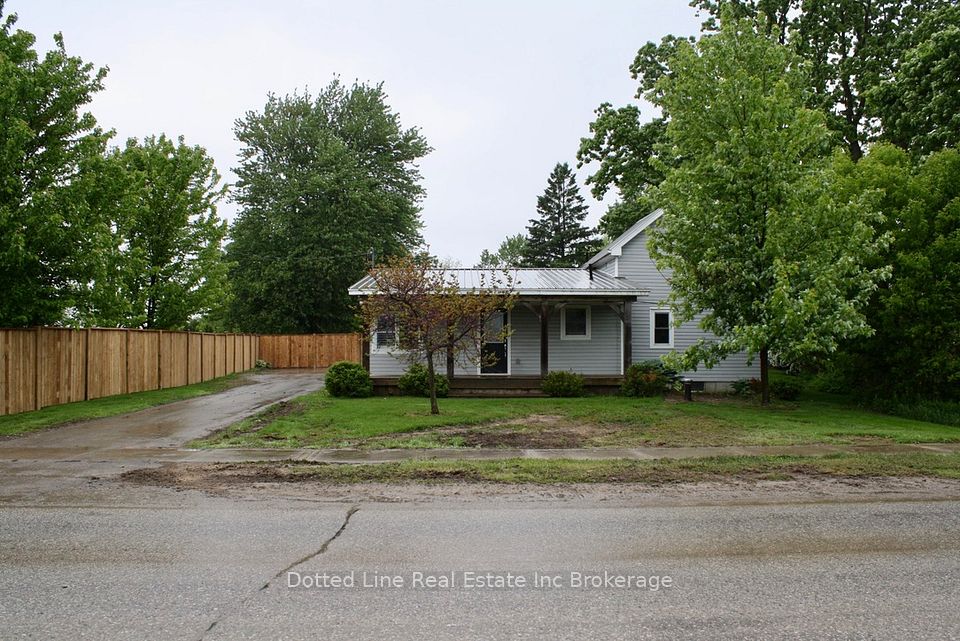$499,900
56 Garside Avenue, Hamilton, ON L8H 4W2
Property Description
Property type
Detached
Lot size
< .50
Style
Bungalow
Approx. Area
700-1100 Sqft
Room Information
| Room Type | Dimension (length x width) | Features | Level |
|---|---|---|---|
| Foyer | N/A | N/A | Main |
| Dining Room | 3.35 x 3.35 m | N/A | Main |
| Living Room | 4.27 x 3.66 m | N/A | Main |
| Kitchen | 4.14 x 2.9 m | N/A | Main |
About 56 Garside Avenue
Welcome to this well-maintained detached home that presents the perfect mix of comfort, space, and convenienceplus a rare 6-car garage thats ideal for car enthusiasts, hobbyists, or anyone in need of serious storage! Walk Score of 90 out of 100 and Transit Score of 59! This location is a Walkers Paradise so daily errands do not require a car and presents many nearby public transportation options! less than 1km distances to restaurants, shops, schools, parks and the trendy Ottawa St. Step inside to a bright and welcoming layout, featuring 3 bedrooms and 2 full bathrooms. The open-concept living and dining area is filled with natural light from tons of vinyl windows and highlighted by sleek potlights throughoutcreating a warm and modern feel. The kitchen is both spacious and functional, featuring ample cabinetry, a gas stove, and sliding door access to the back deck, making it perfect for entertaining or enjoying a peaceful morning coffee. The primary bedroom includes a walk-in closet, and the main floor also features a convenient 3-piece bathroom. Downstairs, the partly finished basement boasts new flooring, a 4-piece bath, and a versatile den or additional bedroomideal for guests, a home office, or extended family. Additional features include: Updated furnace and A/C, 100 amp electrical & Move-in ready condition. Located in a prime spot with easy access to downtown Hamilton, Stoney Creek, major highways, the Mountain, The Linc, and all your daily amenities. This is a home that truly offers it allspace, updates, location, and that one-of-a-kind garage setup! Sqft and room sizes are approximate. Zoning is taken from the City of Hamilton website.
Home Overview
Last updated
16 hours ago
Virtual tour
None
Basement information
Partial Basement, Separate Entrance
Building size
--
Status
In-Active
Property sub type
Detached
Maintenance fee
$N/A
Year built
2025
Additional Details
Price Comparison
Location

Angela Yang
Sales Representative, ANCHOR NEW HOMES INC.
MORTGAGE INFO
ESTIMATED PAYMENT
Some information about this property - Garside Avenue

Book a Showing
Tour this home with Angela
I agree to receive marketing and customer service calls and text messages from Condomonk. Consent is not a condition of purchase. Msg/data rates may apply. Msg frequency varies. Reply STOP to unsubscribe. Privacy Policy & Terms of Service.












