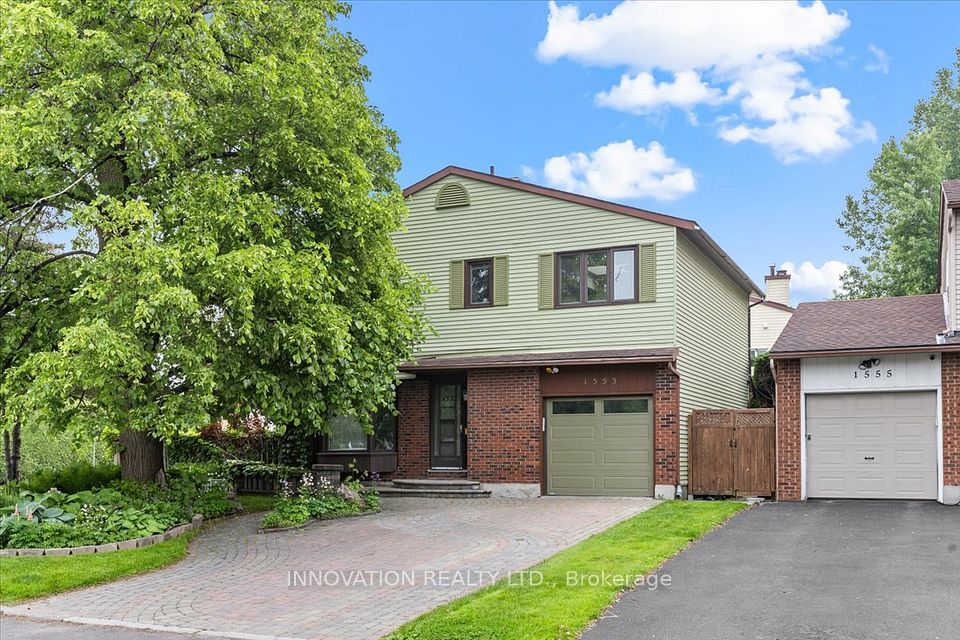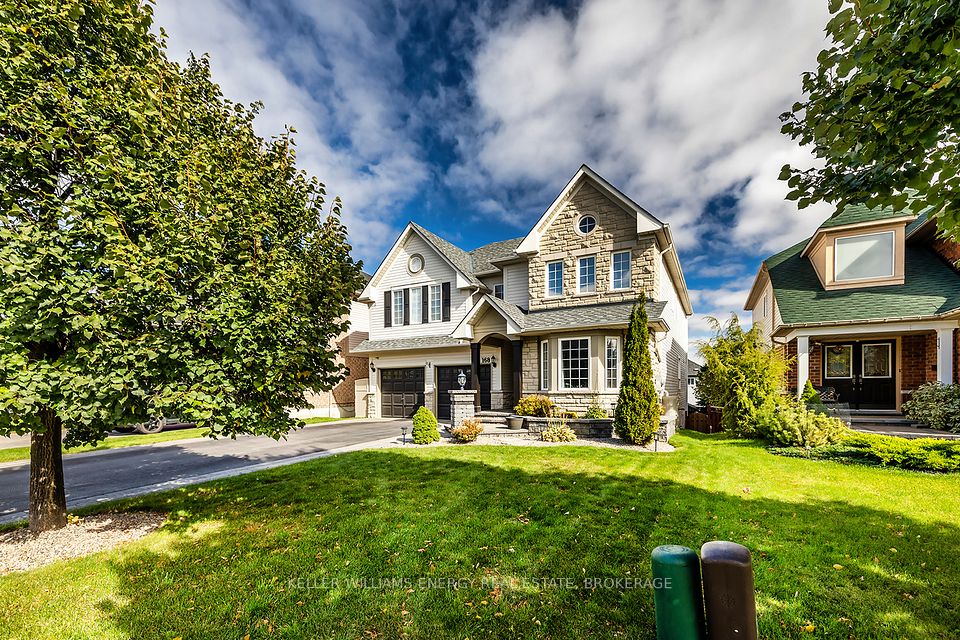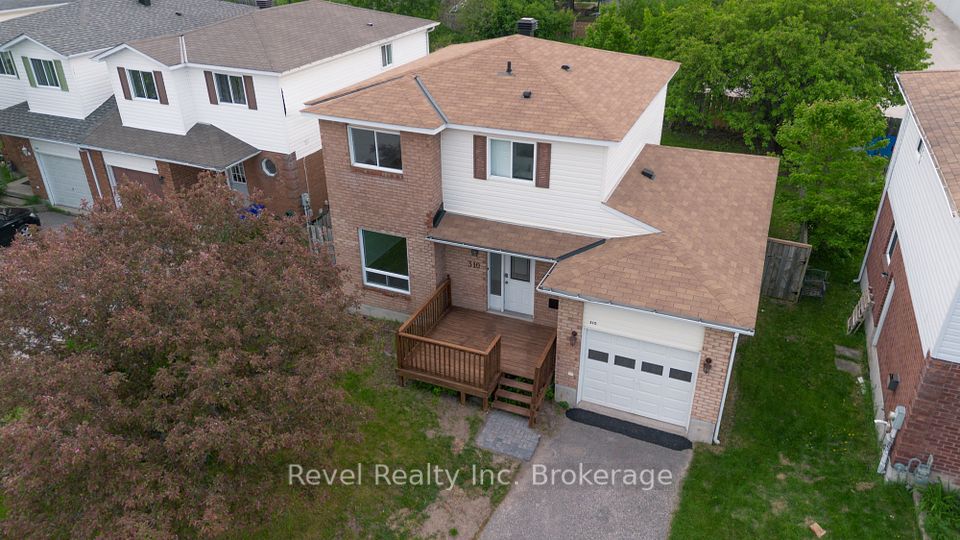$730,000
56 McIntosh Crescent, Quinte West, ON K8V 0G1
Property Description
Property type
Detached
Lot size
< .50
Style
Bungalow-Raised
Approx. Area
1100-1500 Sqft
Room Information
| Room Type | Dimension (length x width) | Features | Level |
|---|---|---|---|
| Foyer | 1.98 x 2.75 m | N/A | Main |
| Dining Room | 3.73 x 3.61 m | N/A | Main |
| Kitchen | 4.73 x 4.5 m | N/A | Main |
| Living Room | 5.77 x 4.54 m | N/A | Main |
About 56 McIntosh Crescent
Welcome to 56 McIntosh Crescent a stunning, move-in-ready raised bungalow built in 2018. Thoughtfully upgraded and meticulously maintained, this 5-bedroom, 3-bathroom home offers the perfect blend of style, comfort, and functionality. Step inside to an open-concept main floor flooded with natural light. The family room, enhanced by a tray ceiling with pot lights, flows effortlessly into the dining area and chef-inspired kitchen. Featuring terrazzo-quartz countertops, a composite granite double sink, stylish tile backsplash, and premium cabinetry, this kitchen is both beautiful and highly functional. The main-floor primary suite is a true retreat, complete with a spacious custom walk-in closet and a luxurious ensuite showcasing a double vanity with his-and-hers sinks and a sleek stand-up shower. Downstairs, the bright and spacious lower level offers a large rec room, a full bathroom, and three generous bedrooms including one with a walk-in closet, making it ideal for guests or growing families. Step outside to enjoy the deep, fully fenced backyard (2021), featuring a composite deck with three-panel patio doors, a stamped concrete patio, and plenty of room to entertain or relax. The triple-wide concrete driveway and insulated double-car garage provide ample parking and storage. Additional updates include custom living room cabinets (2021), front landscaping (2023), and a new kitchen backsplash (2024).Located in a sought-after neighbourhood close to parks, schools, shopping, CFB Trenton, and Hwy 401, and just a short drive from Sandbanks, Presquile, and North Beach Provincial Parks this is the ideal home for families, professionals, or outdoor enthusiasts alike. Don't miss your chance to make this exceptional property your next home!
Home Overview
Last updated
Jun 28
Virtual tour
None
Basement information
Full, Finished
Building size
--
Status
In-Active
Property sub type
Detached
Maintenance fee
$N/A
Year built
--
Additional Details
Price Comparison
Location

Angela Yang
Sales Representative, ANCHOR NEW HOMES INC.
MORTGAGE INFO
ESTIMATED PAYMENT
Some information about this property - McIntosh Crescent

Book a Showing
Tour this home with Angela
I agree to receive marketing and customer service calls and text messages from Condomonk. Consent is not a condition of purchase. Msg/data rates may apply. Msg frequency varies. Reply STOP to unsubscribe. Privacy Policy & Terms of Service.












