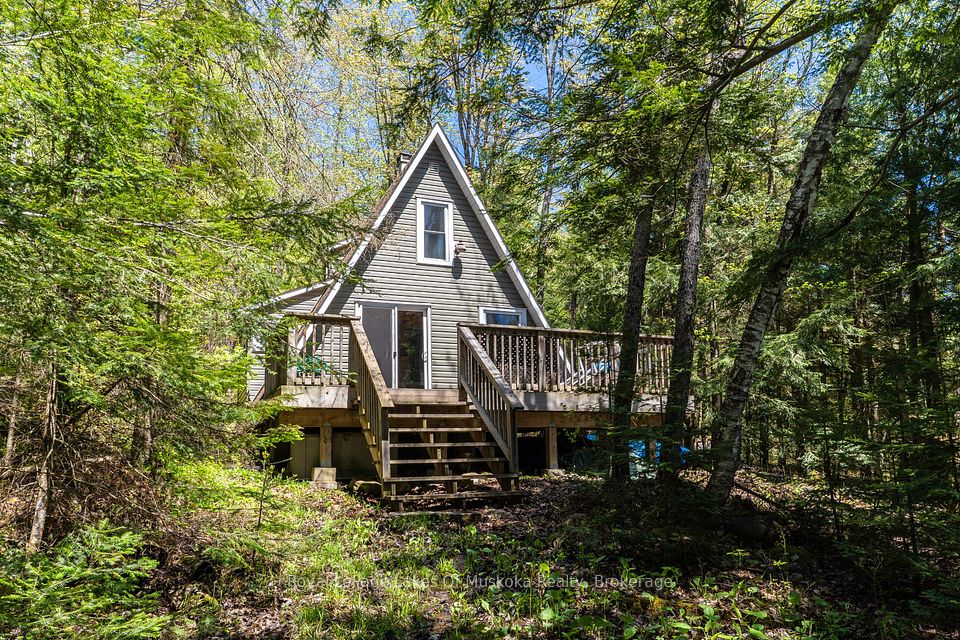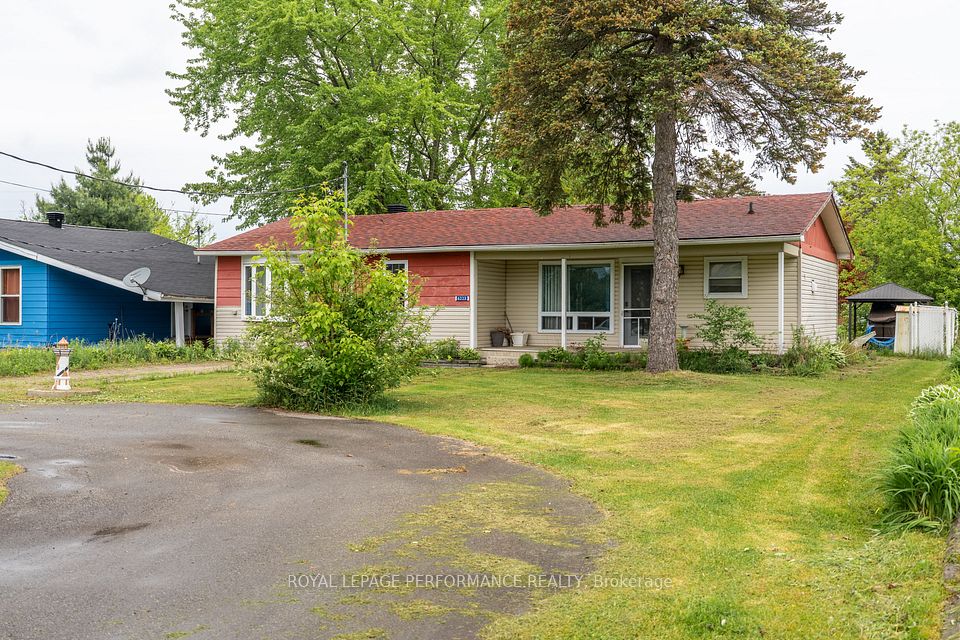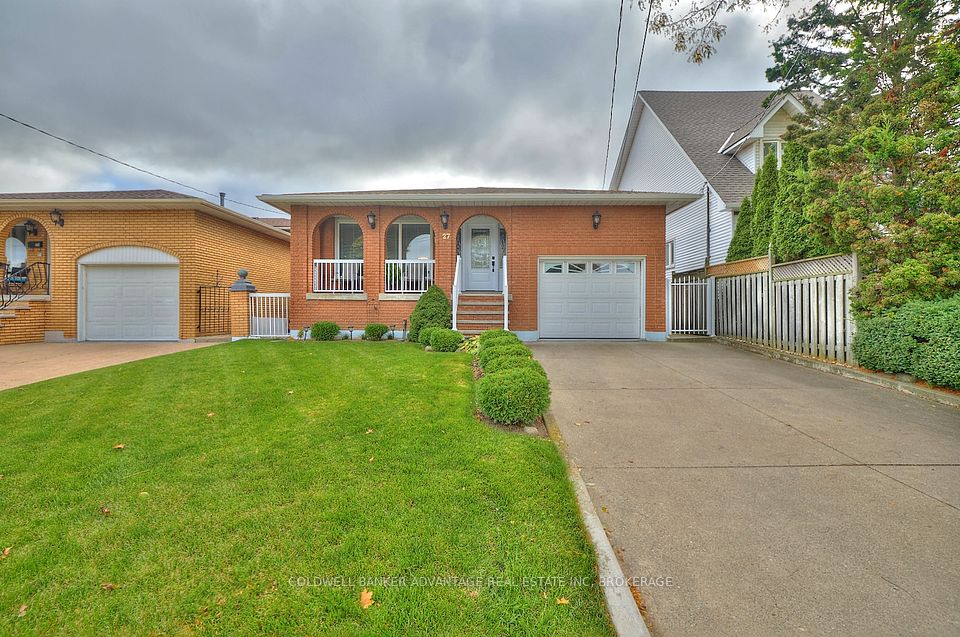$649,900
56 Pearce Avenue, St. Catharines, ON L2M 6N4
Property Description
Property type
Detached
Lot size
N/A
Style
Backsplit 4
Approx. Area
700-1100 Sqft
Room Information
| Room Type | Dimension (length x width) | Features | Level |
|---|---|---|---|
| Living Room | 3.3 x 4.7 m | N/A | Main |
| Dining Room | 2.6 x 3 m | N/A | Main |
| Kitchen | 3.6 x 3 m | N/A | Main |
| Primary Bedroom | 4.4 x 3 m | N/A | Upper |
About 56 Pearce Avenue
Super north end location for this all dressed up modern 4 level, fully finished back split in the ever popular north end. If kitchens make a home then this one will be at the top of your list. Spacious open concept main floor lets you entertain, or enjoy your family while you are in the kitchen. This 7 ft island with breakfast bar and quartz countertop will be your favourite place to eat. The lower level adds another floor of living space with an added and very desirable feature. There is a separate entrance to the yard, or access to the lower level. If you are planing on extended family living with you, they can have this own entrance and two floors of living space. Both bathrooms are modern and updated. Lovely curb appeal and a sweet side patio make this one picture perfect.
Home Overview
Last updated
12 hours ago
Virtual tour
None
Basement information
Finished with Walk-Out, Finished
Building size
--
Status
In-Active
Property sub type
Detached
Maintenance fee
$N/A
Year built
2024
Additional Details
Price Comparison
Location

Angela Yang
Sales Representative, ANCHOR NEW HOMES INC.
MORTGAGE INFO
ESTIMATED PAYMENT
Some information about this property - Pearce Avenue

Book a Showing
Tour this home with Angela
I agree to receive marketing and customer service calls and text messages from Condomonk. Consent is not a condition of purchase. Msg/data rates may apply. Msg frequency varies. Reply STOP to unsubscribe. Privacy Policy & Terms of Service.












