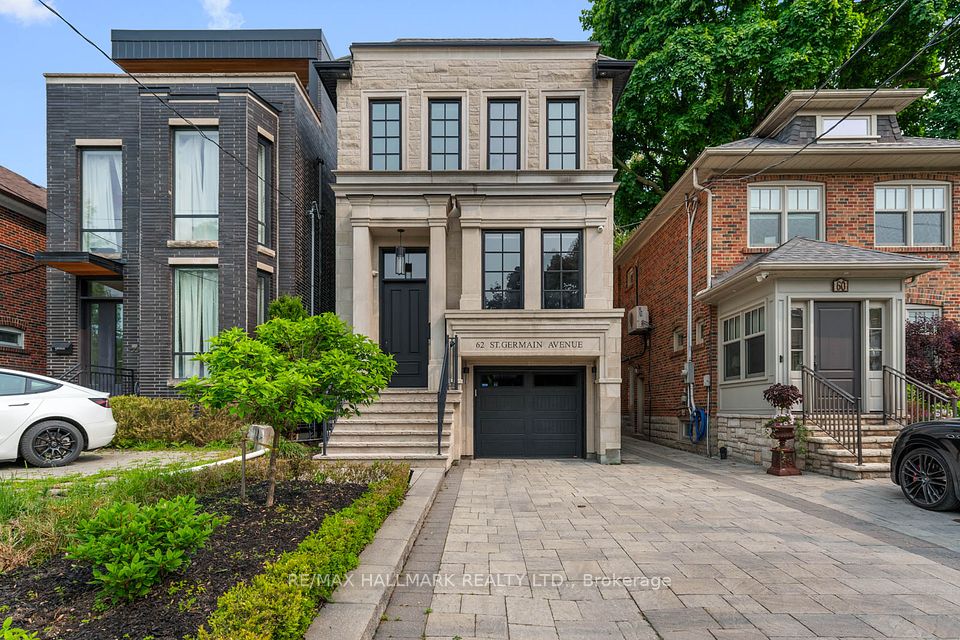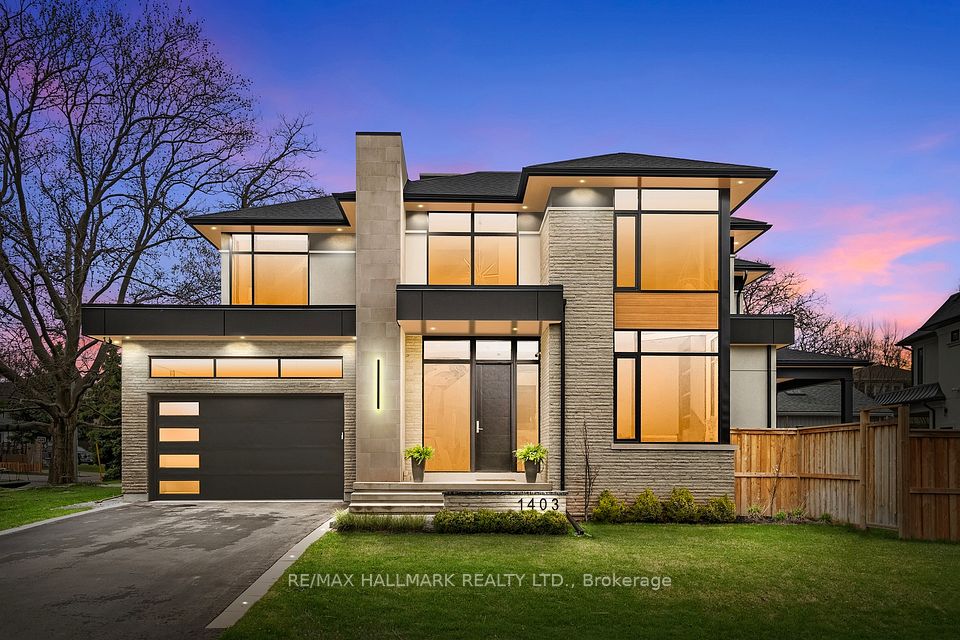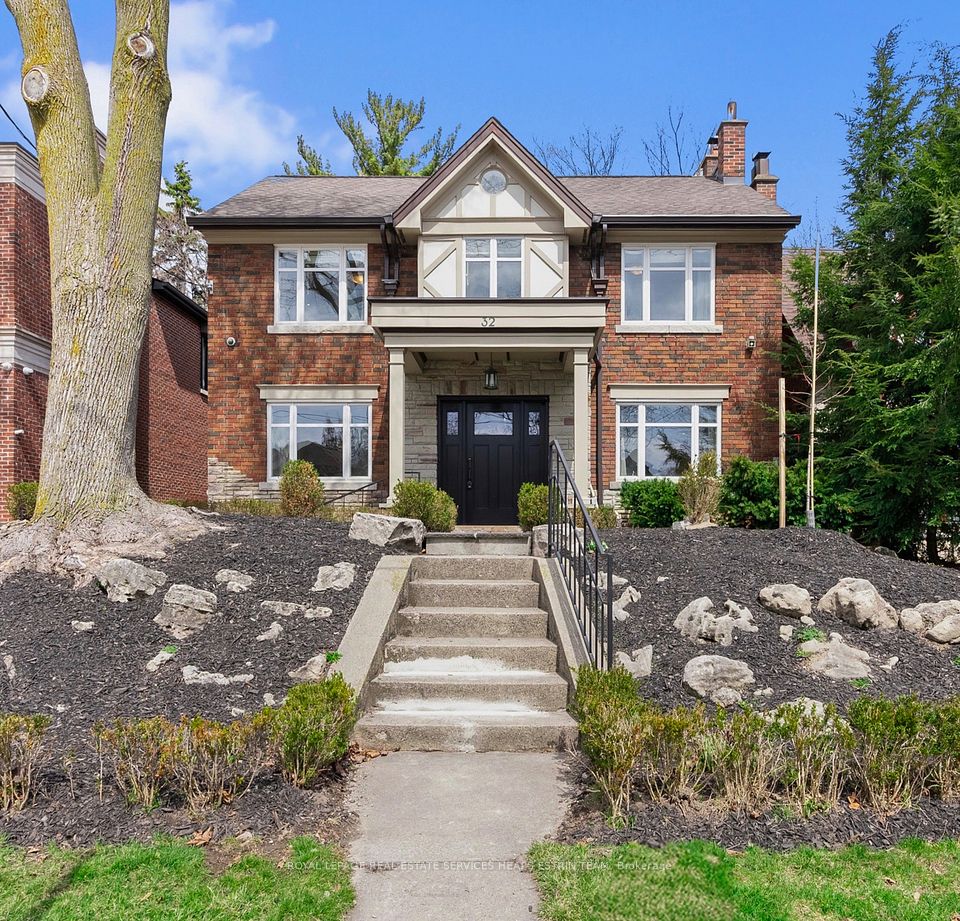$3,650,000
56 Wingate Crescent, Richmond Hill, ON L4B 3J3
Property Description
Property type
Detached
Lot size
N/A
Style
2-Storey
Approx. Area
5000 + Sqft
Room Information
| Room Type | Dimension (length x width) | Features | Level |
|---|---|---|---|
| Living Room | 5.75 x 4.48 m | Hardwood Floor, Moulded Ceiling, Bay Window | Main |
| Dining Room | 5.05 x 4.48 m | Hardwood Floor, Moulded Ceiling, Window | Main |
| Family Room | 6.07 x 4.52 m | Hardwood Floor, Moulded Ceiling, Fireplace | Main |
| Library | 4.55 x 3.62 m | Hardwood Floor, Window | Main |
About 56 Wingate Crescent
One of the Most Prestigious & Quiet Streets In Bayview Hill Community, Fronting South Side W/ Premium Lot, 5641 Sf Mansion W/ 3 Car Garage, 9' Ceiling On G/F, Crown Moldings W/Pot Lights, Super Large Living Room W/Big Windows Overlooks Front Yard, Elegant & Gourmet Chefs Kitchen , B/I S.S Appliances, Main Floor Office, 5 Spacious Bdrms , 3 Ensuite ,1 Semi -Ensuite at 2nd Floor, Enormous Bsmt W/ Recrm, Gym, Games Rm & Steam Sauna Bath. Amazed Front & Back Landscaping Garden W/ 3 Tier Fountain & Iron Fence, Stamped Concrete Stone In Driveway, Sides & Backyard Patio. Steps To Top Ranking Bayview P.S & Bayview H.S, Hwy 404, Park, School, Go Train, Bank & Community Center.
Home Overview
Last updated
9 hours ago
Virtual tour
None
Basement information
Finished
Building size
--
Status
In-Active
Property sub type
Detached
Maintenance fee
$N/A
Year built
2024
Additional Details
Price Comparison
Location

Angela Yang
Sales Representative, ANCHOR NEW HOMES INC.
MORTGAGE INFO
ESTIMATED PAYMENT
Some information about this property - Wingate Crescent

Book a Showing
Tour this home with Angela
I agree to receive marketing and customer service calls and text messages from Condomonk. Consent is not a condition of purchase. Msg/data rates may apply. Msg frequency varies. Reply STOP to unsubscribe. Privacy Policy & Terms of Service.












