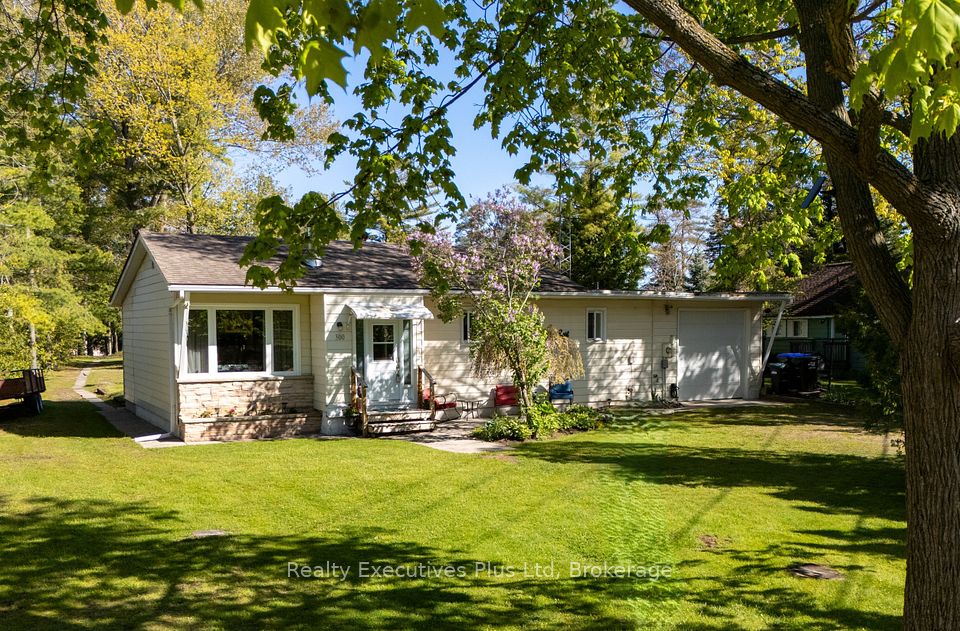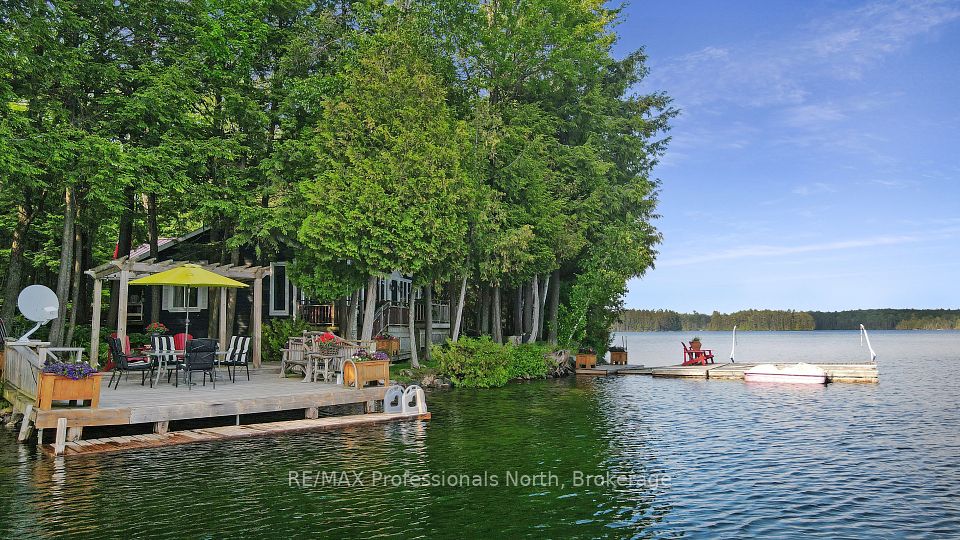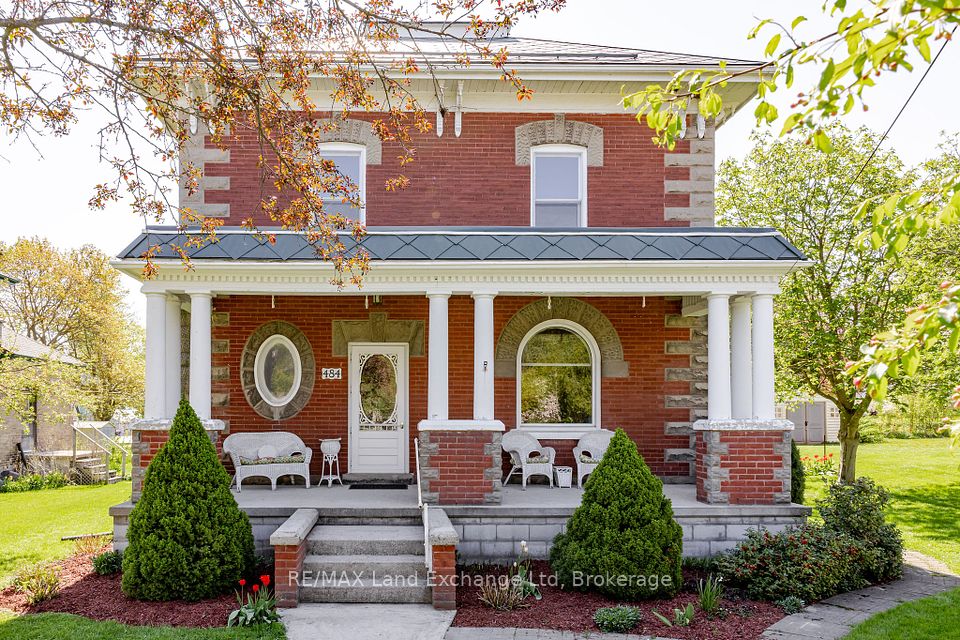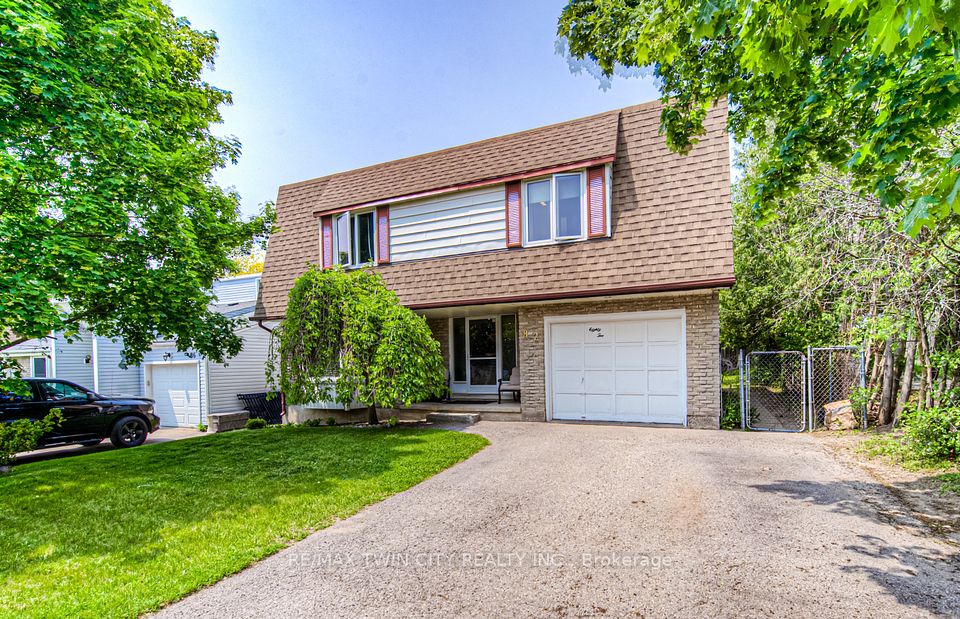$799,000
560 Falconridge Drive, Oshawa, ON L1K 0C1
Property Description
Property type
Detached
Lot size
N/A
Style
2-Storey
Approx. Area
1500-2000 Sqft
Room Information
| Room Type | Dimension (length x width) | Features | Level |
|---|---|---|---|
| Living Room | 5.49 x 3.03 m | Hardwood Floor, Gas Fireplace, Open Concept | Main |
| Kitchen | 2.92 x 2.68 m | Backsplash, Eat-in Kitchen, Ceramic Floor | Main |
| Breakfast | 2.74 x 2.68 m | Ceramic Floor, W/O To Deck, Overlooks Backyard | Main |
| Primary Bedroom | 5.79 x 3.1 m | Laminate, 4 Pc Bath, Walk-In Closet(s) | Second |
About 560 Falconridge Drive
Beautiful home in the most sought neighborhood of Oshawa North. Close to 407, Big box stores nearby, including new Costco, less than 15 minutes ride to Durham College and University. Schools: There is 6 public, and 3 Catholic Schools serve this home, of these 9 serve catchments and 2 private schools. Parks and Rec: 5 sports fields and 3 playgrounds and 4 other facilities within 20 minutes walk from this home. Transit: Street Transit stop at less than 2 minutes walk away, Rail transit is less than 9KM away. Perfect home for first time buyer or for those downsize. New paint throughout. New Roof installed 2021. Offers anytime with 24hrs irrevocable.
Home Overview
Last updated
5 hours ago
Virtual tour
None
Basement information
Finished
Building size
--
Status
In-Active
Property sub type
Detached
Maintenance fee
$N/A
Year built
--
Additional Details
Price Comparison
Location

Angela Yang
Sales Representative, ANCHOR NEW HOMES INC.
MORTGAGE INFO
ESTIMATED PAYMENT
Some information about this property - Falconridge Drive

Book a Showing
Tour this home with Angela
I agree to receive marketing and customer service calls and text messages from Condomonk. Consent is not a condition of purchase. Msg/data rates may apply. Msg frequency varies. Reply STOP to unsubscribe. Privacy Policy & Terms of Service.












