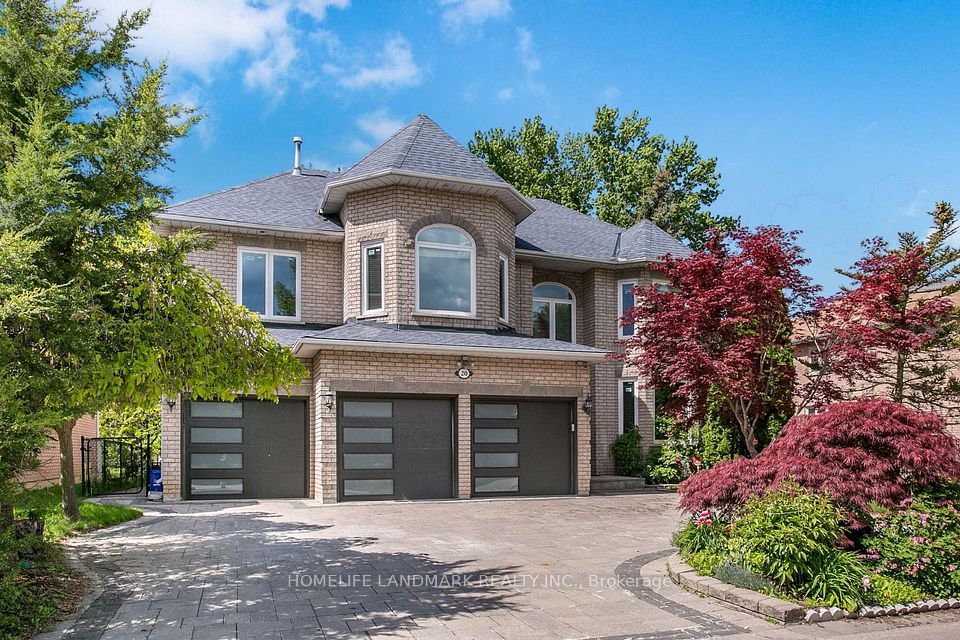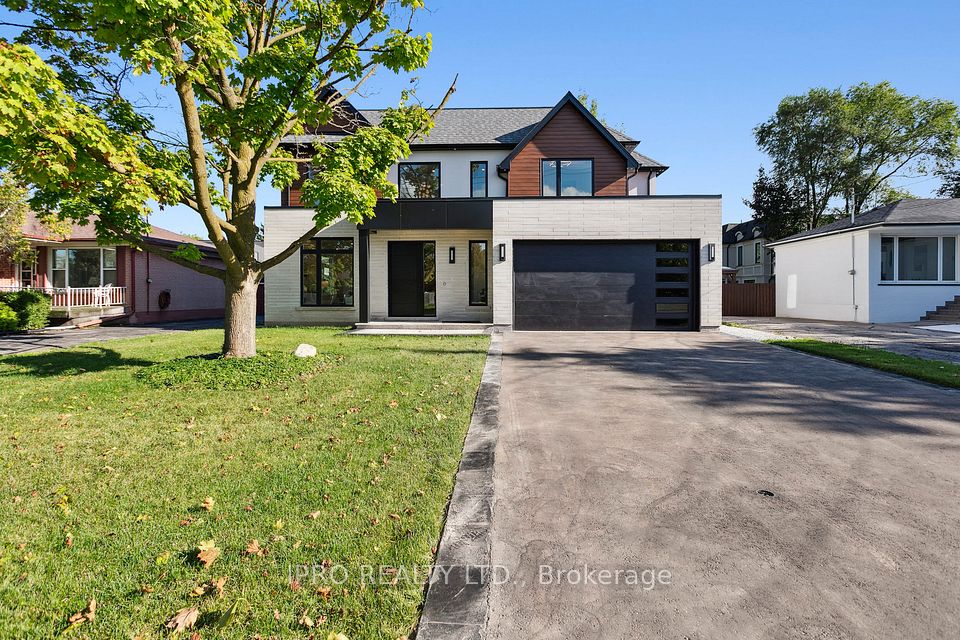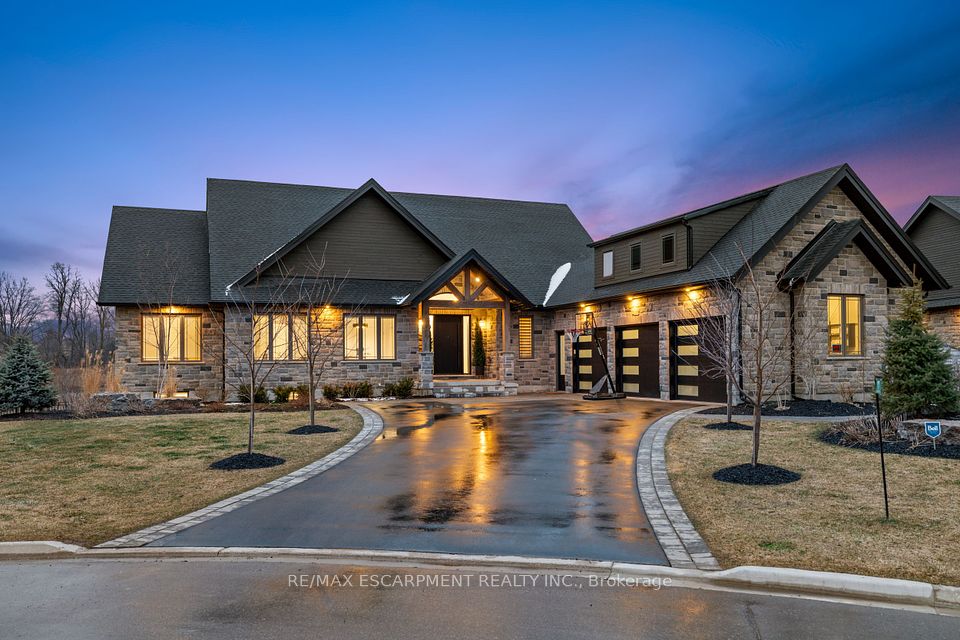$3,289,000
560 Hancock Way, Mississauga, ON L5H 4L5
Property Description
Property type
Detached
Lot size
N/A
Style
2-Storey
Approx. Area
3500-5000 Sqft
Room Information
| Room Type | Dimension (length x width) | Features | Level |
|---|---|---|---|
| Living Room | 6.32 x 4.2 m | Hardwood Floor, Coffered Ceiling(s), Combined w/Dining | Main |
| Dining Room | 5 x 4.21 m | Hardwood Floor, Combined w/Living, Coffered Ceiling(s) | Main |
| Kitchen | 5.39 x 3.68 m | Renovated, Walk-Out, Eat-in Kitchen | Main |
| Office | 3.87 x 4.06 m | Hardwood Floor, B/I Bookcase, Large Window | Main |
About 560 Hancock Way
Welcome to 560 Hancock Way, located in the prestigious Watercolors enclave of Lorne Park, one of Mississauga's most sought-after neighborhood's known for its top-ranked schools, mature trees, and strong sense of community. This exceptional home was completely rebuilt from the studs up in a full-scale renovation completed in mid-2023. Every wall, surface, and system was professionally reimagined using premium materials and skilled craftsmanship, offering the rare benefit of a fully transformed interior in a well-established neighborhood. Designed with both style and security in mind, the property features three independent, state-of-the-art systems: a monitored alarm, a full camera surveillance system, and a secure front door access system. For added protection, 3M Window Armour has been installed on all main-floor windows and Doors a specialized, impact-resistant film that reinforces glass against forced entry while preserving light and aesthetics. Inside, the home features upgraded flooring throughout, custom bathrooms, a chef-inspired kitchen with integrated high-end appliances, designer LED lighting, and landscaped front and backyards. The upper level offers four spacious bedrooms and three luxurious bathrooms, while the main floor includes formal living and dining rooms, a large family room, eat-in kitchen, garage access, walk-in pantry, and custom storage. The finished lower level is ideal for entertaining or extended family, with a 2pc guest Bathroom, a marble-wrapped bar, double wine fridges, a beverage fridge, LED lighting, Restoration Hardware sconces, a linear gas fireplace, and a fifth bedroom with private ensuite. Move-in ready in an exceptional location, This is the home you've been waiting for.
Home Overview
Last updated
7 hours ago
Virtual tour
None
Basement information
Full, Finished
Building size
--
Status
In-Active
Property sub type
Detached
Maintenance fee
$N/A
Year built
2024
Additional Details
Price Comparison
Location

Angela Yang
Sales Representative, ANCHOR NEW HOMES INC.
MORTGAGE INFO
ESTIMATED PAYMENT
Some information about this property - Hancock Way

Book a Showing
Tour this home with Angela
I agree to receive marketing and customer service calls and text messages from Condomonk. Consent is not a condition of purchase. Msg/data rates may apply. Msg frequency varies. Reply STOP to unsubscribe. Privacy Policy & Terms of Service.












