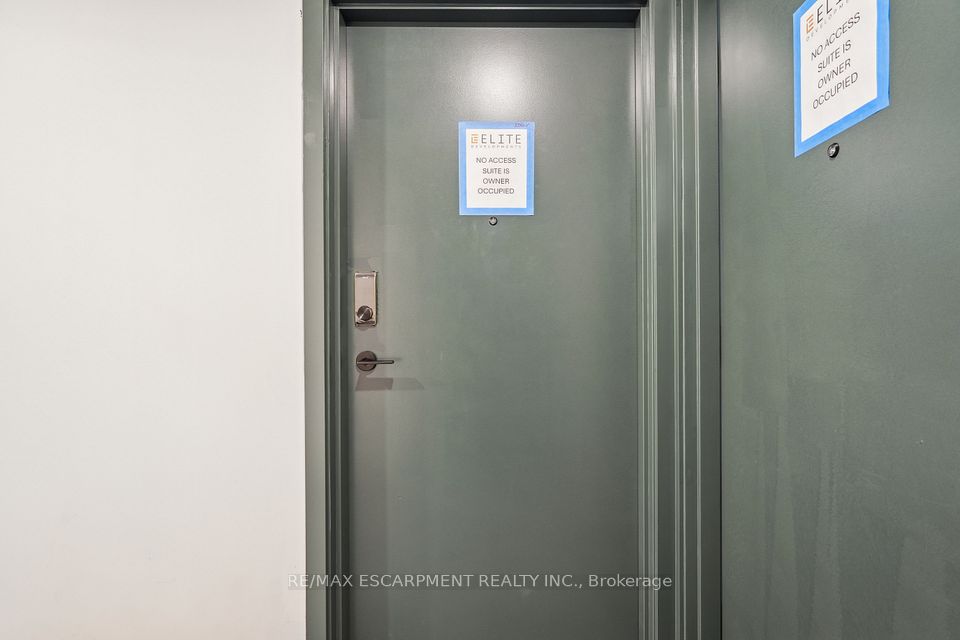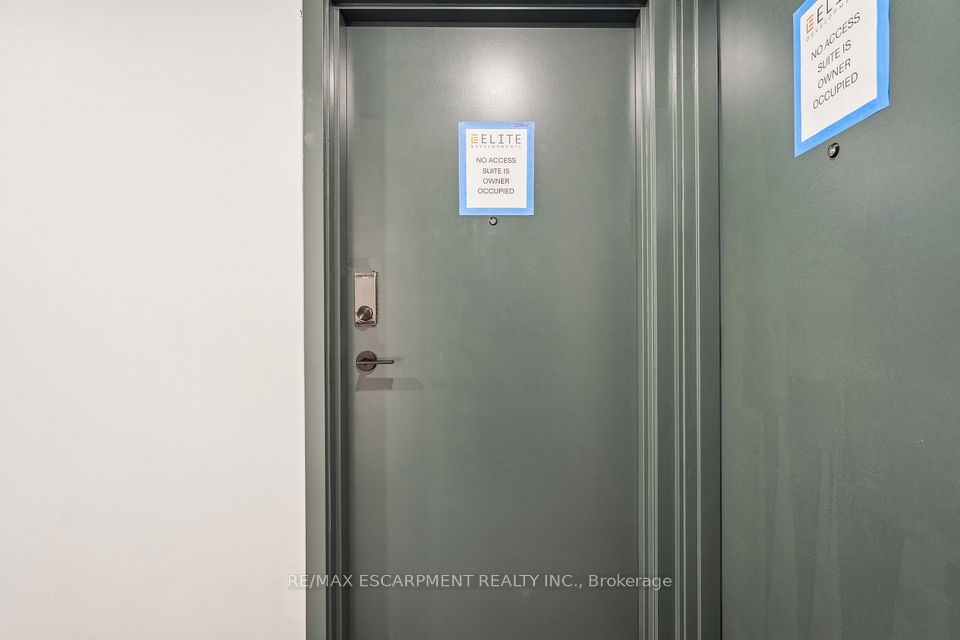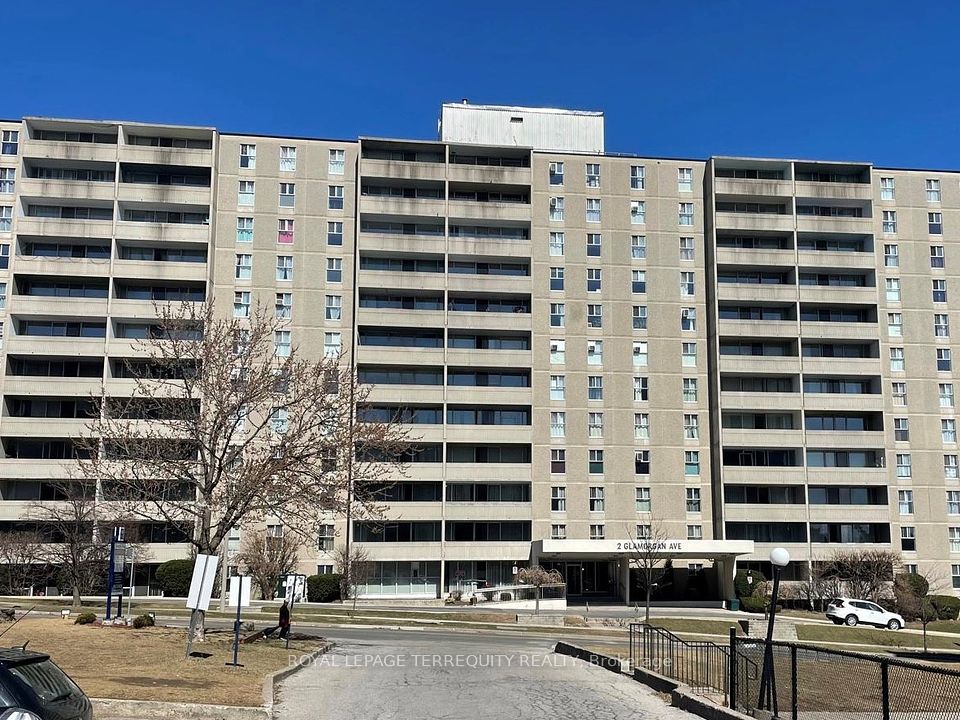$2,100
Last price change Jun 27
562 Eglinton Avenue, Toronto C10, ON M4P 1P1
Property Description
Property type
Condo Apartment
Lot size
N/A
Style
Loft
Approx. Area
600-699 Sqft
Room Information
| Room Type | Dimension (length x width) | Features | Level |
|---|---|---|---|
| Living Room | N/A | Open Concept, Hardwood Floor, Combined w/Dining | Flat |
| Dining Room | N/A | Breakfast Bar, Hardwood Floor, Combined w/Living | Flat |
| Kitchen | N/A | Stainless Steel Appl, Double Sink, Granite Counters | Flat |
| Bedroom | N/A | Window, Double Closet, West View | Flat |
About 562 Eglinton Avenue
Welcome To The Soho! Live In A Prestigious Loft With 10Ft Ceilings, Light Hardwood Throughout, Filled With Lots Of Natural Light, And Ample Storage In Principle Rooms. Spacious Open Concept Living, Updated Kitchen And Dining Great For Gourmet Cooking And Entertaining! Close To All Amenities, Ttc At Your Door, Sunnybrook Hospital, Grocery Stores, Walking Distance To Yonge/Eglinton, Trails+Parks & Easy Access In/Out Of The City! - You'll Love Living Here!
Home Overview
Last updated
Jun 30
Virtual tour
None
Basement information
None
Building size
--
Status
In-Active
Property sub type
Condo Apartment
Maintenance fee
$N/A
Year built
--
Additional Details
Location

Angela Yang
Sales Representative, ANCHOR NEW HOMES INC.
Some information about this property - Eglinton Avenue

Book a Showing
Tour this home with Angela
I agree to receive marketing and customer service calls and text messages from Condomonk. Consent is not a condition of purchase. Msg/data rates may apply. Msg frequency varies. Reply STOP to unsubscribe. Privacy Policy & Terms of Service.












