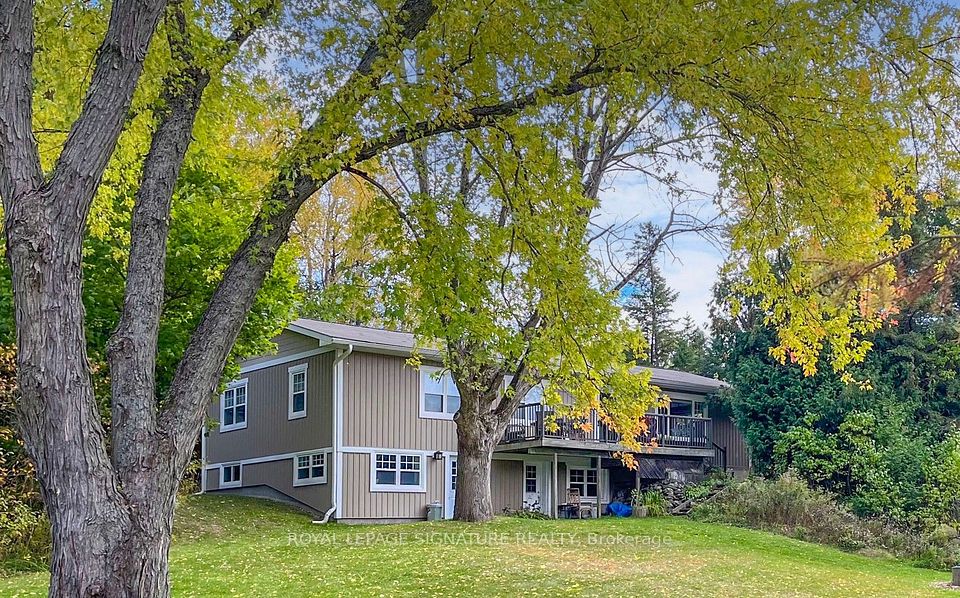$1,275,000
5654 Dawlish Crescent, Mississauga, ON L5V 1W2
Property Description
Property type
Detached
Lot size
N/A
Style
2-Storey
Approx. Area
2000-2500 Sqft
Room Information
| Room Type | Dimension (length x width) | Features | Level |
|---|---|---|---|
| Primary Bedroom | 4.88 x 3.77 m | 4 Pc Ensuite, Laminate, Walk-In Closet(s) | Second |
| Living Room | 4.88 x 3.52 m | Fireplace, Laminate, Large Window | Main |
| Dining Room | 3.4 x 3.13 m | Coffered Ceiling(s), Laminate, French Doors | Main |
| Kitchen | 4.99 x 3.04 m | Updated, Ceramic Floor, Pantry | Main |
About 5654 Dawlish Crescent
Gorgeous and immaculately maintained 4 bedroom, 3 bathroom home in the highly sought-after East Credit community. This thoughtfully designed home offers a spacious and flexible layout with quality upgrades throughout including a sun-filled main floor featuring a welcoming living room with gas fireplace, a custom kitchen with quartz countertops, tons of cabinets, ample counter space, large pantry and a spacious breakfast area with walk-out to the backyard. Enjoy the seamless flow into the formal dining room equipped with French doors - ideal for entertaining or easily repurposed as a home office. Upstairs, the king-sized primary retreat impresses with a walk-in closet and a beautifully renovated ensuite complete with double sinks, oversized glass shower with niche storage, and custom built-ins. Three additional generously sized bedrooms, each with double closets, share a stylishly updated main bathroom. Located close to top-rated schools, parks, shopping, GO Transit and major highways this is the upgrade you've been waiting for. Some images virtually staged
Home Overview
Last updated
11 hours ago
Virtual tour
None
Basement information
Full, Unfinished
Building size
--
Status
In-Active
Property sub type
Detached
Maintenance fee
$N/A
Year built
2025
Additional Details
Price Comparison
Location

Angela Yang
Sales Representative, ANCHOR NEW HOMES INC.
MORTGAGE INFO
ESTIMATED PAYMENT
Some information about this property - Dawlish Crescent

Book a Showing
Tour this home with Angela
I agree to receive marketing and customer service calls and text messages from Condomonk. Consent is not a condition of purchase. Msg/data rates may apply. Msg frequency varies. Reply STOP to unsubscribe. Privacy Policy & Terms of Service.












