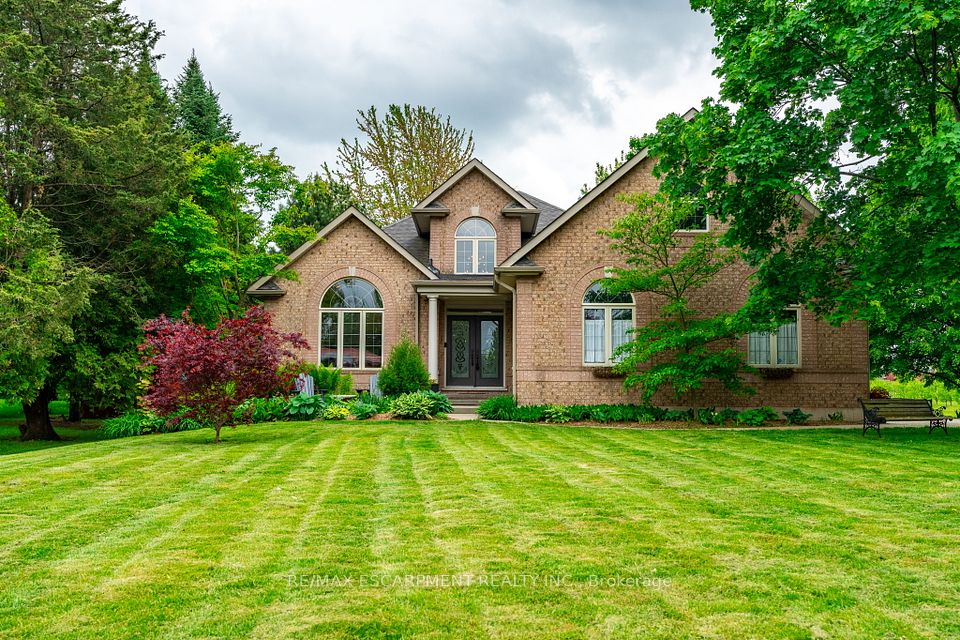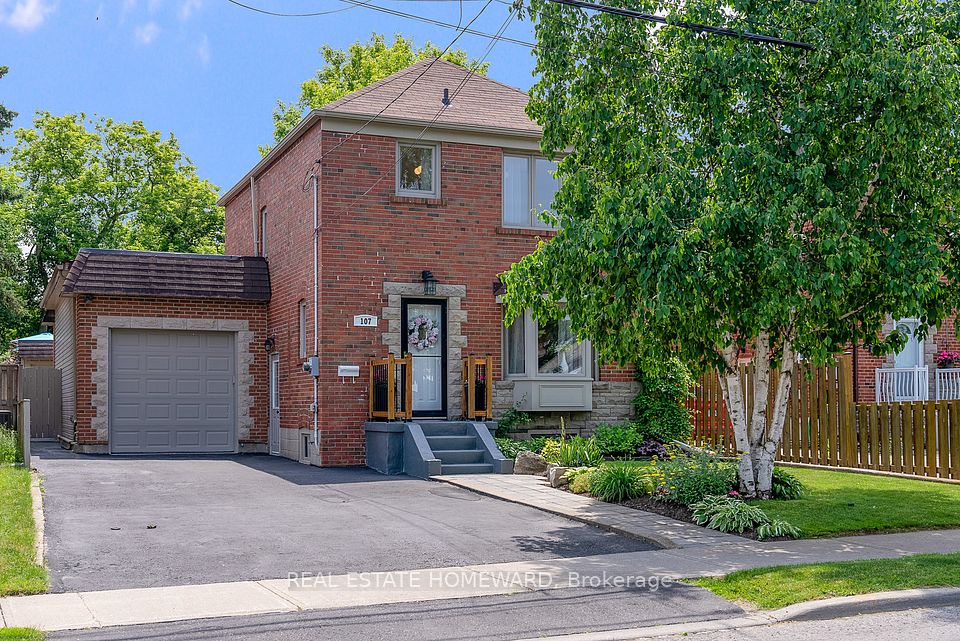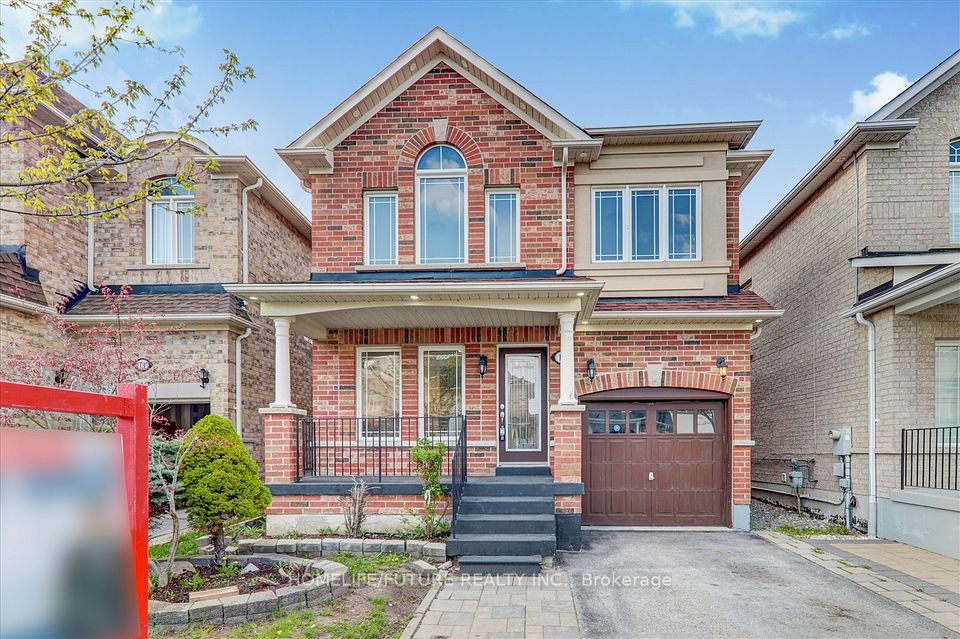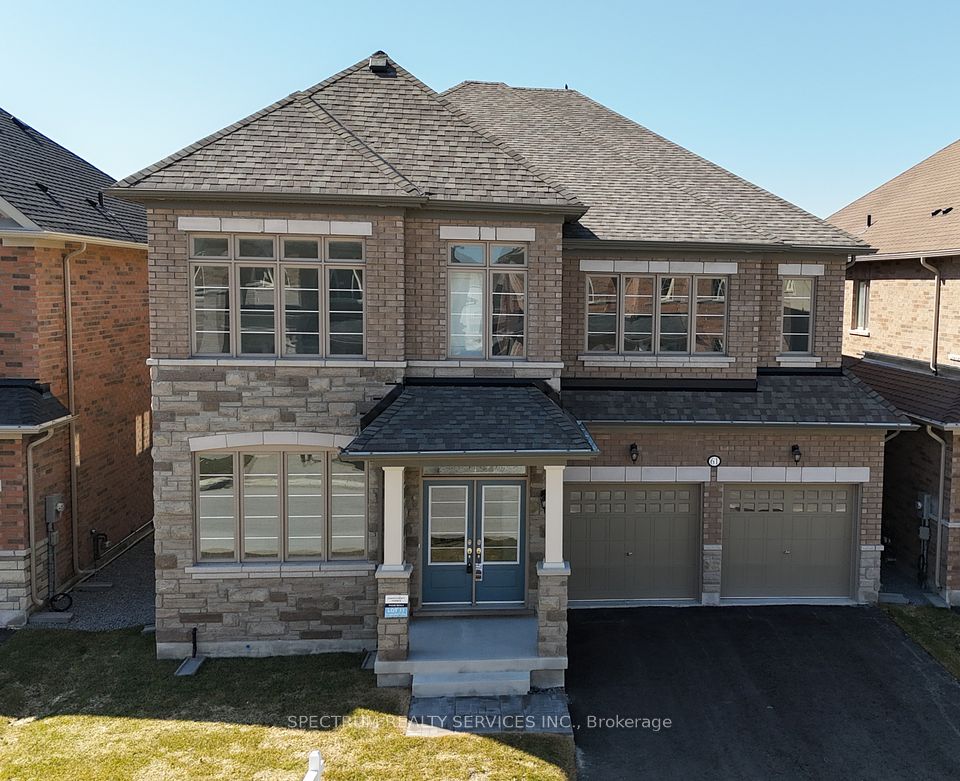$1,249,900
57 Bledlow Manor Drive, Toronto E08, ON M1E 1B1
Property Description
Property type
Detached
Lot size
N/A
Style
Backsplit 4
Approx. Area
1500-2000 Sqft
Room Information
| Room Type | Dimension (length x width) | Features | Level |
|---|---|---|---|
| Foyer | 1.7 x 1.56 m | Large Closet, Tile Floor, Open Concept | Main |
| Living Room | 4.54 x 3.92 m | Bay Window, Fireplace, Hardwood Floor | Main |
| Dining Room | 3.41 x 2.64 m | Open Concept, Hardwood Floor, Window | Main |
| Kitchen | 2.97 x 2.43 m | Modern Kitchen, Stainless Steel Appl, Stone Counters | Main |
About 57 Bledlow Manor Drive
Gorgeous Guildwood! This One Has It All! Over 2,300 sf of Beautifully Renovated Space (640 sf on Finished Lower Level) This Sunfilled Home Boasts 4 Bedrooms (EZ 5 Bedrooms), 2-4pc Baths Family-Multi-Generational Home | Sleek Open Concept Kitchen with S/Steel Appliances, Stone Counters & Bright Breakfast Area | Freshly Updated Hardwood Flooring & Baseboards| Stylish Living & Dining with Brick Fireplace, Bow Window & Fresh Paint | Rare Sunsoaked Family Room (Easily 5th Bedroom) with Walk-Out to South Facing Deck & Backyard Ideal For Relaxing & Entertaining | BONUS -- Separate Side Entrance for a 2 Bdrm In-Law Suite Potential | Close to Lake, Nature Trails, Parks, Guild Inn, Great Schools (Incl. IB Laurier|UofT), TTC & GO Train, Shopping, Restaurants++
Home Overview
Last updated
2 days ago
Virtual tour
None
Basement information
Separate Entrance, Finished
Building size
--
Status
In-Active
Property sub type
Detached
Maintenance fee
$N/A
Year built
2024
Additional Details
Price Comparison
Location

Angela Yang
Sales Representative, ANCHOR NEW HOMES INC.
MORTGAGE INFO
ESTIMATED PAYMENT
Some information about this property - Bledlow Manor Drive

Book a Showing
Tour this home with Angela
I agree to receive marketing and customer service calls and text messages from Condomonk. Consent is not a condition of purchase. Msg/data rates may apply. Msg frequency varies. Reply STOP to unsubscribe. Privacy Policy & Terms of Service.












