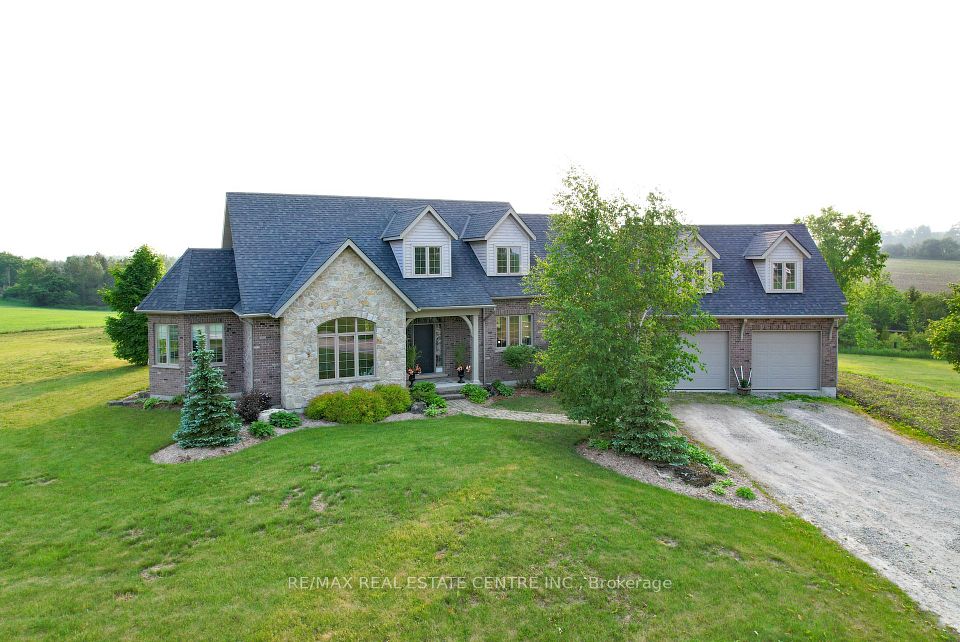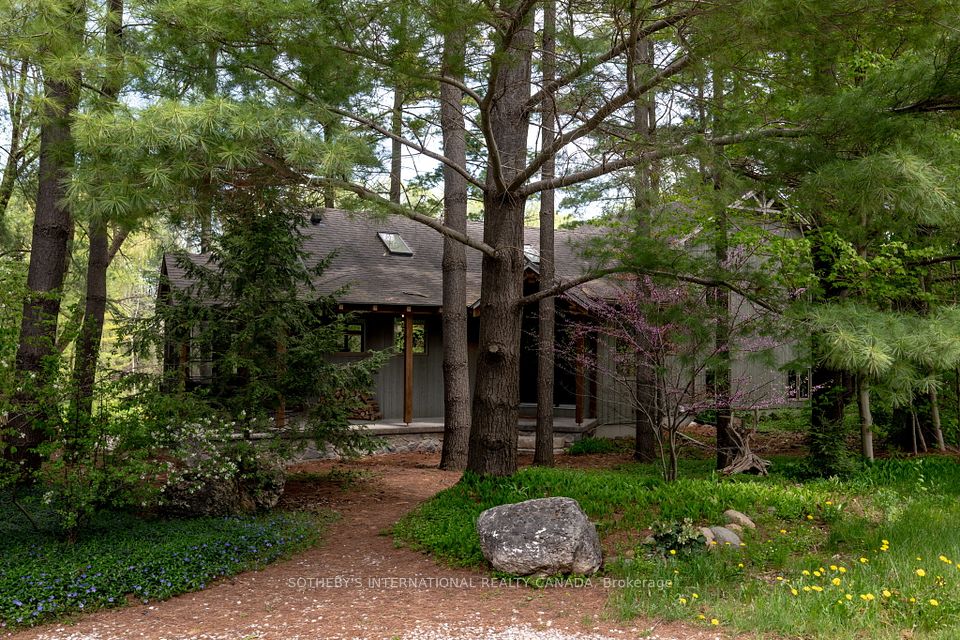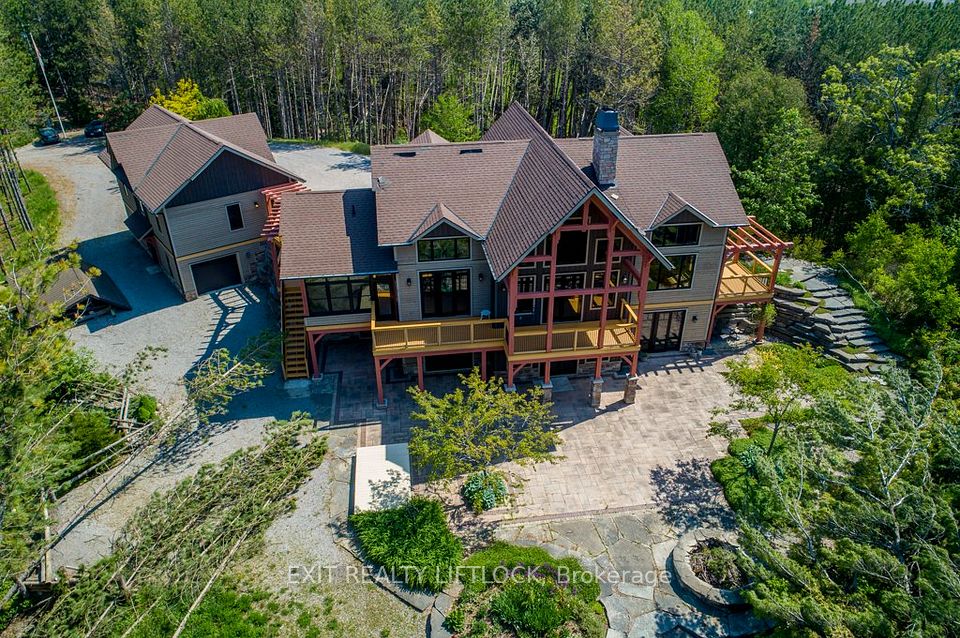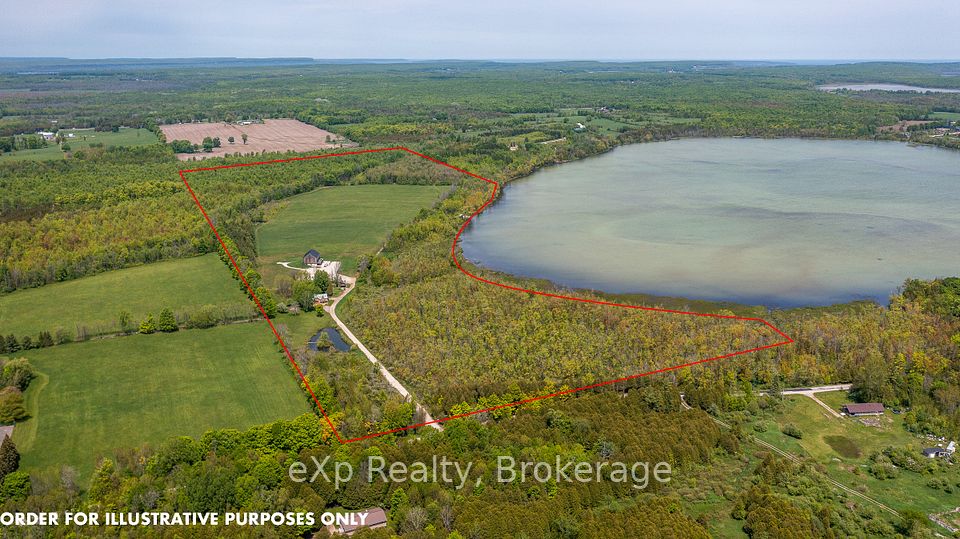$2,500,000
5721 Marion Street, Thames Centre, ON N0L 1G4
Property Description
Property type
Rural Residential
Lot size
10-24.99
Style
Bungalow-Raised
Approx. Area
2500-3000 Sqft
Room Information
| Room Type | Dimension (length x width) | Features | Level |
|---|---|---|---|
| Powder Room | 1.7 x 1.11 m | N/A | Main |
| Foyer | 2.9 x 2.25 m | N/A | Main |
| Sunroom | 5.92 x 2.31 m | N/A | Main |
| Office | 2.34 x 1.41 m | N/A | Main |
About 5721 Marion Street
Dream Home check list - over 20 acres of land, beautifully landscaped yards, long winding drive, indoor pool, hot tub, detached and oversized garage with upper apartment, stunning 3 bedroom, 3 bath home, incredible views of forest and wildlife, 1.5 kms of groomed trails, large pond, outbuildings with old town facades and includes a huge party room, shops, car bays and even a mezzanine, its all right here to make your dreams come true. Properties like this don't come along often, it is Zoned Agricultural with managed forest designation and taxes of just over $4000 yearly. Nestled on the outskirts of Dorchester, mere minutes to the 401 and a short drive to both London and Woodstock. The house has been very well maintained throughout and boasts a long list of updates, (Furnace, AC, Plumbing ) upgrades, (such as the new Panels and Breakers in 2023) and renovations as you will see in the photos, virtual tour and video. There is just too much to describe in this brief space, so do yourself a favor and book a private showing today and prepare to be impressed. Over 3500 square feet of living space and an additional 3500 square feet of shops, mancave, and games room.
Home Overview
Last updated
May 14
Virtual tour
None
Basement information
Finished with Walk-Out
Building size
--
Status
In-Active
Property sub type
Rural Residential
Maintenance fee
$N/A
Year built
2024
Additional Details
Price Comparison
Location

Angela Yang
Sales Representative, ANCHOR NEW HOMES INC.
MORTGAGE INFO
ESTIMATED PAYMENT
Some information about this property - Marion Street

Book a Showing
Tour this home with Angela
I agree to receive marketing and customer service calls and text messages from Condomonk. Consent is not a condition of purchase. Msg/data rates may apply. Msg frequency varies. Reply STOP to unsubscribe. Privacy Policy & Terms of Service.












