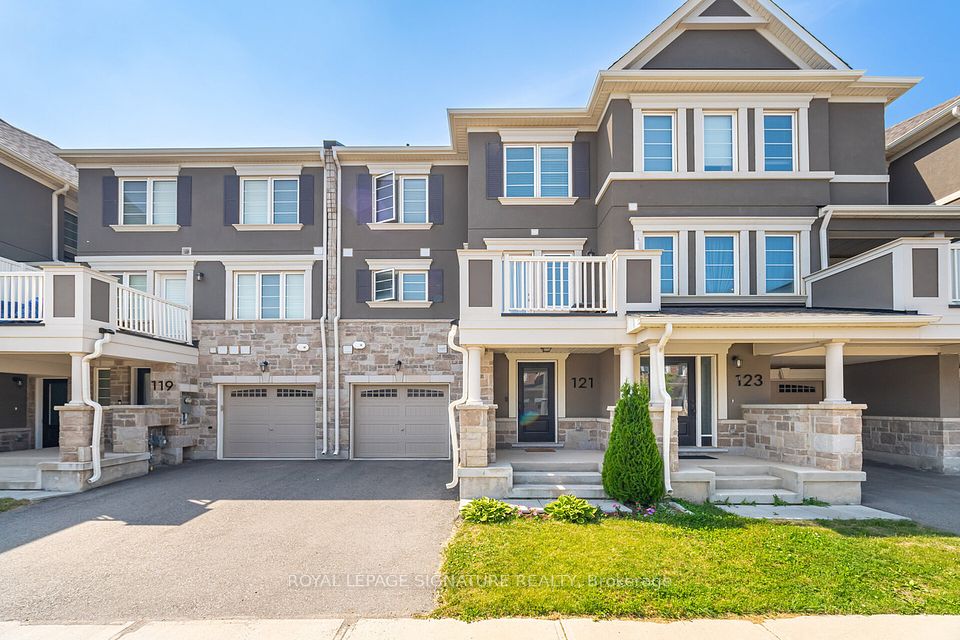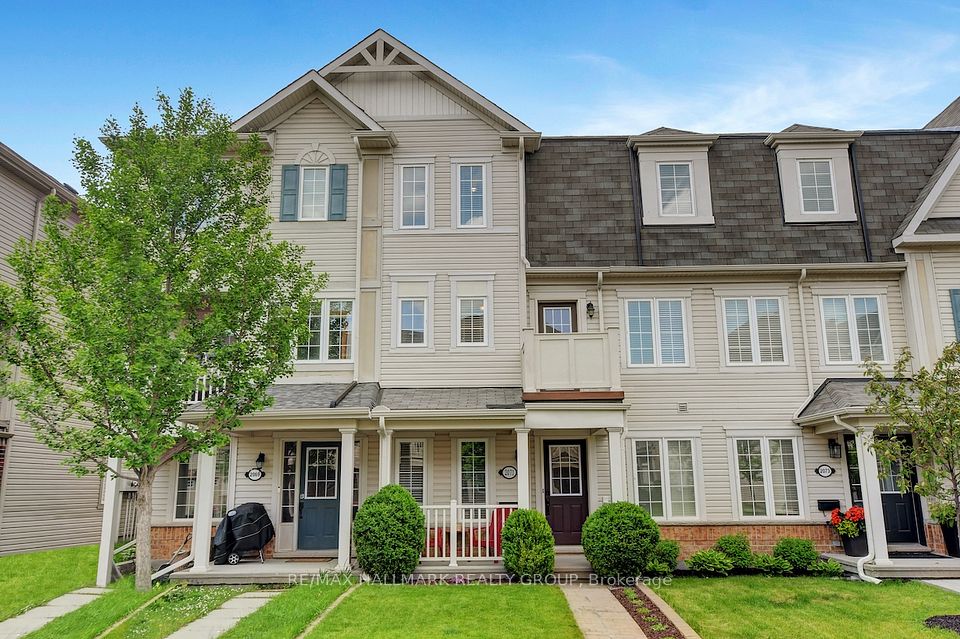$729,000
575 Speyer Circle, Milton, ON L9T 0Y1
Property Description
Property type
Att/Row/Townhouse
Lot size
N/A
Style
3-Storey
Approx. Area
1100-1500 Sqft
Room Information
| Room Type | Dimension (length x width) | Features | Level |
|---|---|---|---|
| Foyer | 1.6 x 2.41 m | Tile Floor, 2 Pc Bath | Main |
| Laundry | 4.2 x 2.91 m | N/A | Main |
| Dining Room | 2.95 x 2.9 m | B/I Closet, Hardwood Floor, Overlooks Frontyard | Second |
| Kitchen | 3.12 x 4.52 m | Tile Floor, Pantry, Window | Second |
About 575 Speyer Circle
Rarely offered, extra-wide (26.57ft) 2 bedroom, 2 bathroom freehold townhouse. This very bight and spacious home is expertly laid out with no wasted space. Generous sized bedrooms and the width allows for a large open living room and dining room. A balcony off the dining room is perfect for BBQs and morning coffee. Conveniently located, minutes from Speyer Park, and plazas for quick access to shops, pharmacy and grocery stores. Schools and The Milton District Hospital are closeby. For those with an active lifestyle, Kelso Conservation Area is a short drive away. Look forward to a tradition of visiting Springdale Farms for apple picking and photos next to giant pumpkins in the Fall. This quiet and family-oriented neighbourhood is perfect for those looking to move up from a condo and families looking to enjoy all of the great activities Milton has to offer.
Home Overview
Last updated
1 day ago
Virtual tour
None
Basement information
None
Building size
--
Status
In-Active
Property sub type
Att/Row/Townhouse
Maintenance fee
$N/A
Year built
2025
Additional Details
Price Comparison
Location

Angela Yang
Sales Representative, ANCHOR NEW HOMES INC.
MORTGAGE INFO
ESTIMATED PAYMENT
Some information about this property - Speyer Circle

Book a Showing
Tour this home with Angela
I agree to receive marketing and customer service calls and text messages from Condomonk. Consent is not a condition of purchase. Msg/data rates may apply. Msg frequency varies. Reply STOP to unsubscribe. Privacy Policy & Terms of Service.












