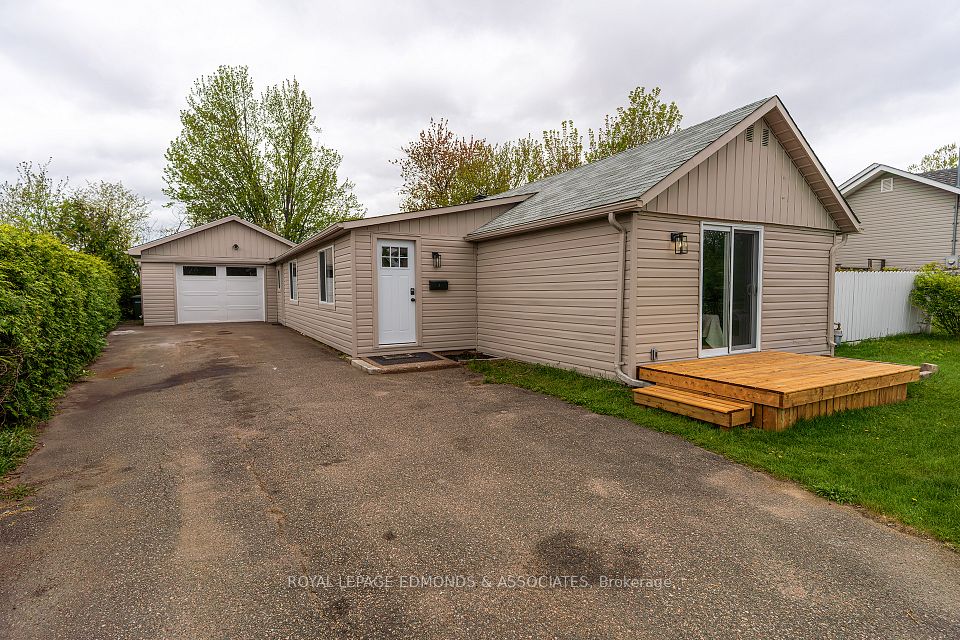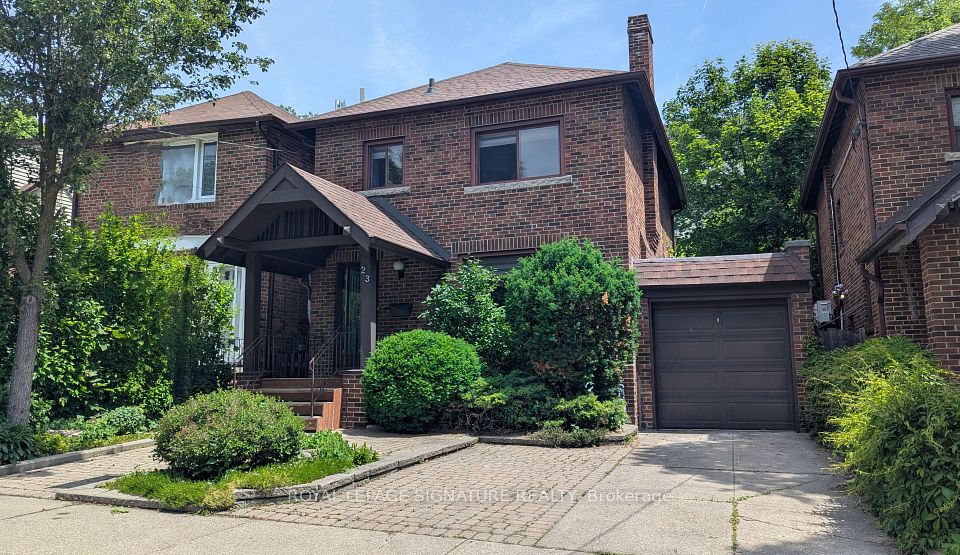$3,500
575 Third Line, Oakville, ON L6L 4A8
Property Description
Property type
Detached
Lot size
N/A
Style
Bungalow
Approx. Area
700-1100 Sqft
Room Information
| Room Type | Dimension (length x width) | Features | Level |
|---|---|---|---|
| Living Room | 4.6 x 3.4 m | Laminate, Bay Window, Open Concept | Main |
| Dining Room | 3.96 x 3.4 m | Laminate, Open Concept | Main |
| Kitchen | 3.12 x 3.1 m | Stainless Steel Appl, Quartz Counter, Tile Floor | Main |
| Primary Bedroom | 3.4 x 3.12 m | Laminate | Main |
About 575 Third Line
Modern Comfort Meets Classic Charm in OakvilleWelcome to the beautifully updated main floor unit of 575 Third Line a rare rental gem located in one of Oakvilles most desirable neighborhoods. This freshly renovated bungalow offers a stylish living space, featuring bright interiors, wide-plank laminate floors, and an open-concept layout ideal for both everyday living and entertaining. The modern kitchen is equipped with sleek quartz countertops, stainless steel appliances, and generous cabinet space for all your culinary needs.With three well-sized bedrooms, a contemporary three-piece bath, and private in-unit laundry, comfort and convenience are at your fingertips. Step outside to enjoy a shared backyard perfect for outdoor relaxation or weekend BBQs. Parking is simple with two driveway spots and an additional space in the detached garage.Perfect for professionals, families, or couples, this home is ideally situated near top-rated schools, lush parks, Bronte GO Station, major highways, South Oakville Centre, and Bronte Harbour. Enjoy a lifestyle that blends modern upgrades with the tranquility of a mature neighborhood. Main Floor Tenant is responsible for 65% of all utilities.
Home Overview
Last updated
2 days ago
Virtual tour
None
Basement information
None
Building size
--
Status
In-Active
Property sub type
Detached
Maintenance fee
$N/A
Year built
--
Additional Details
Location

Angela Yang
Sales Representative, ANCHOR NEW HOMES INC.
Some information about this property - Third Line

Book a Showing
Tour this home with Angela
I agree to receive marketing and customer service calls and text messages from Condomonk. Consent is not a condition of purchase. Msg/data rates may apply. Msg frequency varies. Reply STOP to unsubscribe. Privacy Policy & Terms of Service.












