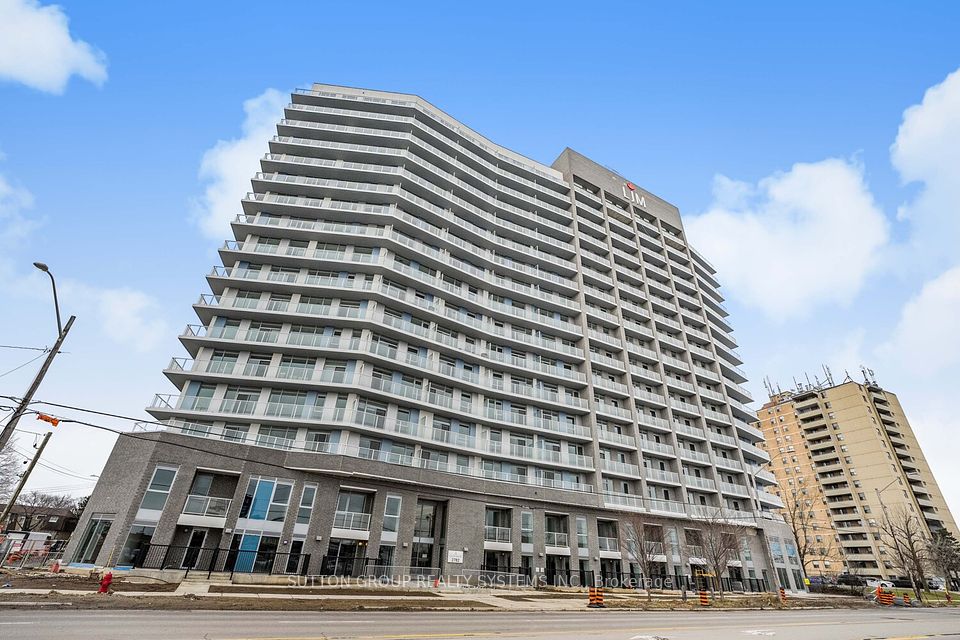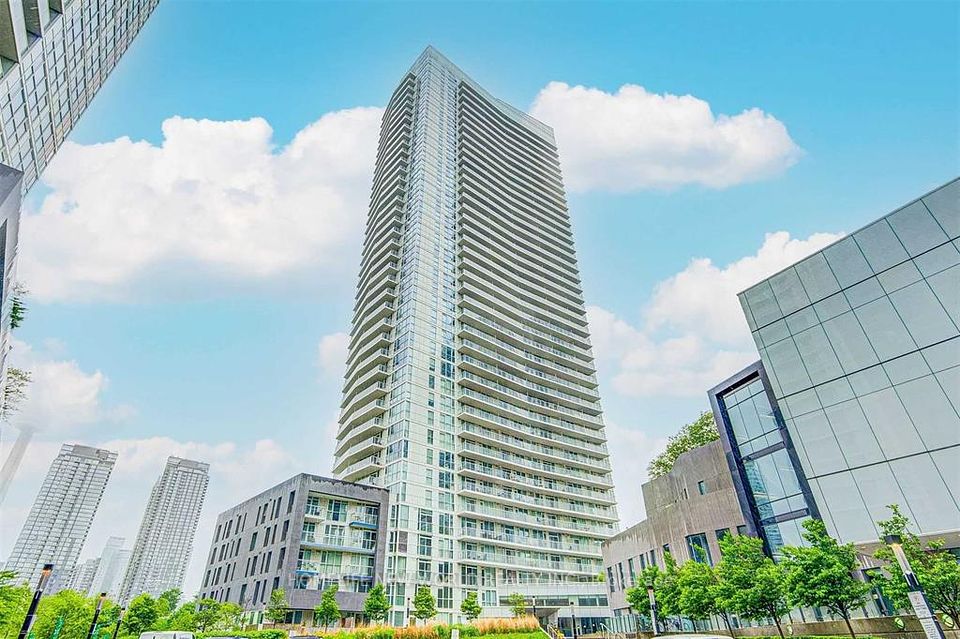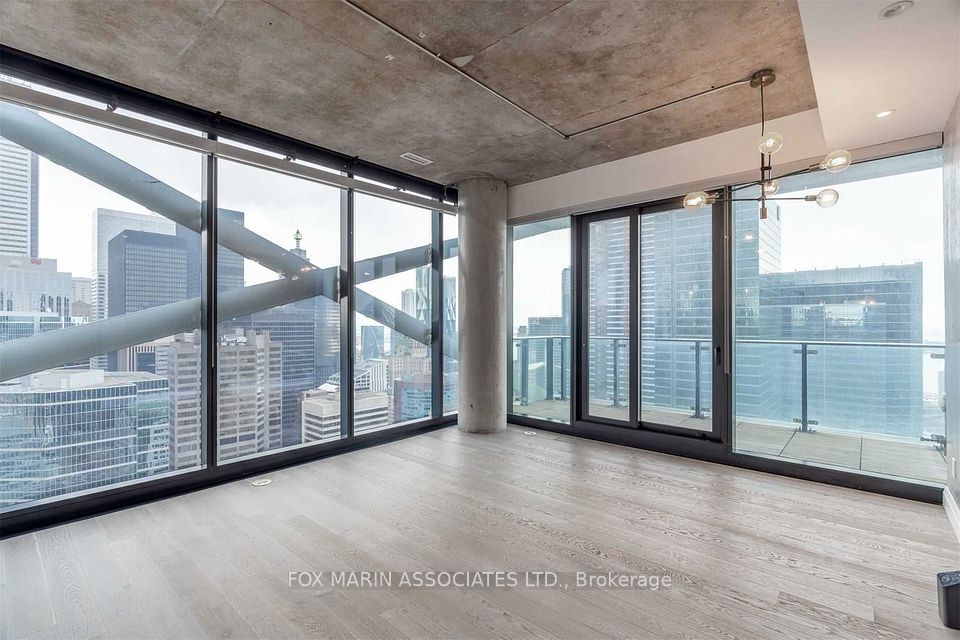$3,500
Last price change 11 hours ago
576 Front Street, Toronto C01, ON M5V 1C1
Property Description
Property type
Condo Apartment
Lot size
N/A
Style
Apartment
Approx. Area
800-899 Sqft
Room Information
| Room Type | Dimension (length x width) | Features | Level |
|---|---|---|---|
| Living Room | 4.826 x 3.734 m | Laminate, Open Concept | Main |
| Dining Room | 4.826 x 3.734 m | Laminate, Open Concept | Main |
| Primary Bedroom | 3.023 x 2.794 m | Laminate, 4 Pc Ensuite, Closet | Main |
| Bedroom 2 | 2.184 x 2.794 m | Laminate, Closet | Main |
About 576 Front Street
LUXURY FOR LEASE! Stylish Minto Condo with Fabulous Layout. Spacious Corner Suite with 2 Bedrooms + Enclosed Office, 2 Washrooms, Parking and a Large Balcony with an Impressive Courtyard View. Floor to Ceiling Windows, High Ceilings, High-End Kitchen, Modern Bathrooms and Engineered Hardwood Floors Throughout. 943 Sq. Ft of Luxurious Living Space (861 Sq.Ft indoor + 82 Sq.Ft Balcony). Includes Built-In Stainless Steel Appliances, Washer/Dryer and All Electrical Light Fixtures. Located in Upscale King West. Unit is in Superb Condition. Walk to The Well, Stacked Market, Fine Dining, Boutique Cafes, High End Shops and Transit. 24 Concierge. Available for Immediate Occupancy.
Home Overview
Last updated
11 hours ago
Virtual tour
None
Basement information
Other
Building size
--
Status
In-Active
Property sub type
Condo Apartment
Maintenance fee
$N/A
Year built
--
Additional Details
Location

Angela Yang
Sales Representative, ANCHOR NEW HOMES INC.
Some information about this property - Front Street

Book a Showing
Tour this home with Angela
I agree to receive marketing and customer service calls and text messages from Condomonk. Consent is not a condition of purchase. Msg/data rates may apply. Msg frequency varies. Reply STOP to unsubscribe. Privacy Policy & Terms of Service.












