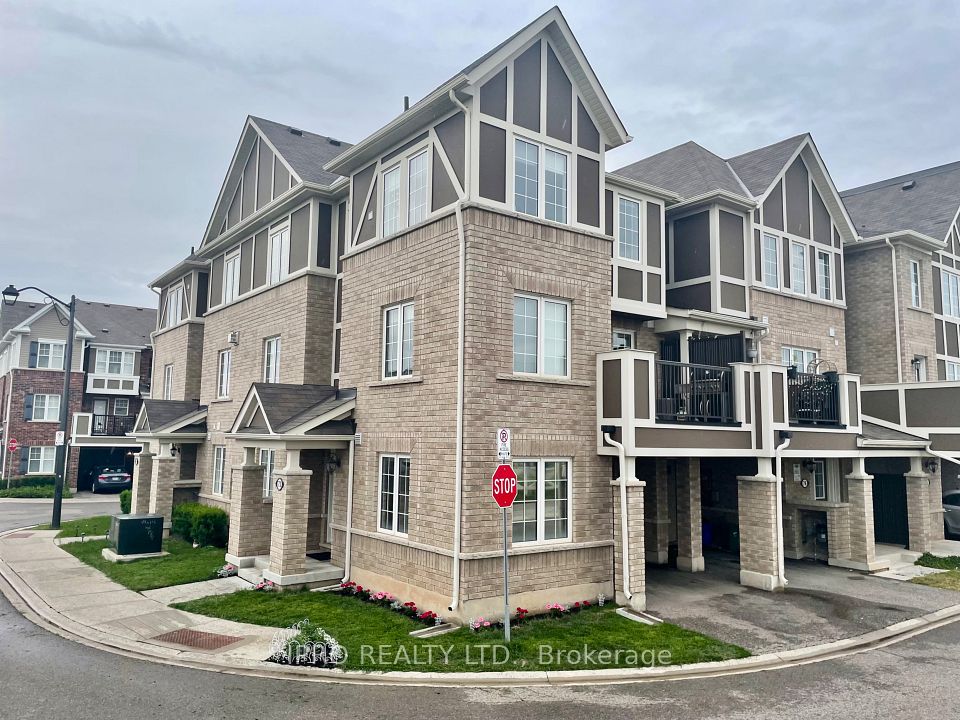$975,000
576 MacLaren Street, Ottawa Centre, ON K1R 5K9
Property Description
Property type
Att/Row/Townhouse
Lot size
< .50
Style
2-Storey
Approx. Area
2000-2500 Sqft
Room Information
| Room Type | Dimension (length x width) | Features | Level |
|---|---|---|---|
| Powder Room | 1.695 x 1.18 m | 2 Pc Bath, Marble Floor | Main |
| Living Room | 5.4 x 4.15 m | Fireplace Insert | Main |
| Dining Room | 5.187 x 3.83 m | N/A | Main |
| Kitchen | 4.06 x 3.95 m | Centre Island, Corian Counter | Main |
About 576 MacLaren Street
Victorian charm meets modern living in this meticulously maintained, end-unit red brick row home in the heart of Centretown. With four full-sized bedrooms and spacious principal rooms, this home features hardwood flooring throughout the main and second levels, high ceilings, and elegant architectural appeal. The large kitchen opens to a cedar rear deck and provides direct access to a rare detached garage, a true bonus in this sought-after urban location.Thoughtfully updated over the years, major improvements include a structurally rebuilt front porch (2021), custom solid oak front and rear doors (2017), refreshed kitchen and bathrooms (2014-2020), skylight (2016), and a professionally landscaped front garden. Updated windows and a cozy gas fireplace insert in the living room complete the blend of comfort and style.Located in a walkers paradise with a Walk Score of 97 and Bike Score of 98, this home is steps to shops, restaurants, transit, and downtown amenities. A rare opportunity to enjoy space, character, and convenience in the heart of Ottawa. Please provide 24 hours irrevocable on offers.
Home Overview
Last updated
7 hours ago
Virtual tour
None
Basement information
Partially Finished
Building size
--
Status
In-Active
Property sub type
Att/Row/Townhouse
Maintenance fee
$N/A
Year built
2024
Additional Details
Price Comparison
Location

Angela Yang
Sales Representative, ANCHOR NEW HOMES INC.
MORTGAGE INFO
ESTIMATED PAYMENT
Some information about this property - MacLaren Street

Book a Showing
Tour this home with Angela
I agree to receive marketing and customer service calls and text messages from Condomonk. Consent is not a condition of purchase. Msg/data rates may apply. Msg frequency varies. Reply STOP to unsubscribe. Privacy Policy & Terms of Service.












