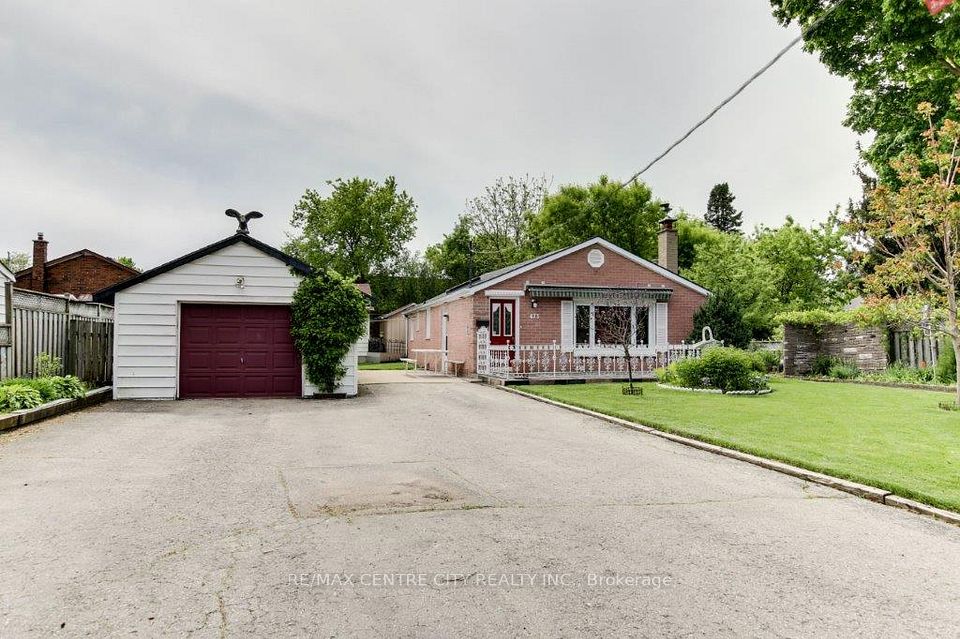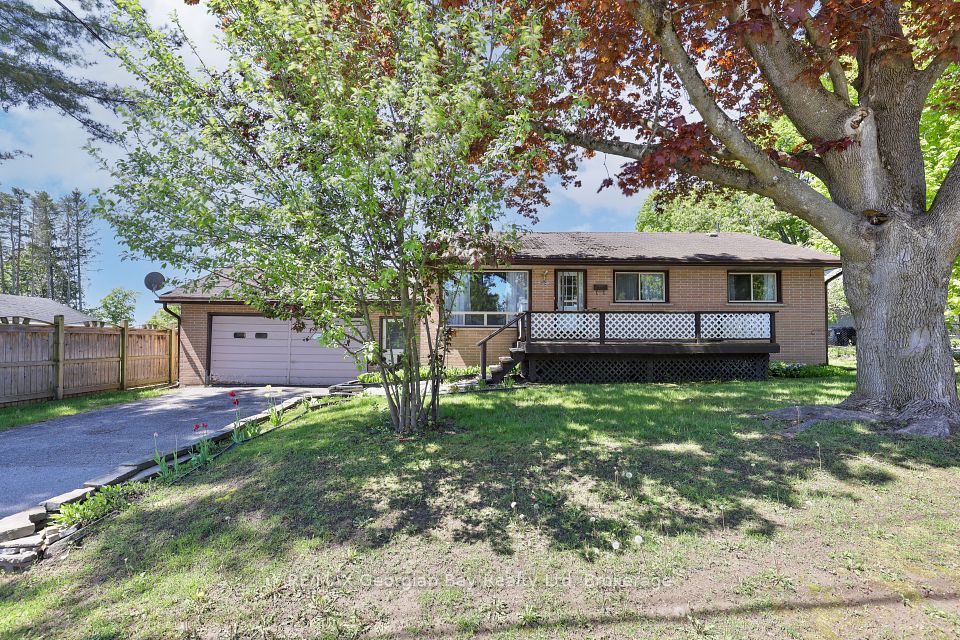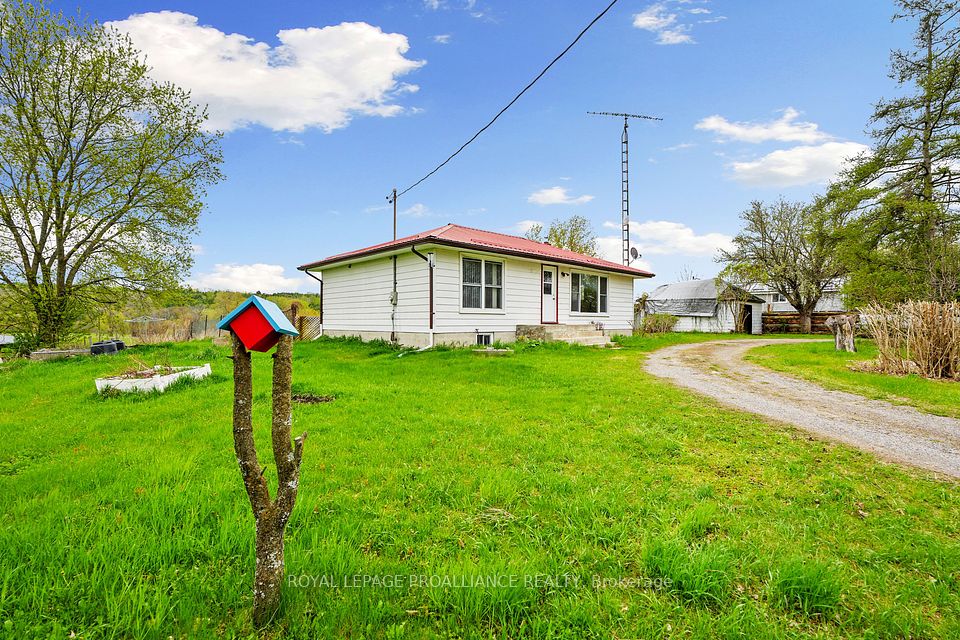$550,000
5791 Emery Street, Niagara Falls, ON L2G 1L8
Property Description
Property type
Detached
Lot size
N/A
Style
1 1/2 Storey
Approx. Area
1100-1500 Sqft
Room Information
| Room Type | Dimension (length x width) | Features | Level |
|---|---|---|---|
| Kitchen | 4.9 x 2.8 m | N/A | Main |
| Dining Room | 3.4 x 3.1 m | N/A | Main |
| Living Room | 4.6 x 3.4 m | N/A | Main |
| Bedroom | 3.4 x 2.8 m | N/A | Second |
About 5791 Emery Street
Double lot (80 ft. frontage) and ready to move in! This well kept and renovated 1 1/2 storey home keeps its charm while being updated throughout with extra details paid in the kitchen and bathrooms. Wrap around deck to help you enjoy this fenced in oversized lot. Just 2 blocks away from the hospital and minutes away from Lundy's lane or highway access. Lots of room for extra storage in the basement. This one is a must see, great for first time home buyers, investors and anyone who wants a bit more of a lot! Book your showing today!
Home Overview
Last updated
1 day ago
Virtual tour
None
Basement information
Full, Unfinished
Building size
--
Status
In-Active
Property sub type
Detached
Maintenance fee
$N/A
Year built
2024
Additional Details
Price Comparison
Location

Angela Yang
Sales Representative, ANCHOR NEW HOMES INC.
MORTGAGE INFO
ESTIMATED PAYMENT
Some information about this property - Emery Street

Book a Showing
Tour this home with Angela
I agree to receive marketing and customer service calls and text messages from Condomonk. Consent is not a condition of purchase. Msg/data rates may apply. Msg frequency varies. Reply STOP to unsubscribe. Privacy Policy & Terms of Service.












