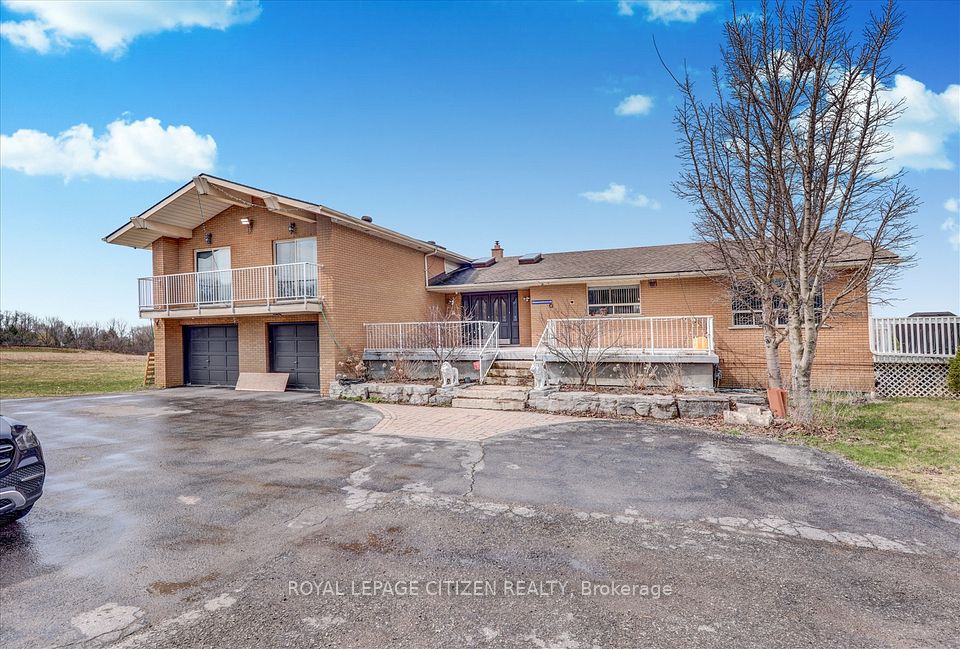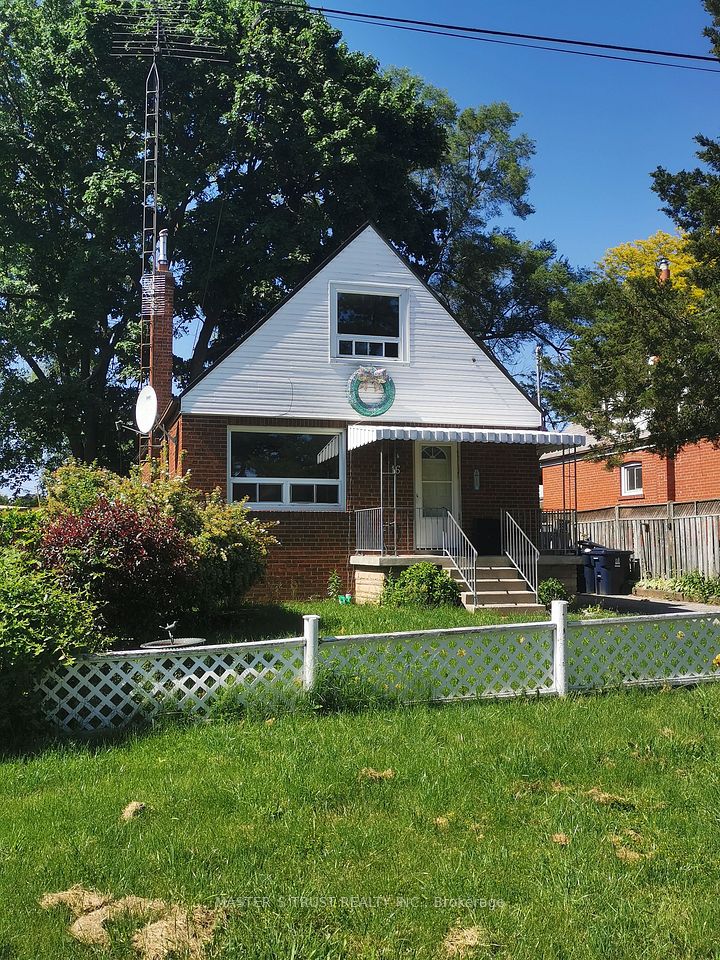$7,200
58 Bowan Court, Toronto C15, ON M2K 3A7
Property Description
Property type
Detached
Lot size
N/A
Style
2-Storey
Approx. Area
3500-5000 Sqft
Room Information
| Room Type | Dimension (length x width) | Features | Level |
|---|---|---|---|
| Living Room | 4.72 x 4.38 m | Hardwood Floor, Crown Moulding, Picture Window | Main |
| Dining Room | 5.15 x 4.57 m | Hardwood Floor, Crown Moulding, Open Concept | Main |
| Family Room | 5.65 x 4.12 m | Hardwood Floor, Overlooks Backyard, Gas Fireplace | Main |
| Den | 4.12 x 3.5 m | Overlooks Backyard, B/I Shelves, French Doors | Main |
About 58 Bowan Court
A rare 3-car garage custom home on a premium 70ft lot, located in a quiet and prestigious neighbourhood. This beautifully maintained 2-storey residence offers close to 5000 sqft of above-ground living space plus a fully finished walk-up basement with a separate entrance. The lush backyard with no rear neighbours provides peace, privacy, and a natural retreat. The grand interior showcases a granite foyer, cathedral ceilings, hardwood floors, a striking floating staircase with wrought iron railings, crown moulding, solid wood doors, multiple fireplaces, and intricate wood trims throughout. A large skylight above fills the space with abundant natural sunlight, enhancing the home's warm and airy atmosphere. The living room features a large picture window that fills the space with natural light. The formal dining room, connected to the kitchen by French doors. The gourmet kitchen is equipped with high-end built-in appliances, a large centre island, and built-in cabinets with a pantry providing ample storage and food preparation space. It walks out to a concrete deck perfect for outdoor dining, BBQs, and enjoying the backyard. The family room includes a fireplace and overlooks the private garden, offering a warm, welcoming atmosphere. A main floor library/office features waffle ceilings, built-in shelves, and French wall mouldings, creating a perfect work-from-home environment. The second floor offers 5 spacious bedrooms, including a primary suite with a luxurious 6-piece ensuite, two bedrooms with private ensuites, and two more with a shared semi-ensuite. The finished basement, accessible by two separate staircases and featuring a walk-up and side entrance, includes an additional bedroom, open-concept recreational space with a fireplace, a wet bar with bar table, plus room for table tennis and snooker, as well as a home gym. A truly exceptional home that blends luxury, space, and lifestyle.
Home Overview
Last updated
18 hours ago
Virtual tour
None
Basement information
Finished with Walk-Out, Separate Entrance
Building size
--
Status
In-Active
Property sub type
Detached
Maintenance fee
$N/A
Year built
--
Additional Details
Location

Angela Yang
Sales Representative, ANCHOR NEW HOMES INC.
Some information about this property - Bowan Court

Book a Showing
Tour this home with Angela
I agree to receive marketing and customer service calls and text messages from Condomonk. Consent is not a condition of purchase. Msg/data rates may apply. Msg frequency varies. Reply STOP to unsubscribe. Privacy Policy & Terms of Service.












