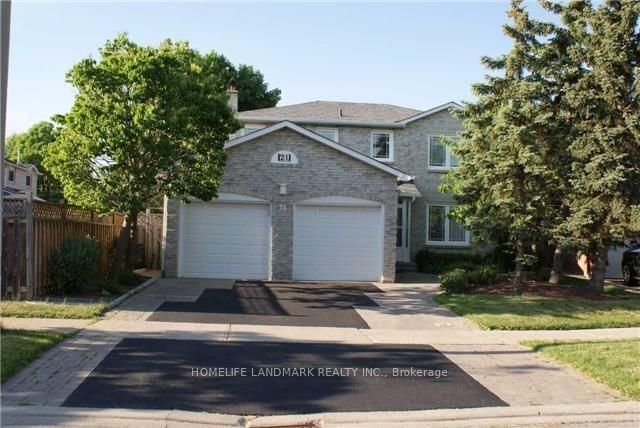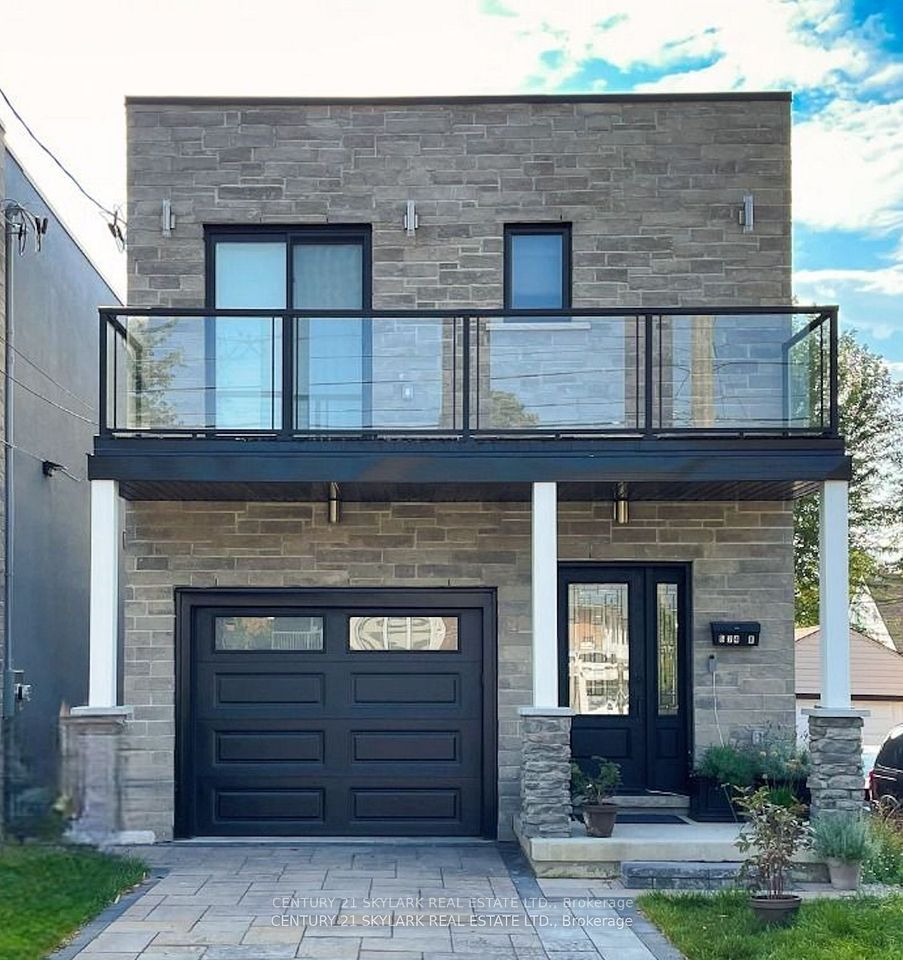$1,400
581 McRoberts Avenue, Toronto W03, ON M6E 4R5
Property Description
Property type
Lower Level
Lot size
N/A
Style
Bungalow-Raised
Approx. Area
< 700 Sqft
Room Information
| Room Type | Dimension (length x width) | Features | Level |
|---|---|---|---|
| Living Room | 4.37 x 2.8 m | Hardwood Floor, Above Grade Window | Basement |
| Kitchen | 2.64 x 2.77 m | Vinyl Floor, Above Grade Window | Basement |
| Bedroom | 3 x 2.8 m | Hardwood Floor, Closet | Basement |
| Bathroom | 2 x 1.5 m | Ceramic Floor, Window, South View | Basement |
About 581 McRoberts Avenue
Welcome to 581 McRoberts Avenue. Spacious And Clean One Bedroom Apartment With Separate Entrance. Good Size Eat In Kitchen, Close To Eglinton Crosstown Lrt Transit, Fresco Co, Scotiabank, Shoppers Drug Mart, Canadian Tire, All Within Walking Distance. All Inclusive Of Utilities Except Internet. No parking, no smoking and no pets, no laundry.
Home Overview
Last updated
12 hours ago
Virtual tour
None
Basement information
Walk-Out
Building size
--
Status
In-Active
Property sub type
Lower Level
Maintenance fee
$N/A
Year built
--
Additional Details
Location

Angela Yang
Sales Representative, ANCHOR NEW HOMES INC.
Some information about this property - McRoberts Avenue

Book a Showing
Tour this home with Angela
I agree to receive marketing and customer service calls and text messages from Condomonk. Consent is not a condition of purchase. Msg/data rates may apply. Msg frequency varies. Reply STOP to unsubscribe. Privacy Policy & Terms of Service.












