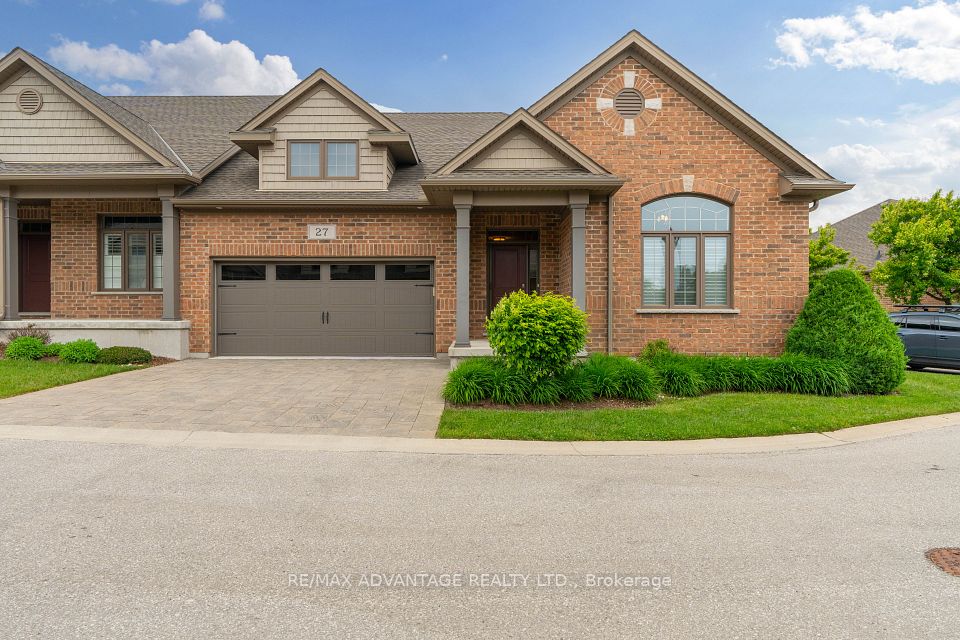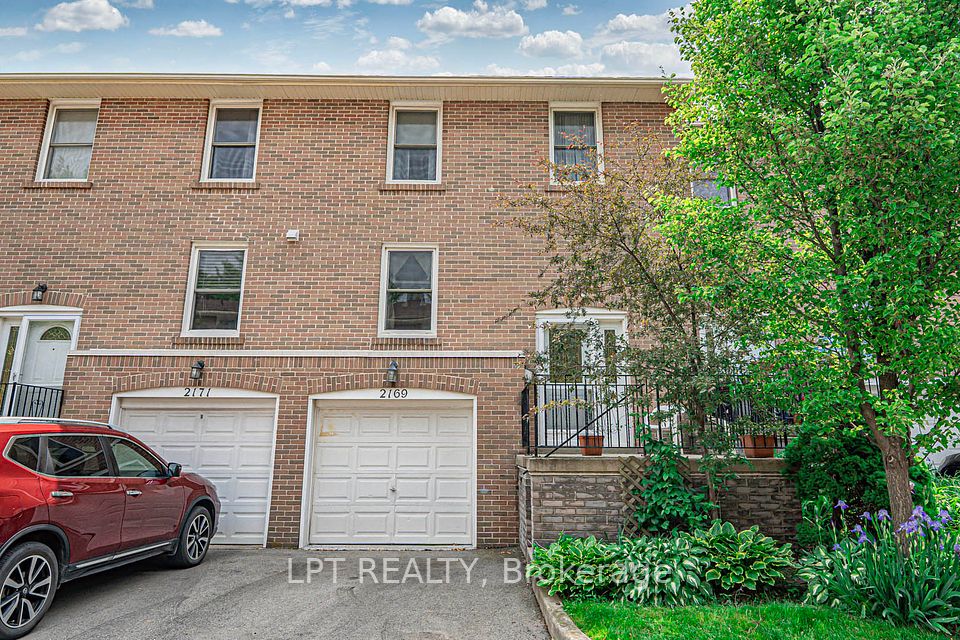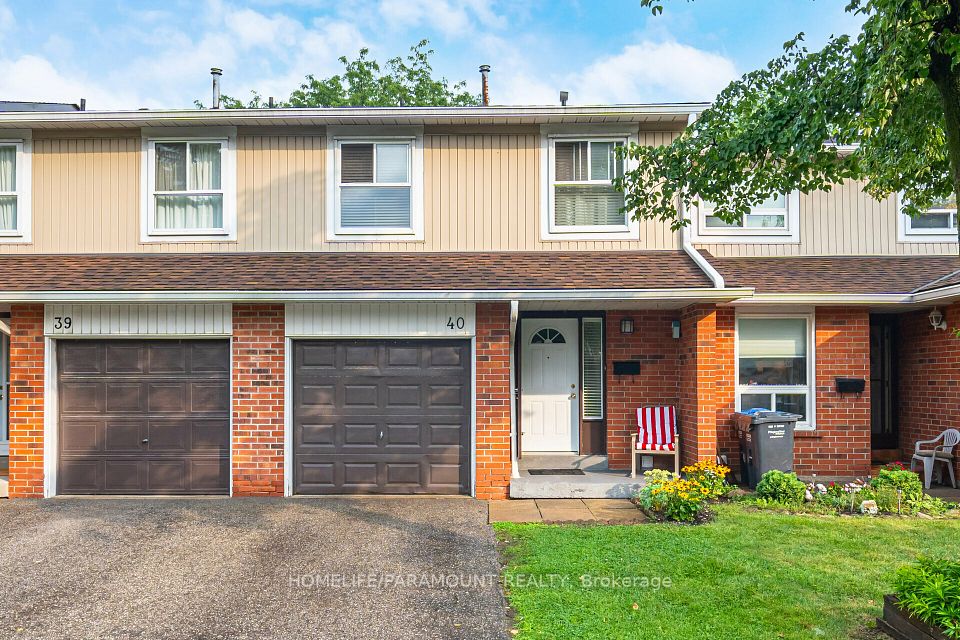$740,000
584 Forestwood Crescent, Burlington, ON L7L 4K3
Property Description
Property type
Condo Townhouse
Lot size
N/A
Style
2-Storey
Approx. Area
1600-1799 Sqft
Room Information
| Room Type | Dimension (length x width) | Features | Level |
|---|---|---|---|
| Living Room | 3.32 x 4.97 m | Hardwood Floor, Combined w/Dining, W/O To Patio | Main |
| Dining Room | 3.04 x 3.68 m | Hardwood Floor, Combined w/Living, Combined w/Kitchen | Main |
| Kitchen | 3.04 x 3.68 m | Stainless Steel Appl, Combined w/Dining, Linoleum | Main |
| Primary Bedroom | 4.14 x 4.97 m | Broadloom, Closet, Combined w/Br | Second |
About 584 Forestwood Crescent
In the heart of a High Demand Location in Southeast Burlington! One of the largest Units in the Complex With 3 Car Parking! Beautiful End Unit Townhome That Is Painted In Neutral Tones. Bright And Beautiful Updated Kitchen With White Cabinetry, Granite Counters and Stainless Steel Appliances. 4 Generously Sized Bedrooms, Loads of Natural Light. Large Finished Basement With a Wet Bar, Perfect For Entertaining. Well Maintained Home! This One Will Not Last. Close To All Amenities, Bus Routes, Shopping, Highways And Some Of The Best Schools In All Of Burlington, New Costco At Burloak and Wyecroft. Family Friendly Neighbourhood Waiting For Their New Neighbours!
Home Overview
Last updated
2 days ago
Virtual tour
None
Basement information
Full, Finished
Building size
--
Status
In-Active
Property sub type
Condo Townhouse
Maintenance fee
$557.59
Year built
2025
Additional Details
Price Comparison
Location

Angela Yang
Sales Representative, ANCHOR NEW HOMES INC.
MORTGAGE INFO
ESTIMATED PAYMENT
Some information about this property - Forestwood Crescent

Book a Showing
Tour this home with Angela
I agree to receive marketing and customer service calls and text messages from Condomonk. Consent is not a condition of purchase. Msg/data rates may apply. Msg frequency varies. Reply STOP to unsubscribe. Privacy Policy & Terms of Service.












