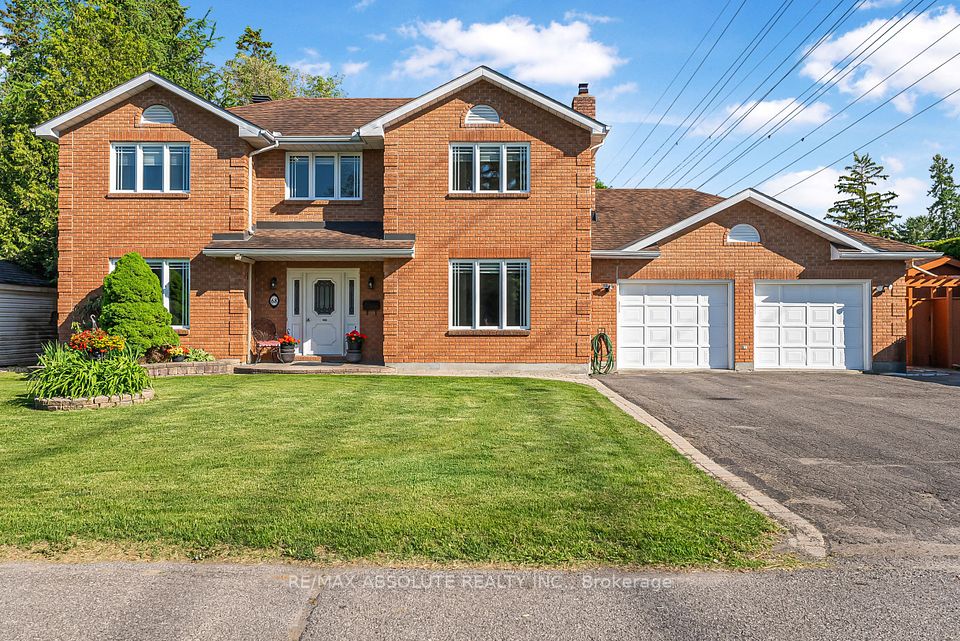$1,065,000
5847 Sidmouth Street, Mississauga, ON L5V 2K1
Property Description
Property type
Detached
Lot size
N/A
Style
2-Storey
Approx. Area
1500-2000 Sqft
Room Information
| Room Type | Dimension (length x width) | Features | Level |
|---|---|---|---|
| Living Room | 5.09 x 4.81 m | Laminate, Window, Combined w/Dining | Main |
| Dining Room | 5.09 x 3.62 m | Laminate, Window, Combined w/Living | Main |
| Kitchen | 2.98 x 2.62 m | Ceramic Floor, Window | Main |
| Breakfast | 2.98 x 2.37 m | Ceramic Floor, Combined w/Kitchen, W/O To Patio | Main |
About 5847 Sidmouth Street
Excellent Child Safe Location. Premium Ravine Lot backing to Golf Course. Very Good Layout. Front concrete Patio. Backyard full Privacy Brick Patio Good for BBQ/Parties. Very Good Size Family Room, Lookout to Ravine, Kitchen Fully Renovated 2022 with Stainless Steel Fridge, Stainless Steel Gas Stove & Stainless Steel Dishwasher. Breakfast Area with Centre Island (movable), Good Size Living & Dining Room Combined. Entire House has Laminated (3/8" Thick) Flooring Except W/R, DR and Stairs. Primary Bdrm with fully updated Washroom along with 2nd Washroom. Basement Finished with Big Rec Room, One Bedroom and Fully updated New Washroom. Walk to Schools. Very Serious Sellers.
Home Overview
Last updated
8 hours ago
Virtual tour
None
Basement information
Finished
Building size
--
Status
In-Active
Property sub type
Detached
Maintenance fee
$N/A
Year built
--
Additional Details
Price Comparison
Location

Angela Yang
Sales Representative, ANCHOR NEW HOMES INC.
MORTGAGE INFO
ESTIMATED PAYMENT
Some information about this property - Sidmouth Street

Book a Showing
Tour this home with Angela
I agree to receive marketing and customer service calls and text messages from Condomonk. Consent is not a condition of purchase. Msg/data rates may apply. Msg frequency varies. Reply STOP to unsubscribe. Privacy Policy & Terms of Service.












