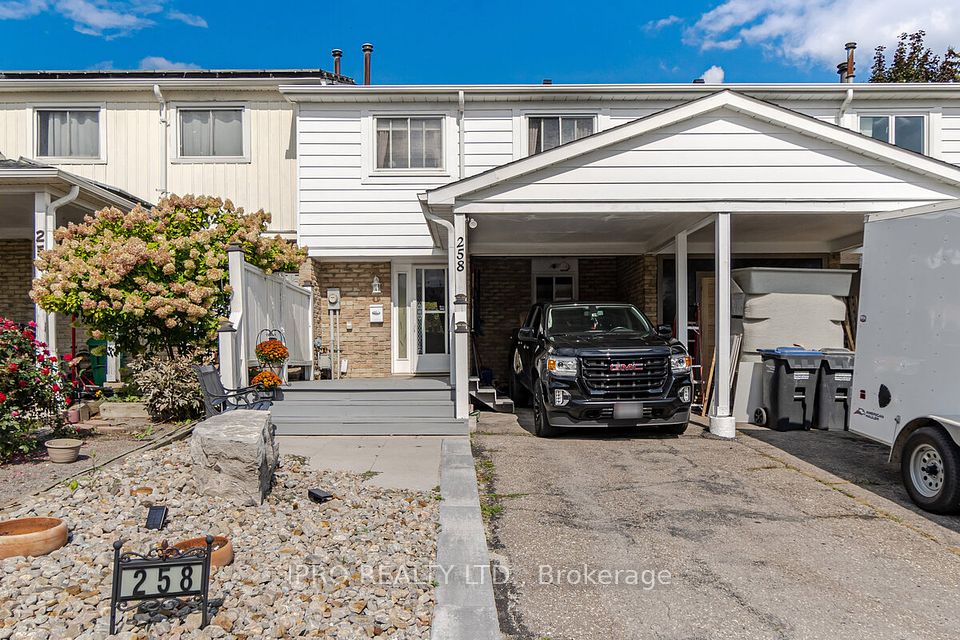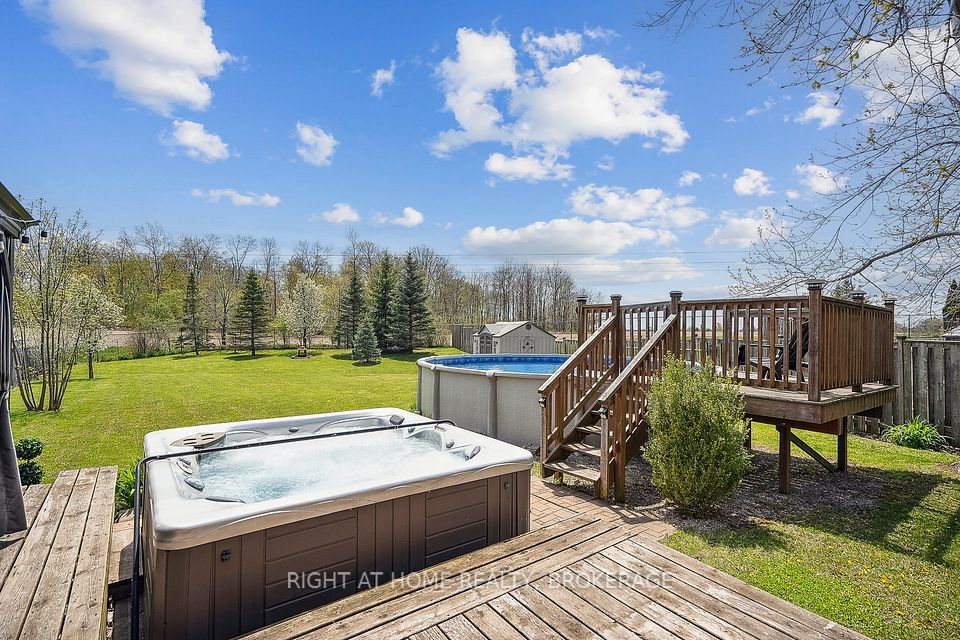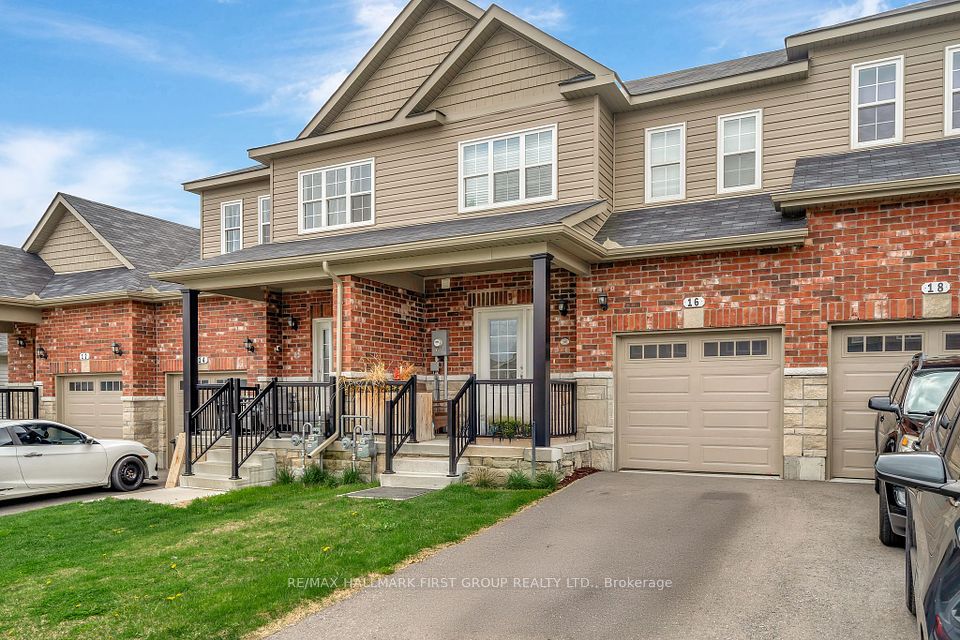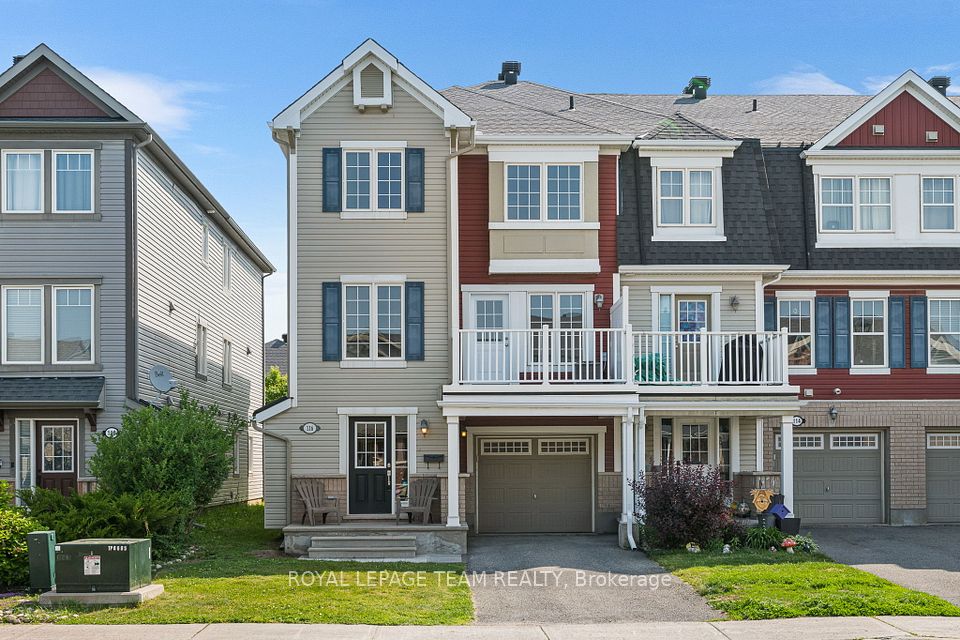$584,900
Last price change Jun 18
585 Colborne Street, Brantford, ON N3S 0K4
Property Description
Property type
Att/Row/Townhouse
Lot size
N/A
Style
3-Storey
Approx. Area
1500-2000 Sqft
Room Information
| Room Type | Dimension (length x width) | Features | Level |
|---|---|---|---|
| Family Room | 4.16 x 4.51 m | N/A | Second |
| Kitchen | 3.11 x 3.54 m | N/A | Second |
| Bathroom | 1.96 x 1.46 m | 2 Pc Bath | Second |
| Primary Bedroom | 4.16 x 4.45 m | N/A | Third |
About 585 Colborne Street
Modern Comfort Meets Style! Stunning 3 bedroom 2.5 bath 2-year-old end-unit FREEHOLD townhome offers upgraded, open-concept living with smart, stylish design throughout. Enjoy a carpet free BRAND NEW FLOORS with upgraded stairs, a sleek kitchen featuring quartz countertops and stainless steel appliances, and a bright breakfast area that walks out to a private balcony. The primary suite includes a 4-piece ensuite, double closets and its own balcony. Unlike most other townhomes in the area, this is NOT a back-to-back unit, offering more privacy with just one shared wall and an abundance of natural light throughout. There's parking for two (driveway + garage) with a separate ground-level entrance. Located close to parks, schools, shopping, transit, and with easy highway access, this beautiful move-in ready home is sure to impress!
Home Overview
Last updated
1 day ago
Virtual tour
None
Basement information
Finished with Walk-Out, Full
Building size
--
Status
In-Active
Property sub type
Att/Row/Townhouse
Maintenance fee
$N/A
Year built
--
Additional Details
Price Comparison
Location

Angela Yang
Sales Representative, ANCHOR NEW HOMES INC.
MORTGAGE INFO
ESTIMATED PAYMENT
Some information about this property - Colborne Street

Book a Showing
Tour this home with Angela
I agree to receive marketing and customer service calls and text messages from Condomonk. Consent is not a condition of purchase. Msg/data rates may apply. Msg frequency varies. Reply STOP to unsubscribe. Privacy Policy & Terms of Service.












