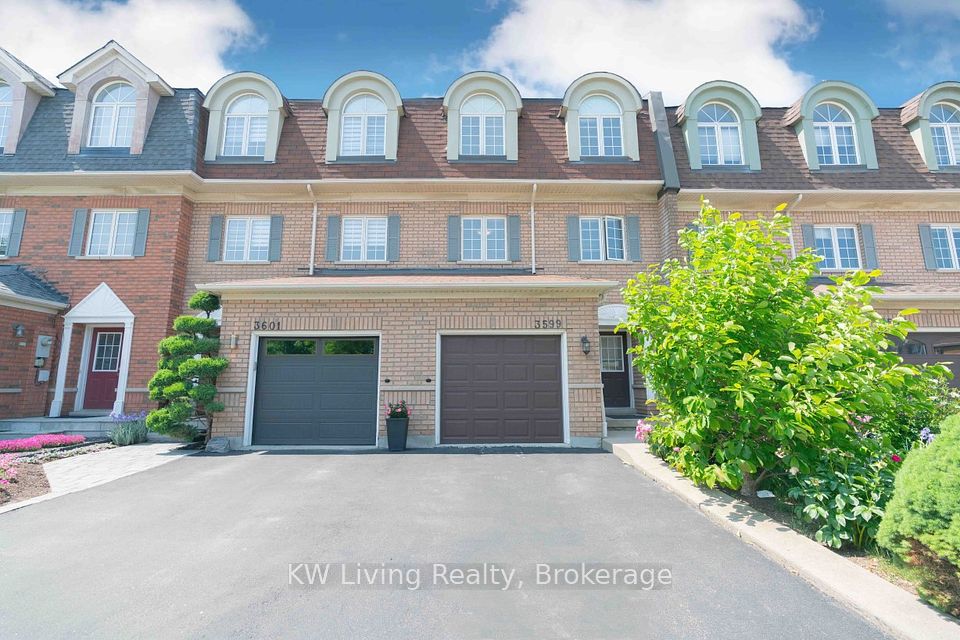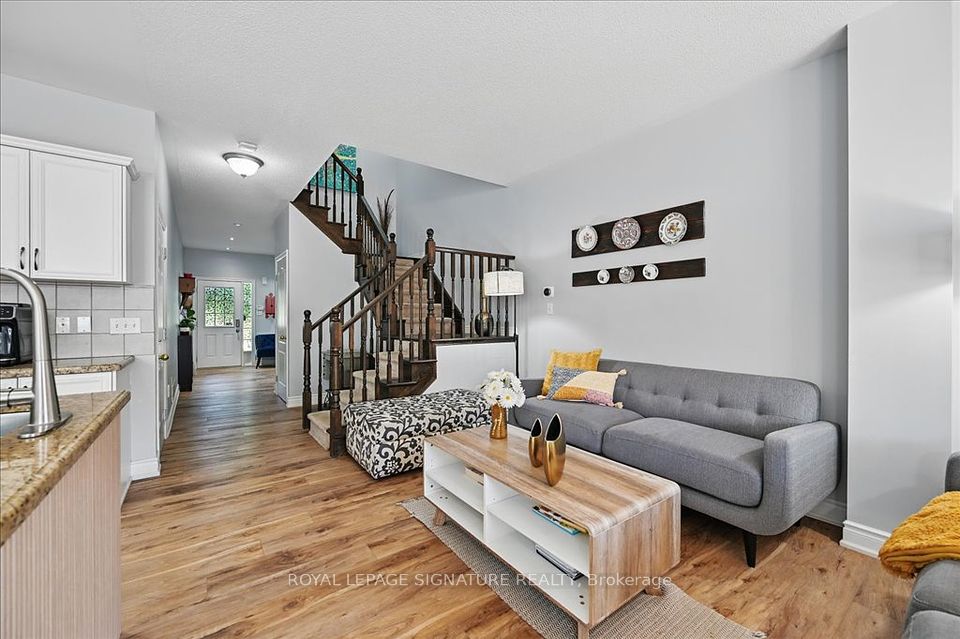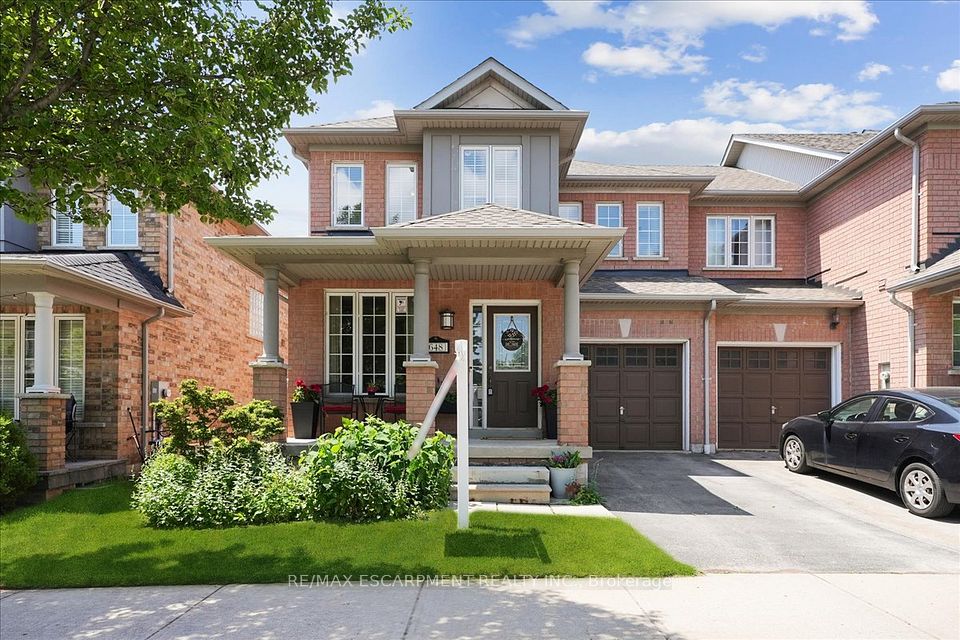$649,999
585 Colborne Street, Brantford, ON N3S 3M7
Property Description
Property type
Att/Row/Townhouse
Lot size
N/A
Style
3-Storey
Approx. Area
1100-1500 Sqft
Room Information
| Room Type | Dimension (length x width) | Features | Level |
|---|---|---|---|
| Kitchen | N/A | Stainless Steel Appl, Breakfast Bar, Open Concept | Main |
| Living Room | N/A | Laminate, Open Concept, Combined w/Dining | Main |
| Dining Room | N/A | Laminate, Open Concept, Combined w/Living | Main |
| Primary Bedroom | N/A | Broadloom, Closet, Window | Upper |
About 585 Colborne Street
Your Perfect Home Awaits! Step into this stunning, nearly new 3-bedroom, 3-bathroom urban townhouse by award-winning Cachet Homes, located in the vibrant city of Brantford. Designed for modern living, this bright and airy home boasts 9-foot ceilings on the main level with lots of windows for natural lighting. The sleek kitchen features stainless steel appliances, a double sink, and elegant quartz countertops perfect for everyday cooking or entertaining. Enjoy the open-concept living room area with a walk-out balcony, ideal for sipping your morning coffee while overlooking the peaceful neighborhood. The spacious primary bedroom offers a private 3-piece ensuite. Both the second and third bedrooms are a generous size, providing comfort and privacy for all. On the lower level, you'll find extra storage space with direct access to the garage and an additional parking space on the private driveway. Ample visitor parking is also available for your guests. Located just minutes from Wilfrid Laurier University's Brantford campus, local restaurants, grocery stores, recreational facilities, schools, parks, the bus station, Highway 403, and more this home offers the perfect blend of comfort and convenience. Dont miss outthis one is a must-see!
Home Overview
Last updated
Jun 30
Virtual tour
None
Basement information
None
Building size
--
Status
In-Active
Property sub type
Att/Row/Townhouse
Maintenance fee
$N/A
Year built
--
Additional Details
Price Comparison
Location

Angela Yang
Sales Representative, ANCHOR NEW HOMES INC.
MORTGAGE INFO
ESTIMATED PAYMENT
Some information about this property - Colborne Street

Book a Showing
Tour this home with Angela
I agree to receive marketing and customer service calls and text messages from Condomonk. Consent is not a condition of purchase. Msg/data rates may apply. Msg frequency varies. Reply STOP to unsubscribe. Privacy Policy & Terms of Service.












