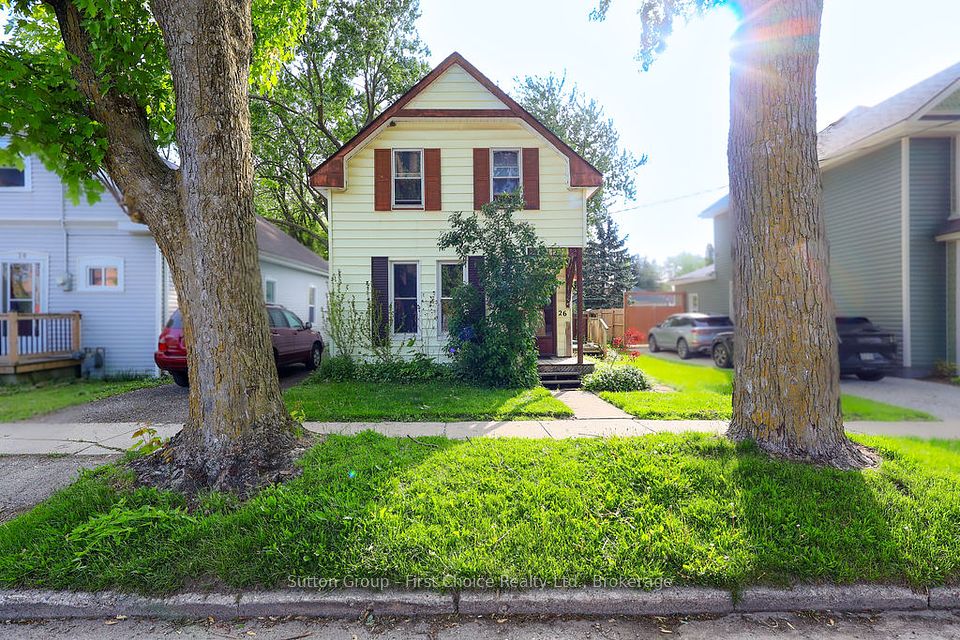$2,500
5866 Valley Way, Niagara Falls, ON L2E 1Y1
Property Description
Property type
Detached
Lot size
N/A
Style
Bungalow
Approx. Area
700-1100 Sqft
Room Information
| Room Type | Dimension (length x width) | Features | Level |
|---|---|---|---|
| Living Room | 6.7 x 3.51 m | Laminate, Large Window, Overlooks Frontyard | Main |
| Dining Room | 6.7 x 3.51 m | Laminate, Combined w/Living, Pot Lights | Main |
| Kitchen | 7.89 x 2.37 m | Ceramic Floor, W/O To Deck, Eat-in Kitchen | Main |
| Primary Bedroom | 3.42 x 3.38 m | Laminate, Window, Mirrored Closet | Main |
About 5866 Valley Way
Beautifully Upgraded 3 Bedroom, 2 Washroom Bungalow! MAIN LEVEL ONLY! Perfect For A Family. In The Heart Of Niagara Falls Region!! This Charming All Brick Bungalow Is Just 5 Mins Drive From All Major Niagara Falls Attractions, Tourist District, Amenities, Parks, Major Hwy, Go Train, Schools, Restaurants, Grocery, Hospital. Comfortable Living Space Inside With Mature Trees Outside. Fully Upgraded, Modern Finishes. Exclusive Private Entrance. Separate Laundry Unit. Well Lit With Natural Light & Pot Lights Through Out. Carpet Free Home. Freshly Painted Deck. This Beautiful Home Is Conveniently Situated In A Family-Friendly Neighbourhood & Close To All Local Amenities, Anything That You can Think Of. Extra Long Private Driveway - 3 Car Parking. Bus Stop In Front Of The House.
Home Overview
Last updated
7 hours ago
Virtual tour
None
Basement information
None
Building size
--
Status
In-Active
Property sub type
Detached
Maintenance fee
$N/A
Year built
--
Additional Details
Location

Angela Yang
Sales Representative, ANCHOR NEW HOMES INC.
Some information about this property - Valley Way

Book a Showing
Tour this home with Angela
I agree to receive marketing and customer service calls and text messages from Condomonk. Consent is not a condition of purchase. Msg/data rates may apply. Msg frequency varies. Reply STOP to unsubscribe. Privacy Policy & Terms of Service.












