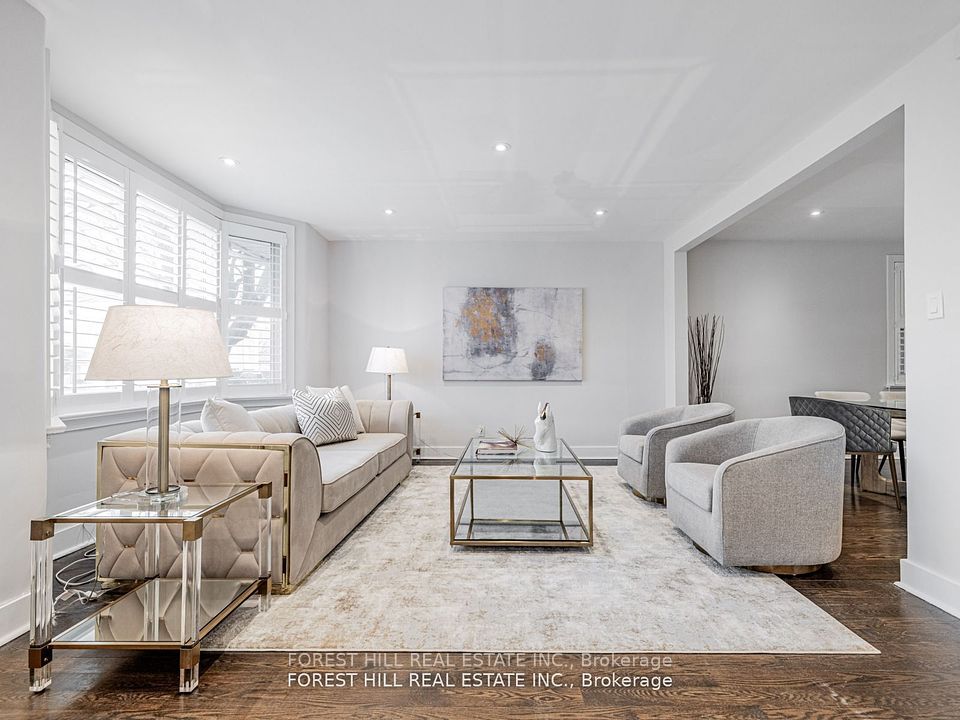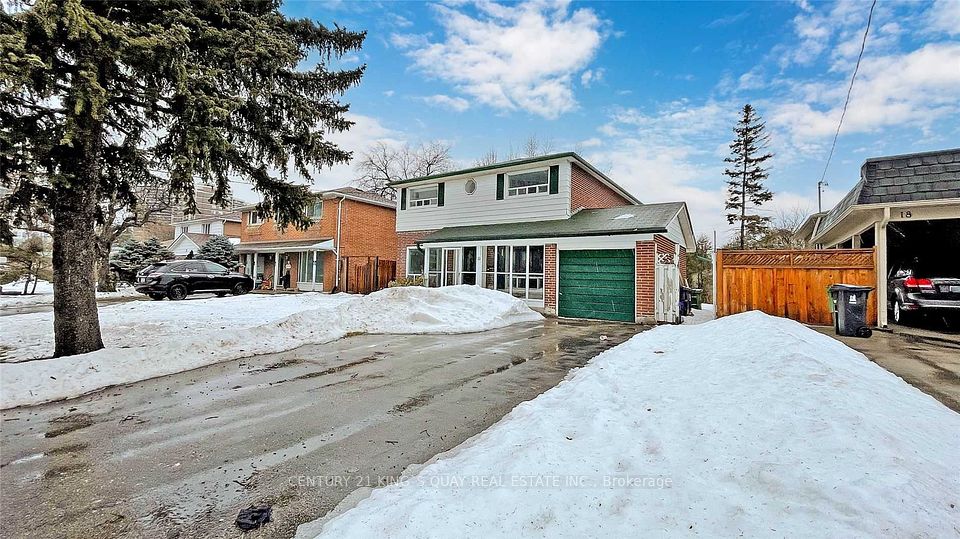$1,099,999
Last price change 8 hours ago
589 Prestwick Drive, Oshawa, ON L1J 7P5
Property Description
Property type
Detached
Lot size
N/A
Style
2-Storey
Approx. Area
1500-2000 Sqft
Room Information
| Room Type | Dimension (length x width) | Features | Level |
|---|---|---|---|
| Kitchen | 4.26 x 3.96 m | Granite Counters, Hardwood Floor, Pot Lights | Main |
| Breakfast | 1.37 x 2.16 m | Hardwood Floor, Picture Window, Pot Lights | Main |
| Living Room | 3.35 x 3.1 m | Hardwood Floor, Picture Window, Pot Lights | Main |
| Bedroom | 3.5 x 4.35 m | W/O To Patio, 3 Pc Ensuite | Main |
About 589 Prestwick Drive
Welcome to 589 Prestwick Dr in the sought-after McLaughlin neighborhood of Oshawa! This spacious 4+3 bedroom, 4 full bath detached home with double garage offers incredible versatility for families or investors. With 1750 sq ft above grade, the home features a remodeled main floor, hardwood stairs, updated flooring on the second level, and no popcorn ceilings throughout.The fully finished basement has a separate entrance, Seperate laundry, 3 bedrooms, a kitchen, and full bath ideal for student rentals. Potential rental income from basement: $2300-$2500/month.The main level family room has been converted into a private suite with a full ensuite, kitchenette, and separate entrance from the backyard, perfect for in-law use or rental at $1000-$1200/month. If desired, it can be easily reverted to a family room. Combined, the property offers up to $3500/month in rental potential. Additional highlights include: 1) 54' x 115' lot with a spacious backyard Finished deck for entertaining 2) Extended driveway permitfits up to 4 cars 3) 200 AMP electrical panel 4) Whole-home water purification system (3-year warranty) 5) Pot lights inside and exterior 6) Sauna room (currently used as storage; can be restored) 7) Freshly finished hardwood flooring on stairs and 2nd level. Convenient location just 5km to Durham College & Ontario Tech University. 100m walk to plaza with Tim Hortons, National Bank, dental & animal clinics. Surrounded by green space and parks. A rare opportunity to own a versatile, income-generating property in a prime Oshawa neighborhood. Don't miss out!
Home Overview
Last updated
8 hours ago
Virtual tour
None
Basement information
Finished, Separate Entrance
Building size
--
Status
In-Active
Property sub type
Detached
Maintenance fee
$N/A
Year built
2024
Additional Details
Price Comparison
Location

Angela Yang
Sales Representative, ANCHOR NEW HOMES INC.
MORTGAGE INFO
ESTIMATED PAYMENT
Some information about this property - Prestwick Drive

Book a Showing
Tour this home with Angela
I agree to receive marketing and customer service calls and text messages from Condomonk. Consent is not a condition of purchase. Msg/data rates may apply. Msg frequency varies. Reply STOP to unsubscribe. Privacy Policy & Terms of Service.












