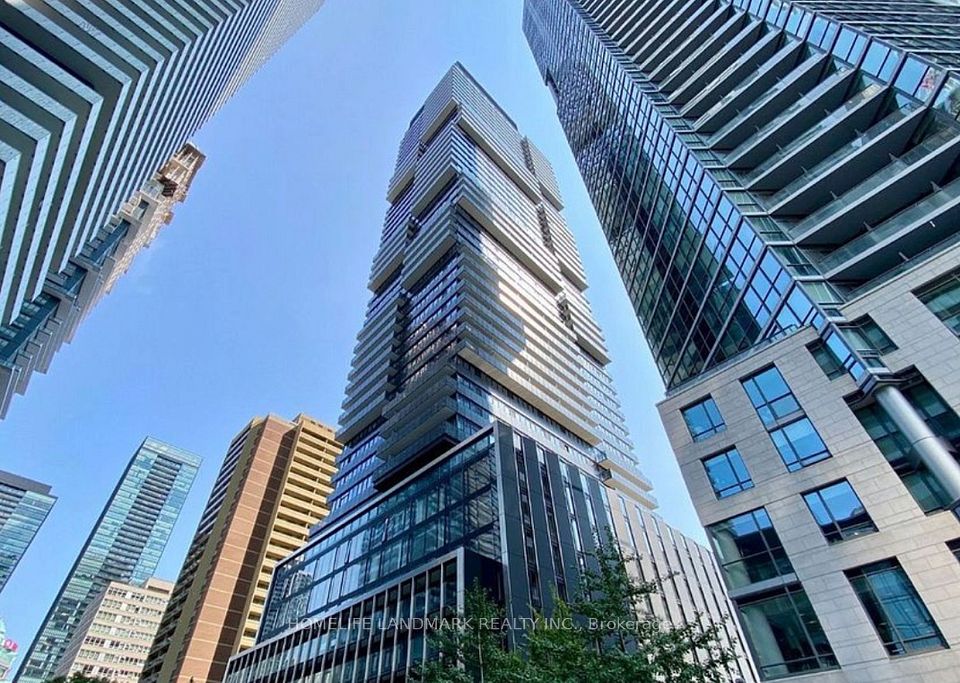$2,600
Last price change 5 days ago
59 Dryden Lane, Hamilton, ON L8H 1L9
Property Description
Property type
Condo Townhouse
Lot size
N/A
Style
3-Storey
Approx. Area
1000-1199 Sqft
Room Information
| Room Type | Dimension (length x width) | Features | Level |
|---|---|---|---|
| Dining Room | 3.56 x 5.05 m | N/A | Second |
| Kitchen | 2.49 x 3.84 m | N/A | Second |
| Living Room | 3.3 x 3.99 m | N/A | Second |
| Primary Bedroom | 3.33 x 5.13 m | 4 Pc Ensuite | Third |
About 59 Dryden Lane
Welcome to your new home in this stunning 3-storey townhouse, perfectly designed for modern living. This 2-bedroom, 2.5-bath gem offers a blend of comfort and convenience, with a thoughtfully laid-out floor plan. The main living area features an open-concept design, allowing for effortless flow between the kitchen, dining, and living spaces. Step out onto the private balcony off the living room, where you can enjoy morning coffee or unwind in the evening. The upper level hosts two spacious bedrooms, each with ample closet space, and a conveniently located laundry area. The primary bedroom boasts an ensuite bath, ensuring privacy and relaxation. With easy access to the Red Hill Valley Parkway, you're just minutes from nature trails, shopping centres, and local amenities. Public transit is within walking distance, making commuting a breeze. This townhouse offers everything you need for a comfortable, connected lifestyle
Home Overview
Last updated
5 days ago
Virtual tour
None
Basement information
Unfinished
Building size
--
Status
In-Active
Property sub type
Condo Townhouse
Maintenance fee
$200
Year built
--
Additional Details
Location

Angela Yang
Sales Representative, ANCHOR NEW HOMES INC.
Some information about this property - Dryden Lane

Book a Showing
Tour this home with Angela
I agree to receive marketing and customer service calls and text messages from Condomonk. Consent is not a condition of purchase. Msg/data rates may apply. Msg frequency varies. Reply STOP to unsubscribe. Privacy Policy & Terms of Service.












