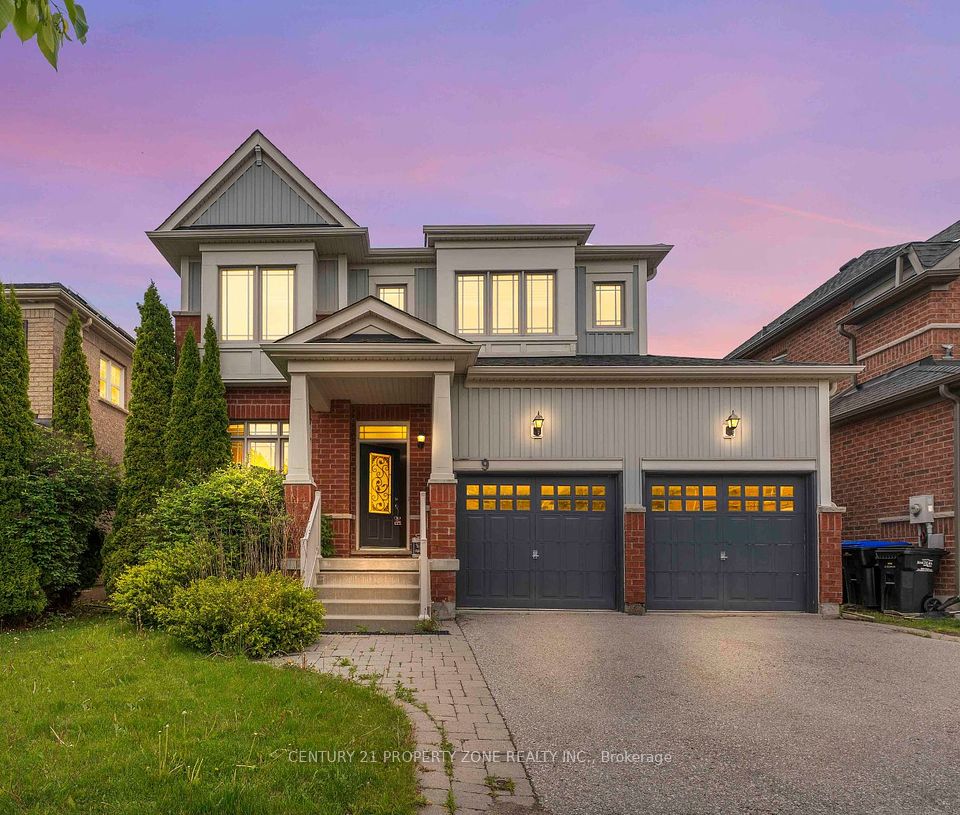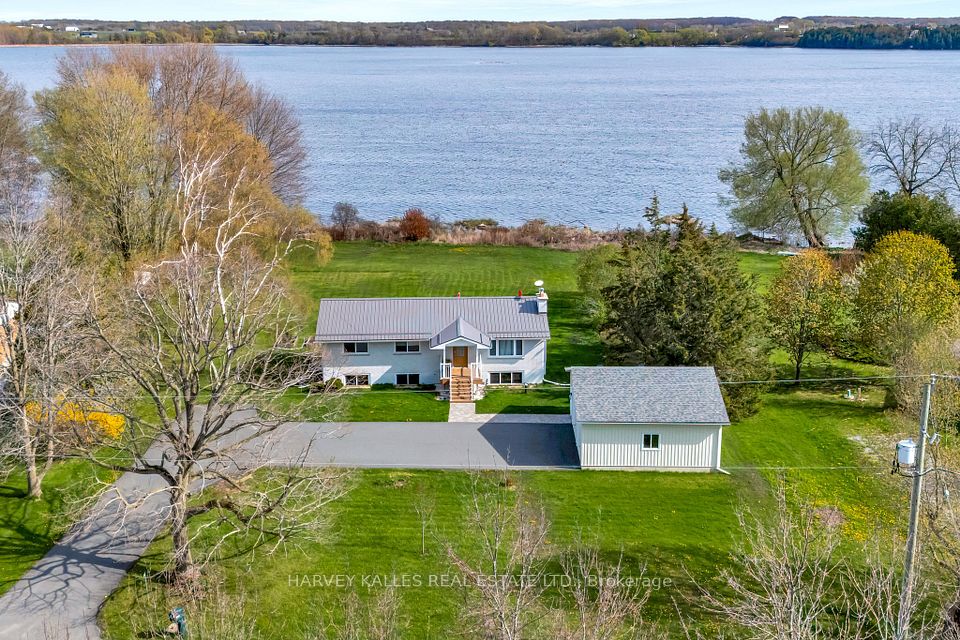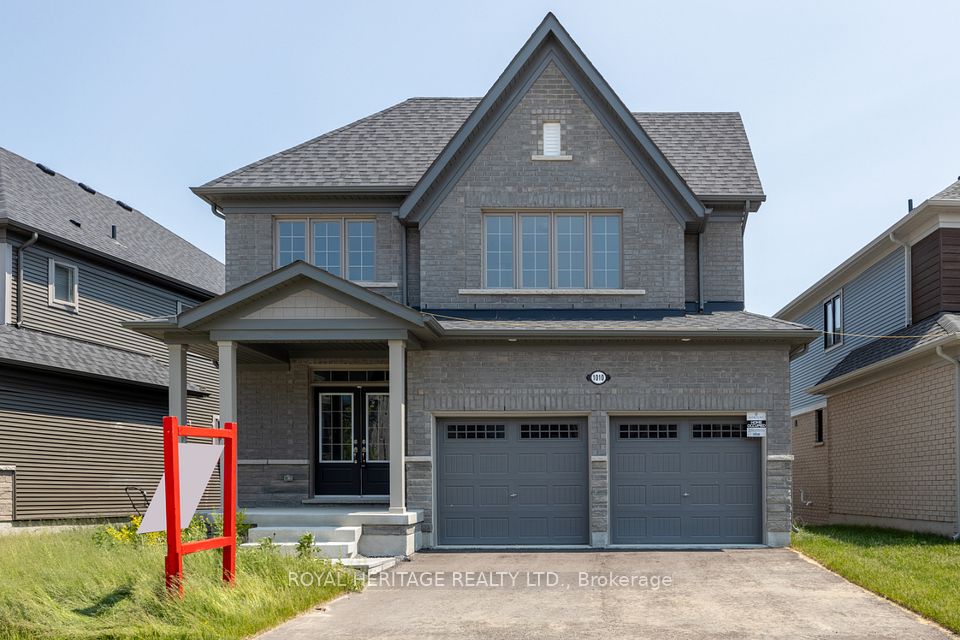$1,099,888
Last price change Jun 30
59 Glenabbey Drive, Clarington, ON L1E 2B5
Property Description
Property type
Detached
Lot size
N/A
Style
2-Storey
Approx. Area
2000-2500 Sqft
Room Information
| Room Type | Dimension (length x width) | Features | Level |
|---|---|---|---|
| Dining Room | 2.99 x 4.32 m | Hardwood Floor, Open Concept | Main |
| Family Room | 3.19 x 5.49 m | Hardwood Floor, Coffered Ceiling(s) | Main |
| Kitchen | 3.42 x 5.27 m | Porcelain Floor, Modern Kitchen | Main |
| Living Room | 3.42 x 5.27 m | Hardwood Floor, Bay Window, French Doors | Main |
About 59 Glenabbey Drive
This immaculate 4+1 bedroom home boasts over 3,000 square feet of beautifully finished living space, ideal for the growing family and savvy house hackers. The entire main floor has been completely redone, offering a fresh, modern layout that combines everyday functionality with elevated design.At the heart of the home is a designer kitchen featuring quartz countertops, stainless steel appliances, custom backsplash, brand-new cabinetry, and an oversized island with breakfast bar perfect for gatherings and daily living. Coffered ceilings, pot lights, and premium flooring create a refined yet welcoming atmosphere.Walk out to a large deck and private, pool-sized backyard a rare opportunity to create your own outdoor retreat.The finished basement with a separate entrance includes a full kitchen, spacious bedroom, bathroom, private laundry, and a flexible layout great for guests, work-from-home space, or additional living options.Updates include a new roof, new windows, and upgraded flooring throughout. Conveniently located just minutes from Hwy 401, Hwy 407, top schools, major shopping centres, and future area developments, this move-in-ready home checks every box for comfort, style, and long-term value as a smart investment and a perfect family residence!
Home Overview
Last updated
Jun 30
Virtual tour
None
Basement information
Finished
Building size
--
Status
In-Active
Property sub type
Detached
Maintenance fee
$N/A
Year built
--
Additional Details
Price Comparison
Location

Angela Yang
Sales Representative, ANCHOR NEW HOMES INC.
MORTGAGE INFO
ESTIMATED PAYMENT
Some information about this property - Glenabbey Drive

Book a Showing
Tour this home with Angela
I agree to receive marketing and customer service calls and text messages from Condomonk. Consent is not a condition of purchase. Msg/data rates may apply. Msg frequency varies. Reply STOP to unsubscribe. Privacy Policy & Terms of Service.












