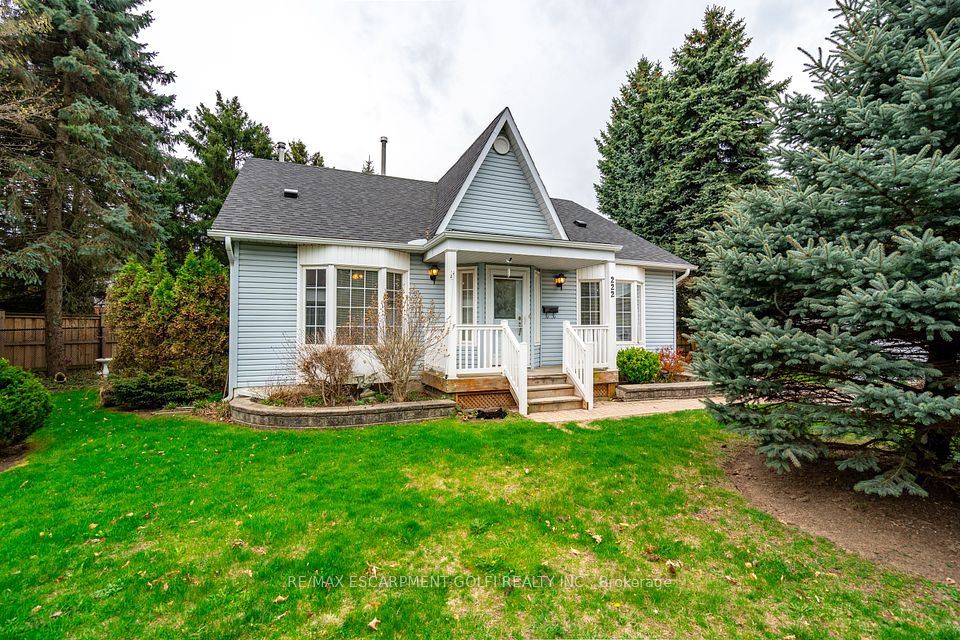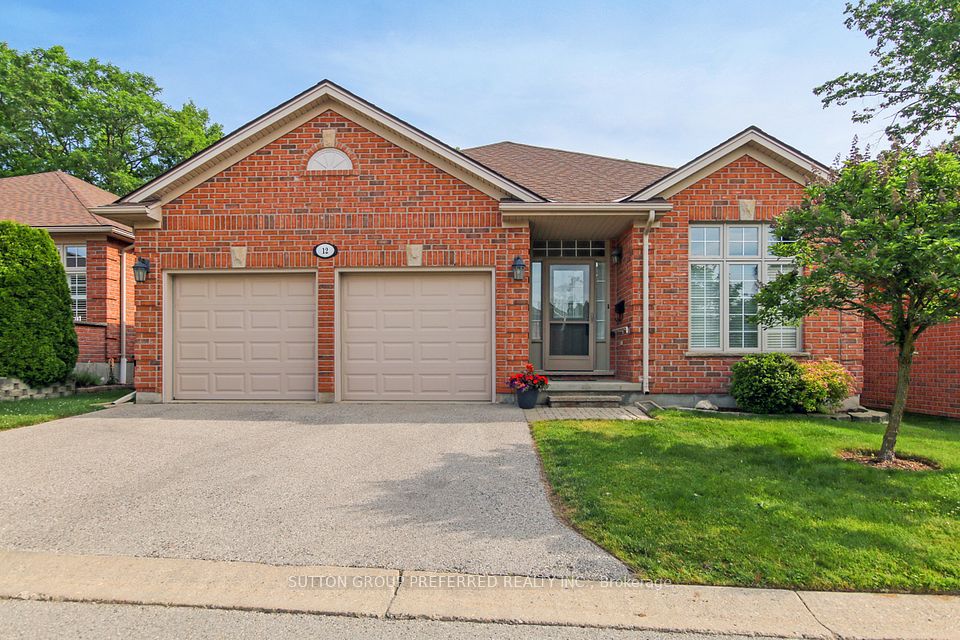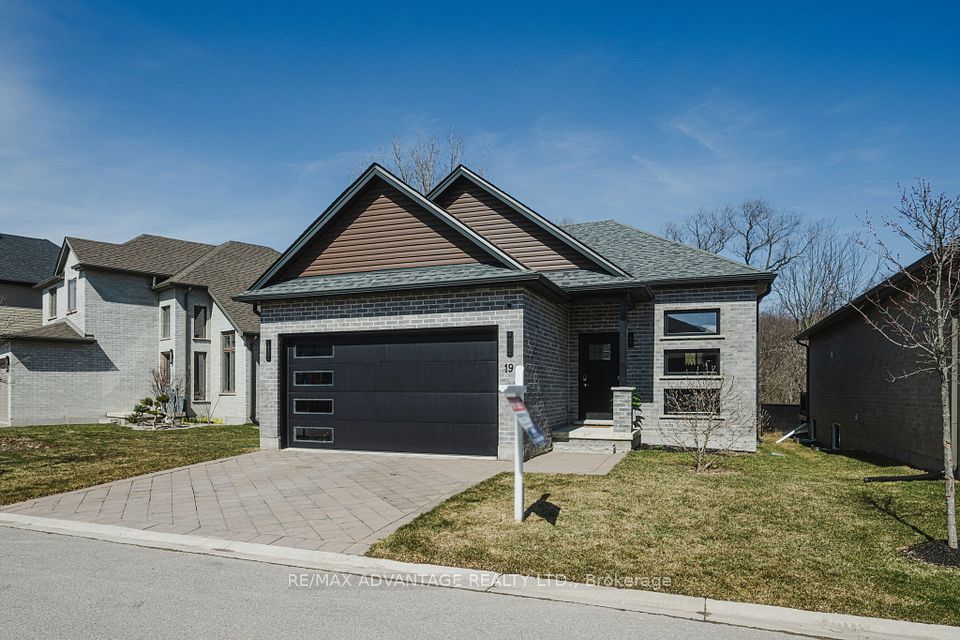$579,900
59 Pennybrook Crescent, London North, ON N5X 4C3
Property Description
Property type
Detached Condo
Lot size
N/A
Style
Multi-Level
Approx. Area
700-799 Sqft
Room Information
| Room Type | Dimension (length x width) | Features | Level |
|---|---|---|---|
| Kitchen | 3.58 x 5.49 m | Combined w/Dining | Ground |
| Family Room | 5.87 x 4.36 m | N/A | Third |
| Bedroom | 3.77 x 2.77 m | N/A | Third |
| Furnace Room | 7.86 x 5.74 m | N/A | Basement |
About 59 Pennybrook Crescent
Peaceful living in this private enclave of freehold homes in Stoneybrook Heights, North London. This spacious 4lvl level backsplit has been completely updated in the interior in June 2025. It boasts a beautiful white kitchen with new countertops, backsplash, under cabinet lighting and 4 new stainless steel appliances. Side door leads to the treed fenced backyard. Luxurious new engineered hardwood flooring on the main floor and upper level. Trendy new bathrooms with ceramic tile and a pleasing neutral decor throughout. All new interior doors, baseboards and trim, light fixtures and pot lights. 4th level is unfinished and offers plenty of space for storage & hobby room. Laundry hook-up on the 4th as well. Attached single car garage with entry from the front porch. This move-in ready home is conveniently located within minutes to shopping, schools, golfing, and a short drive to UWO and hospitals. Transit system is available.
Home Overview
Last updated
4 days ago
Virtual tour
None
Basement information
Partially Finished
Building size
--
Status
In-Active
Property sub type
Detached Condo
Maintenance fee
$195
Year built
2025
Additional Details
Price Comparison
Location

Angela Yang
Sales Representative, ANCHOR NEW HOMES INC.
MORTGAGE INFO
ESTIMATED PAYMENT
Some information about this property - Pennybrook Crescent

Book a Showing
Tour this home with Angela
I agree to receive marketing and customer service calls and text messages from Condomonk. Consent is not a condition of purchase. Msg/data rates may apply. Msg frequency varies. Reply STOP to unsubscribe. Privacy Policy & Terms of Service.












